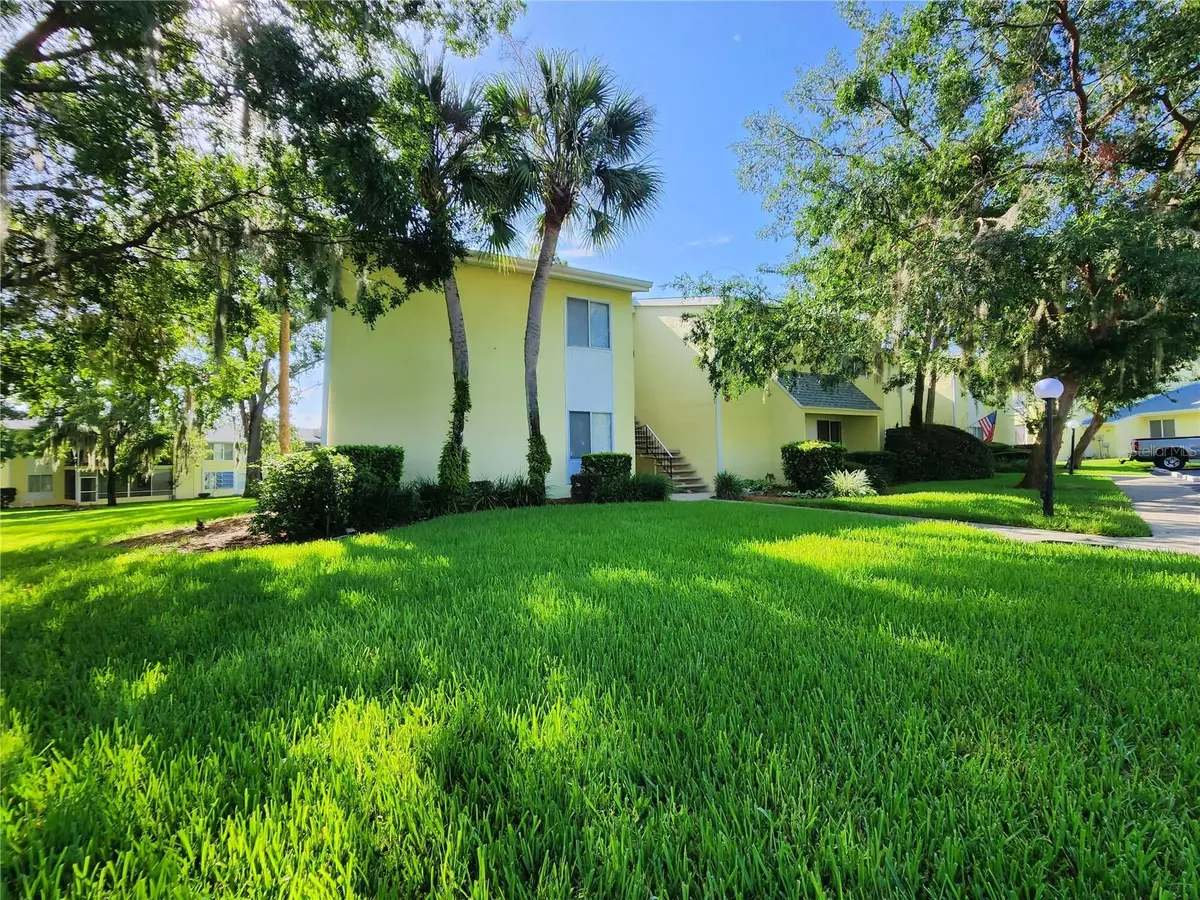$110,000
$124,900
11.9%For more information regarding the value of a property, please contact us for a free consultation.
2 Beds
2 Baths
990 SqFt
SOLD DATE : 07/19/2023
Key Details
Sold Price $110,000
Property Type Condo
Sub Type Condominium
Listing Status Sold
Purchase Type For Sale
Square Footage 990 sqft
Price per Sqft $111
Subdivision Fairways/Silver Spgs Shrs Condo
MLS Listing ID OM659878
Sold Date 07/19/23
Bedrooms 2
Full Baths 1
Half Baths 1
HOA Fees $249/mo
HOA Y/N Yes
Originating Board Stellar MLS
Year Built 1972
Annual Tax Amount $1,532
Lot Size 435 Sqft
Acres 0.01
Property Description
First floor, end unit 2 bedroom, 1.5 bath condominium located in Fairways #4, Silver Springs Shores area of Ocala, Florida. This unit offers 990 square feet of living space under air plus an additional open patio that overlooks the large common area. The community pool is located just around the corner. The main living area and both bedrooms feature carpet flooring. The main entryway and dining area have laminate flooring and the kitchen and baths have vinyl. Stackable washer/dryer combo located inside the unit. HOA monthly fees include basic cable television, insurance on the building, maintenance on the outside of the building, commona area lawn care, garbage pickup and use of the communtiy pool. Also located nearby is the Silver Springs Shores Community Center which provides a place where adults and youth can relax by the pool, play billiards, table tennis, and enjoy other activities on a daily basis. Additional outdoor youth programs are available including fishing and archery activities. Silver Springs Shores Community Center also hosts clubs, organizations, and parties of all kinds.
Location
State FL
County Marion
Community Fairways/Silver Spgs Shrs Condo
Zoning R3
Interior
Interior Features Living Room/Dining Room Combo, Walk-In Closet(s), Window Treatments
Heating Central, Heat Pump
Cooling Central Air
Flooring Carpet, Laminate
Furnishings Unfurnished
Fireplace false
Appliance Dishwasher, Dryer, Range, Refrigerator, Washer
Laundry Inside, Laundry Closet
Exterior
Exterior Feature Irrigation System, Sliding Doors, Storage
Parking Features Ground Level, Guest, Reserved
Community Features Buyer Approval Required, Clubhouse, Community Mailbox, Deed Restrictions, Pool
Utilities Available Cable Connected, Electricity Connected
Roof Type Shingle
Porch Covered
Garage false
Private Pool No
Building
Story 1
Entry Level One
Foundation Slab
Lot Size Range 0 to less than 1/4
Sewer Public Sewer
Water Public
Structure Type Stucco, Wood Frame
New Construction false
Schools
Elementary Schools Greenway Elementary School
Middle Schools Lake Weir Middle School
High Schools Lake Weir High School
Others
Pets Allowed Yes
HOA Fee Include Cable TV, Pool, Insurance, Management, Pool, Trash
Senior Community No
Pet Size Medium (36-60 Lbs.)
Ownership Fee Simple
Monthly Total Fees $249
Acceptable Financing Cash, Conventional
Membership Fee Required Required
Listing Terms Cash, Conventional
Num of Pet 1
Special Listing Condition None
Read Less Info
Want to know what your home might be worth? Contact us for a FREE valuation!

Our team is ready to help you sell your home for the highest possible price ASAP

© 2025 My Florida Regional MLS DBA Stellar MLS. All Rights Reserved.
Bought with OCALA REALTY WORLD LLC
"My job is to find and attract mastery-based agents to the office, protect the culture, and make sure everyone is happy! "
1173 N Shepard Creek Pkwy, Farmington, UT, 84025, United States






