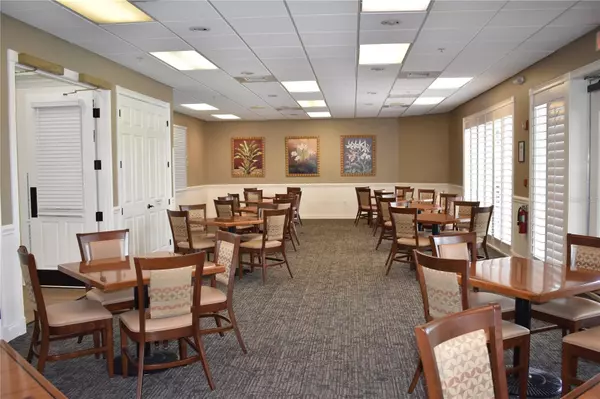$415,000
$429,900
3.5%For more information regarding the value of a property, please contact us for a free consultation.
3 Beds
2 Baths
1,684 SqFt
SOLD DATE : 07/21/2023
Key Details
Sold Price $415,000
Property Type Single Family Home
Sub Type Single Family Residence
Listing Status Sold
Purchase Type For Sale
Square Footage 1,684 sqft
Price per Sqft $246
Subdivision Heritage Springs Village 14
MLS Listing ID U8196346
Sold Date 07/21/23
Bedrooms 3
Full Baths 2
Construction Status Inspections
HOA Fees $259/mo
HOA Y/N Yes
Originating Board Stellar MLS
Year Built 2002
Annual Tax Amount $3,066
Lot Size 5,662 Sqft
Acres 0.13
Property Description
Under contract-accepting backup offers. Welcome to Heritage Springs, the highly desirable gated 55+ golf and tennis community, conveniently located on 875 acres of land in Trinity. HS consists of 360 acres of nature preserves, ponds, beautifully maintained common grounds and a 18-hole championship golf course. This lovely home offers a New Roof as of June 2023, 3 bd and 2 baths with many closets that feature built-ins. This property features an open floor plan with a LR and DR combo. Vinyl hardwood floors were just installed in March 2023 as well as the master, hallway, kitchen, and family room freshly painted in April 2023. Enjoy a light and bright kitchen with an additional nook just perfect for a small table & chairs for an eat-in space. As you walk through the LR with high soaring ceilings, the sliders open onto a tiled lanai. Plenty of room and privacy behind this property. Maybe room to add a pool? Heritage Springs is a very active and thriving community offering plenty amenities. Beautiful clubhouse, pool and many activities to choose from. You won't be disappointed!
Location
State FL
County Pasco
Community Heritage Springs Village 14
Zoning MPUD
Rooms
Other Rooms Inside Utility
Interior
Interior Features Eat-in Kitchen, Living Room/Dining Room Combo, Open Floorplan, Walk-In Closet(s)
Heating Central, Electric
Cooling Central Air
Flooring Carpet, Tile
Furnishings Unfurnished
Fireplace false
Appliance Dishwasher, Disposal, Dryer, Microwave, Other, Refrigerator, Washer
Laundry Laundry Room
Exterior
Exterior Feature Irrigation System, Private Mailbox, Sidewalk, Sliding Doors
Garage Spaces 2.0
Community Features Association Recreation - Owned, Clubhouse, Deed Restrictions, Gated, Golf, Pool, Restaurant, Tennis Courts
Utilities Available Cable Available, Phone Available, Public
Amenities Available Clubhouse, Fitness Center, Golf Course, Pool, Tennis Court(s)
View Trees/Woods
Roof Type Shingle
Porch Patio, Screened
Attached Garage true
Garage true
Private Pool No
Building
Lot Description Paved
Story 1
Entry Level One
Foundation Slab
Lot Size Range 0 to less than 1/4
Sewer Public Sewer
Water Public
Structure Type Block, Stucco
New Construction false
Construction Status Inspections
Schools
Elementary Schools Trinity Elementary-Po
Middle Schools Seven Springs Middle-Po
High Schools J.W. Mitchell High-Po
Others
Pets Allowed Breed Restrictions
Senior Community Yes
Ownership Fee Simple
Monthly Total Fees $500
Acceptable Financing Cash, Conventional, VA Loan
Membership Fee Required Required
Listing Terms Cash, Conventional, VA Loan
Num of Pet 2
Special Listing Condition None
Read Less Info
Want to know what your home might be worth? Contact us for a FREE valuation!

Our team is ready to help you sell your home for the highest possible price ASAP

© 2025 My Florida Regional MLS DBA Stellar MLS. All Rights Reserved.
Bought with ORANGE GROVE PROPERTY SOLUTIONS, LLC
"My job is to find and attract mastery-based agents to the office, protect the culture, and make sure everyone is happy! "
1173 N Shepard Creek Pkwy, Farmington, UT, 84025, United States






