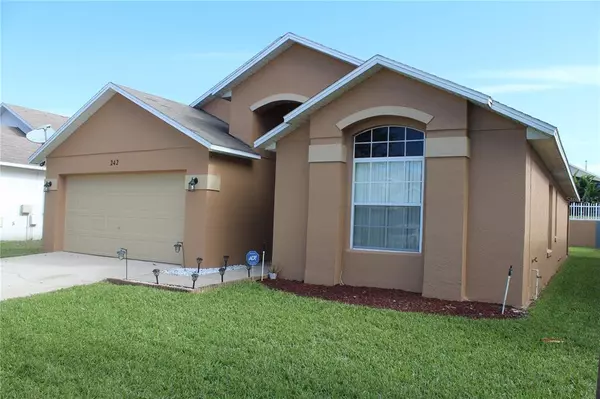$345,000
$355,000
2.8%For more information regarding the value of a property, please contact us for a free consultation.
3 Beds
2 Baths
1,642 SqFt
SOLD DATE : 07/21/2023
Key Details
Sold Price $345,000
Property Type Single Family Home
Sub Type Single Family Residence
Listing Status Sold
Purchase Type For Sale
Square Footage 1,642 sqft
Price per Sqft $210
Subdivision Four Corners Ph 01
MLS Listing ID O6088576
Sold Date 07/21/23
Bedrooms 3
Full Baths 2
HOA Fees $55/mo
HOA Y/N Yes
Originating Board Stellar MLS
Year Built 2003
Annual Tax Amount $2,133
Lot Size 5,662 Sqft
Acres 0.13
Property Description
Look no further!!! PRICED TO SELL and Seller providing $5,000 TOWARDS CLOSING COSTS!!! The home features many recent enhancements - NEW ROOF (Feb 2023), NEW EXTERIOR PAINT (Dec 2022), NEW SOD (Sept 2022) and recently added appliances and security system (2018). Furniture is negotiable to make it turnkey for investor or first time homebuyers! If you are looking to relocate, a first home, an investment property or a vacation destination this home in the highly desirable Four Corners neighborhood is it! Move in ready, this well maintained single story 3 bedroom, 2 bath home boasts MODERN living within a RELAXED environment with easy access to many desirable central Florida shopping and attractions. Upon entering you'll be greeted with a SPACIOUS multi-purpose space, perfect for an office, dining room or living room complete with an electric fireplace and storage. The hallway leads to the MODERN, open kitchen with movable island for flexibility, pantry and eat-in kitchenette space overlooking the LARGE family room, perfect for a relaxing evening or entertaining friends and family. A SLIDER in the living room and master bedrooms allows for natural light to come in while accessing a covered back patio leading to an OVERSIZED yard, perfect for a pool or recreation purposes. The interior split floorplan allows for PRIVACY. The SPACIOUS master bedroom suite comes completes with walk-in closet featuring BUILT-IN shelving and a master bathroom with remodeled tub and UPGRADED shower. To the left of the home is the second and third bedroom and bath. The laundry space conveniently located between the garage and kitchen INCLUDES WASHER & DRIER. The OVERSIZED 2-car garage allows for extra storage space and features a work table and storage. Vaulted ceilings in the common areas adds to the spaciousness. An UPGRADED ALARM system compliment multiple SMART features such as a smart thermostat, smart doorbell and smart interior lights are included for peace of mind. The HOA includes many perks such as a community pool, basketball courts and low HOA fees. This retreat is just minutes from Disney, dining, shopping and multiple major highways. Easy access to other Florida attractions makes this a must-see! Do not miss this opportunity, schedule a showing today!
Location
State FL
County Polk
Community Four Corners Ph 01
Rooms
Other Rooms Family Room, Inside Utility
Interior
Interior Features Built-in Features, Cathedral Ceiling(s), Ceiling Fans(s), Eat-in Kitchen, High Ceilings, Kitchen/Family Room Combo, Living Room/Dining Room Combo, Master Bedroom Main Floor, Open Floorplan, Smart Home, Solid Surface Counters, Solid Wood Cabinets, Thermostat, Vaulted Ceiling(s), Walk-In Closet(s), Window Treatments
Heating Central, Electric
Cooling Central Air
Flooring Carpet, Tile
Fireplaces Type Decorative, Electric, Living Room, Non Wood Burning
Furnishings Unfurnished
Fireplace true
Appliance Dishwasher, Disposal, Dryer, Electric Water Heater, Microwave, Range, Refrigerator, Washer
Laundry Inside, Laundry Room
Exterior
Exterior Feature Irrigation System, Lighting, Private Mailbox, Sidewalk
Parking Features Curb Parking, Driveway, Garage Door Opener, Off Street, On Street, Workshop in Garage
Garage Spaces 2.0
Pool In Ground
Community Features Deed Restrictions, Playground, Pool, Sidewalks
Utilities Available BB/HS Internet Available, Cable Connected, Electricity Connected, Phone Available, Public, Sewer Connected, Sprinkler Meter, Street Lights, Underground Utilities, Water Connected
Amenities Available Basketball Court, Playground, Pool, Vehicle Restrictions
Roof Type Roof Over, Shingle
Porch Covered
Attached Garage true
Garage true
Private Pool No
Building
Lot Description In County, Landscaped, Sidewalk, Paved
Story 1
Entry Level One
Foundation Slab
Lot Size Range 0 to less than 1/4
Sewer Public Sewer
Water Public
Architectural Style Florida
Structure Type Stucco
New Construction false
Schools
Elementary Schools Citrus Ridge
Middle Schools Citrus Ridge
High Schools Davenport High School
Others
Pets Allowed Number Limit, Yes
HOA Fee Include Pool, Management, Pool
Senior Community No
Ownership Fee Simple
Monthly Total Fees $55
Acceptable Financing Cash, Conventional, FHA, VA Loan
Membership Fee Required Required
Listing Terms Cash, Conventional, FHA, VA Loan
Num of Pet 2
Special Listing Condition None
Read Less Info
Want to know what your home might be worth? Contact us for a FREE valuation!

Our team is ready to help you sell your home for the highest possible price ASAP

© 2025 My Florida Regional MLS DBA Stellar MLS. All Rights Reserved.
Bought with TONYDAVIDSHOMES.COM, LLC
"My job is to find and attract mastery-based agents to the office, protect the culture, and make sure everyone is happy! "
1173 N Shepard Creek Pkwy, Farmington, UT, 84025, United States






