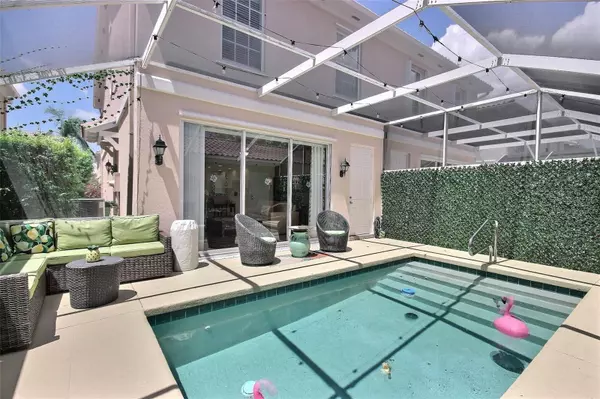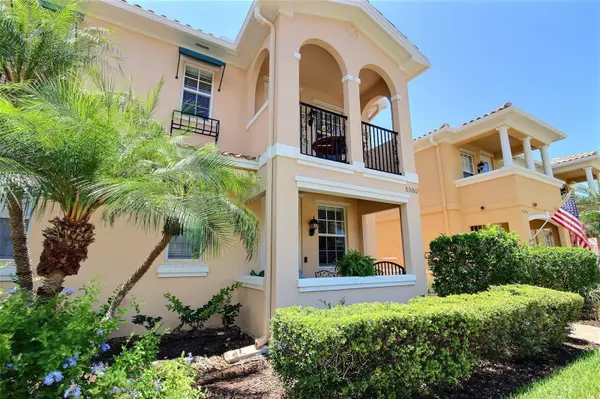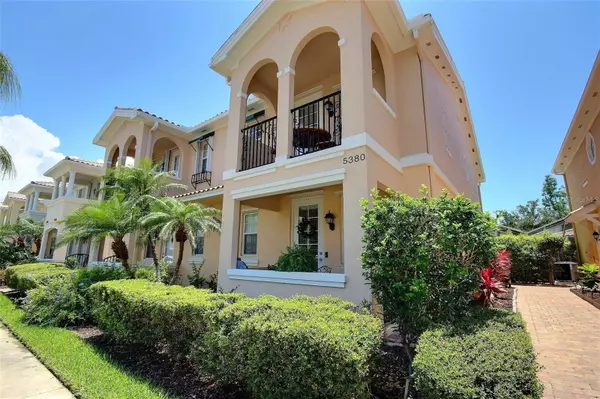$507,500
$525,000
3.3%For more information regarding the value of a property, please contact us for a free consultation.
4 Beds
3 Baths
1,846 SqFt
SOLD DATE : 07/21/2023
Key Details
Sold Price $507,500
Property Type Townhouse
Sub Type Townhouse
Listing Status Sold
Purchase Type For Sale
Square Footage 1,846 sqft
Price per Sqft $274
Subdivision Villagewalk
MLS Listing ID A4572614
Sold Date 07/21/23
Bedrooms 4
Full Baths 3
HOA Fees $426/qua
HOA Y/N Yes
Originating Board Stellar MLS
Year Built 2004
Annual Tax Amount $4,012
Lot Size 3,049 Sqft
Acres 0.07
Lot Dimensions 27x120
Property Description
Experience luxury living at Village Walk of Sarasota, an exclusive gated community offering a maintenance-free lifestyle and an array of amenities. Immerse yourself in a world of leisure with access to a resort-style community pool, a lap pool for invigorating swims, a clubhouse for social gatherings, a state-of-the-art fitness center, a restaurant, and an impressive lineup of 6 beautifully lit Har-Tru tennis courts and 2 pickleball courts. As an added convenience, there's even a private gas station within the community. This exceptional 4-bedroom, 2.5-bathroom Cayman floorplan townhome has been meticulously maintained, boasting a host of recent updates and improvements. Step inside and be greeted by the inviting den, currently utilized as a second living area, complemented by an adjacent walk-in closet, perfect for all your storage needs. Continuing into the residence, you'll discover a seamless flow encompassing the open kitchen, dining room, and living room, all providing views of the private pool area. The kitchen has been thoughtfully designed with modern aesthetics, showcasing new stainless steel appliances, gorgeous granite countertops, white cabinets, and a stylish tile backsplash. Conveniently, a full bathroom is located downstairs for added functionality. Before heading upstairs, visit the private pool, ideal for refreshing dips during scorching summer days. The pool area has a screen enclosure and seamlessly connects to the detached 2-bay garage, ensuring utmost convenience and privacy. On the upper level, you'll discover the bedrooms, remaining bathrooms, and a dedicated laundry room. The master suite features an ensuite bathroom and a private balcony, providing a great place to savor a morning coffee or unwind after a long day. The ensuite bathroom boasts a walk-in shower, a dual sink vanity, and a luxurious garden tub. Impeccably maintained and move-in ready, this townhome offers an exceptional living experience. Don't miss your chance to own this stunning property – schedule a private showing today and witness the embodiment of refined living at Village Walk of Sarasota.
Location
State FL
County Sarasota
Community Villagewalk
Zoning RSF2
Rooms
Other Rooms Inside Utility
Interior
Interior Features Ceiling Fans(s), Living Room/Dining Room Combo, Split Bedroom, Thermostat, Walk-In Closet(s)
Heating Heat Pump
Cooling Central Air
Flooring Carpet, Ceramic Tile
Fireplace false
Appliance Dishwasher, Disposal, Dryer, Electric Water Heater, Microwave, Range, Refrigerator, Washer
Laundry Inside, Laundry Room, Upper Level
Exterior
Exterior Feature Balcony, Hurricane Shutters, Rain Gutters, Sliding Doors
Parking Features Driveway, Garage Door Opener
Garage Spaces 2.0
Pool Child Safety Fence, In Ground, Lighting, Screen Enclosure
Community Features Association Recreation - Owned, Clubhouse, Deed Restrictions, Fitness Center, Gated, Golf Carts OK, Irrigation-Reclaimed Water, Park, Pool, Restaurant, Sidewalks, Tennis Courts
Utilities Available Cable Connected, Electricity Connected, Public, Sewer Connected, Water Connected
Amenities Available Basketball Court, Clubhouse, Fence Restrictions, Fitness Center, Gated, Pickleball Court(s), Pool, Tennis Court(s), Trail(s), Vehicle Restrictions
View Pool
Roof Type Tile
Porch Covered, Front Porch, Screened
Attached Garage false
Garage true
Private Pool Yes
Building
Lot Description Landscaped, Sidewalk, Private
Entry Level Two
Foundation Slab
Lot Size Range 0 to less than 1/4
Sewer Public Sewer
Water Public
Architectural Style Mediterranean
Structure Type Block, Stucco
New Construction false
Schools
Elementary Schools Ashton Elementary
Middle Schools Sarasota Middle
High Schools Riverview High
Others
Pets Allowed Yes
HOA Fee Include Common Area Taxes, Pool, Escrow Reserves Fund, Maintenance Structure, Maintenance Grounds, Management
Senior Community No
Ownership Fee Simple
Monthly Total Fees $426
Acceptable Financing Cash, Conventional
Membership Fee Required Required
Listing Terms Cash, Conventional
Special Listing Condition None
Read Less Info
Want to know what your home might be worth? Contact us for a FREE valuation!

Our team is ready to help you sell your home for the highest possible price ASAP

© 2025 My Florida Regional MLS DBA Stellar MLS. All Rights Reserved.
Bought with WHITE SANDS REALTY GROUP FL
"My job is to find and attract mastery-based agents to the office, protect the culture, and make sure everyone is happy! "
1173 N Shepard Creek Pkwy, Farmington, UT, 84025, United States






