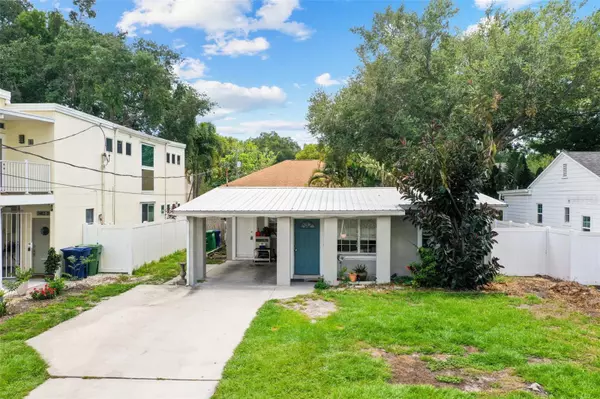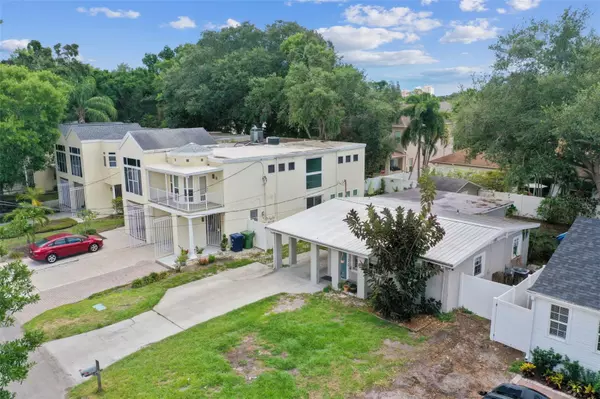$550,000
$599,000
8.2%For more information regarding the value of a property, please contact us for a free consultation.
3 Beds
2 Baths
1,203 SqFt
SOLD DATE : 07/24/2023
Key Details
Sold Price $550,000
Property Type Single Family Home
Sub Type Single Family Residence
Listing Status Sold
Purchase Type For Sale
Square Footage 1,203 sqft
Price per Sqft $457
Subdivision Palma Ceia Park
MLS Listing ID T3447671
Sold Date 07/24/23
Bedrooms 3
Full Baths 2
Construction Status Inspections
HOA Y/N No
Originating Board Stellar MLS
Year Built 1957
Annual Tax Amount $6,184
Lot Size 4,791 Sqft
Acres 0.11
Lot Dimensions 50x100
Property Description
This updated 3-bedroom, 2-bathroom block constructed home is located in South Tampa's highly sought-after Roosevelt Elementary, Coleman Middle & Plant High School District! As you enter the home, you are greeted by a bright and airy living room that flows seamlessly into the dining area and kitchen. The updated kitchen features granite countertops, stainless steel appliances, and plenty of cabinet space, making it a chef's dream.The master bedroom is a true oasis, featuring a large walk-in closet and an en-suite bathroom. The two additional bedrooms are spacious and bright, with ample closet space and easy access to the second bathroom.The fenced backyard is a private and peaceful retreat, with plenty of space for outdoor activities and relaxation. With its prime location in South Tampa, this home is just minutes away from some of the city's best restaurants, shopping, and entertainment. Don't miss your opportunity to own this lovely home in one of Tampa's most desirable neighborhoods. Schedule your showing today!
Location
State FL
County Hillsborough
Community Palma Ceia Park
Zoning RM-16
Interior
Interior Features Ceiling Fans(s), Stone Counters, Thermostat, Walk-In Closet(s), Window Treatments
Heating Central, Electric
Cooling Central Air
Flooring Laminate
Furnishings Unfurnished
Fireplace false
Appliance Dishwasher, Microwave, Range, Refrigerator
Laundry Laundry Closet
Exterior
Exterior Feature Storage
Parking Features Driveway, On Street
Fence Vinyl, Wood
Utilities Available Electricity Connected, Sewer Connected, Water Connected
Roof Type Metal, Shingle
Attached Garage false
Garage false
Private Pool No
Building
Lot Description City Limits, Level
Entry Level One
Foundation Slab
Lot Size Range 0 to less than 1/4
Sewer Public Sewer
Water Public
Architectural Style Florida
Structure Type Block
New Construction false
Construction Status Inspections
Schools
Elementary Schools Roosevelt-Hb
Middle Schools Coleman-Hb
High Schools Plant-Hb
Others
Pets Allowed Yes
Senior Community No
Ownership Fee Simple
Acceptable Financing Cash, Conventional
Listing Terms Cash, Conventional
Special Listing Condition None
Read Less Info
Want to know what your home might be worth? Contact us for a FREE valuation!

Our team is ready to help you sell your home for the highest possible price ASAP

© 2025 My Florida Regional MLS DBA Stellar MLS. All Rights Reserved.
Bought with SMITH & ASSOCIATES REAL ESTATE
"My job is to find and attract mastery-based agents to the office, protect the culture, and make sure everyone is happy! "
1173 N Shepard Creek Pkwy, Farmington, UT, 84025, United States






