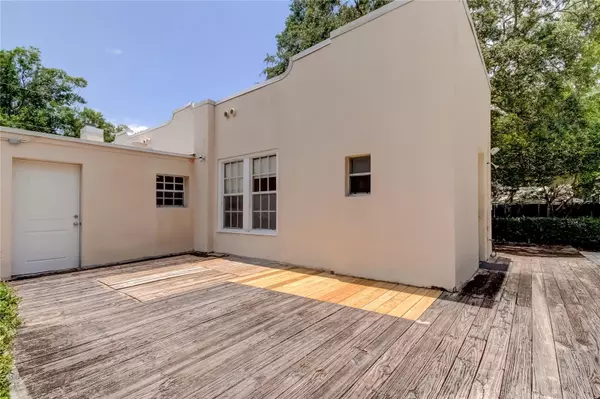$685,000
$725,000
5.5%For more information regarding the value of a property, please contact us for a free consultation.
3 Beds
3 Baths
1,675 SqFt
SOLD DATE : 07/26/2023
Key Details
Sold Price $685,000
Property Type Single Family Home
Sub Type Single Family Residence
Listing Status Sold
Purchase Type For Sale
Square Footage 1,675 sqft
Price per Sqft $408
Subdivision Virginia Park
MLS Listing ID U8202084
Sold Date 07/26/23
Bedrooms 3
Full Baths 3
Construction Status No Contingency
HOA Y/N No
Originating Board Stellar MLS
Year Built 1924
Annual Tax Amount $3,633
Lot Size 7,405 Sqft
Acres 0.17
Property Description
Prime Location. "Cash or Conventional Only". This Mediterranean-style pool home sits on a large 75ft wide lot in the heart of South Tampa's highly sought after Virginia Park subdivision and is ready for updating/renovating or building your new home. Features hardwood floors in most of the house, large baseboards, and high ceilings. This 3 or 4 bedrooms, 3 full bath home provides the option to use the 4th bedroom as and Office/Den with a private bath. The home features a large living room with a fireplace, a formal dining room, and large kitchen. The fully fenced backyard features an in-ground salt-system pool, a detached 170 SF(mol) building with metal roof, electricity, and a large driveway. The main house roof was replaced 2022, HVAC 2020, and re-plumbed in 2023 (all three permitted). Tented in 2022. This very popular, high demand neighborhood has many new high-end homes being built right now. The location provides easy access to all that South Tampa has to offer. Just a short drive to Saint Petersburg, minutes from downtown Tampa, and the airport. This is the perfect place to call home.
Buyer to verify the current and proposed School District boundaries https://www.hcps-boundary.org/map
Location
State FL
County Hillsborough
Community Virginia Park
Zoning RS-60
Rooms
Other Rooms Bonus Room, Den/Library/Office, Inside Utility
Interior
Interior Features Ceiling Fans(s), Master Bedroom Main Floor, Thermostat
Heating Central, Electric
Cooling Central Air
Flooring Carpet, Ceramic Tile, Wood
Fireplaces Type Wood Burning
Fireplace true
Appliance Dishwasher, Gas Water Heater, Microwave, Range, Refrigerator
Laundry Inside, In Kitchen
Exterior
Exterior Feature Awning(s), Irrigation System, Storage
Parking Features Driveway, Workshop in Garage
Fence Wood
Pool Chlorine Free, In Ground, Salt Water
Utilities Available Cable Connected, Electricity Connected, Natural Gas Connected, Public, Sewer Connected, Water Connected
Roof Type Membrane, Metal, Other
Porch Deck, Front Porch
Attached Garage false
Garage false
Private Pool Yes
Building
Lot Description City Limits, In County, Paved
Entry Level One
Foundation Crawlspace
Lot Size Range 0 to less than 1/4
Sewer Public Sewer
Water None
Architectural Style Bungalow
Structure Type Stucco, Wood Frame
New Construction false
Construction Status No Contingency
Others
Senior Community No
Ownership Fee Simple
Acceptable Financing Cash, Conventional
Listing Terms Cash, Conventional
Special Listing Condition None
Read Less Info
Want to know what your home might be worth? Contact us for a FREE valuation!

Our team is ready to help you sell your home for the highest possible price ASAP

© 2025 My Florida Regional MLS DBA Stellar MLS. All Rights Reserved.
Bought with SMITH & ASSOCIATES REAL ESTATE
"My job is to find and attract mastery-based agents to the office, protect the culture, and make sure everyone is happy! "
1173 N Shepard Creek Pkwy, Farmington, UT, 84025, United States






