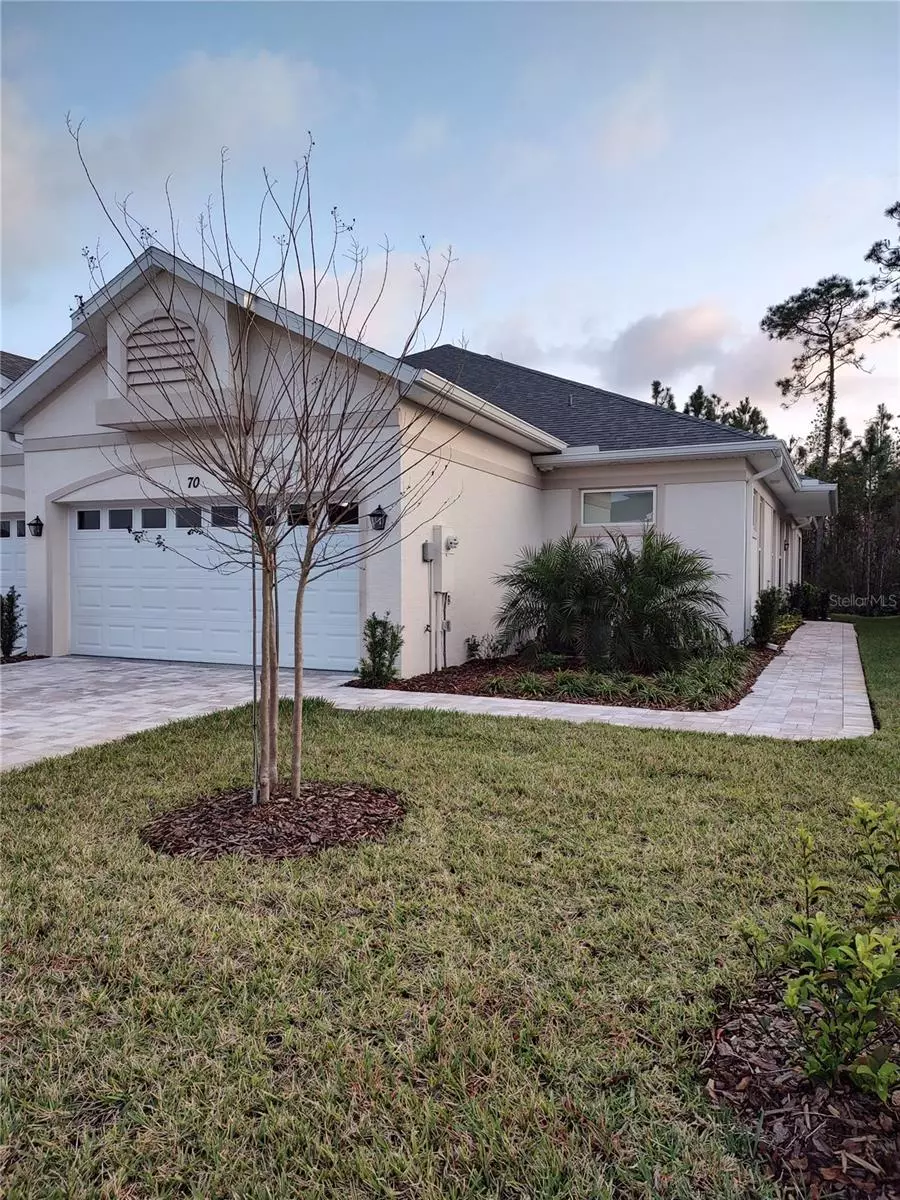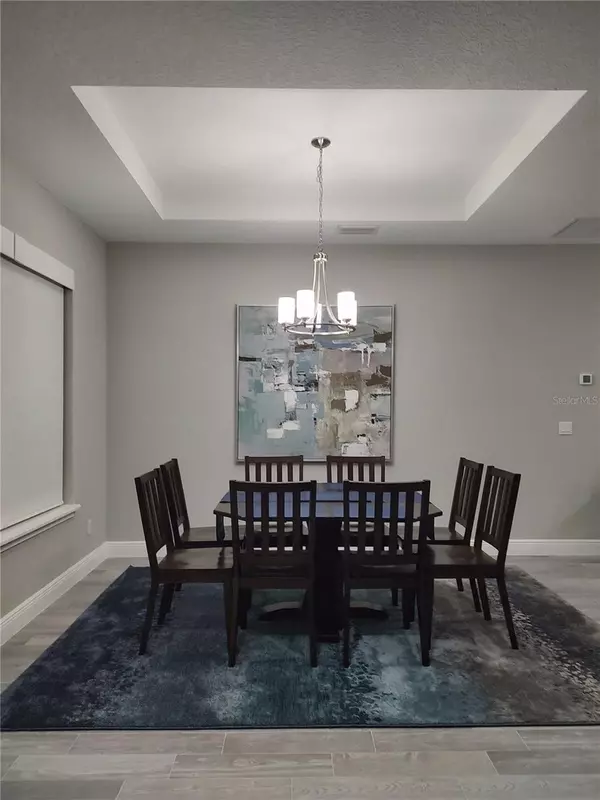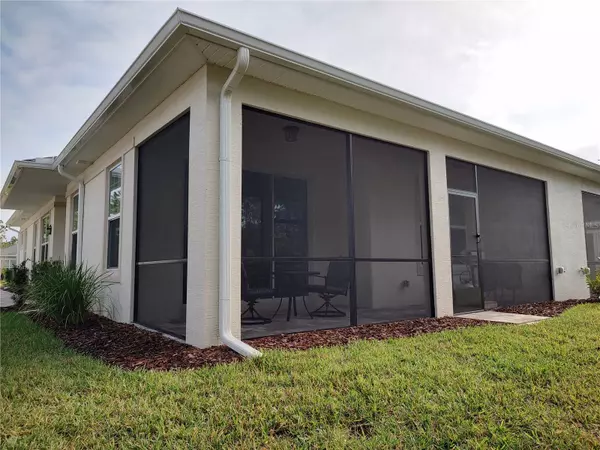$360,000
$387,900
7.2%For more information regarding the value of a property, please contact us for a free consultation.
2 Beds
3 Baths
1,638 SqFt
SOLD DATE : 07/28/2023
Key Details
Sold Price $360,000
Property Type Single Family Home
Sub Type Single Family Residence
Listing Status Sold
Purchase Type For Sale
Square Footage 1,638 sqft
Price per Sqft $219
Subdivision Huntington Villas Ph 2-A
MLS Listing ID A4563352
Sold Date 07/28/23
Bedrooms 2
Full Baths 2
Half Baths 1
HOA Fees $71/qua
HOA Y/N Yes
Originating Board Stellar MLS
Year Built 2022
Annual Tax Amount $591
Lot Size 4,791 Sqft
Acres 0.11
Property Description
The Villas at Hunter's Ridge 55+ lifestyle in Ormond Beach. Located close to town and beach but far enough away from traffic for peaceful living. Single-story villa home on premium conservation lot with 2 primary bedrooms with en-suite baths and doorless showers. Master community clubhouse, HOA Offices, and 2 community pools, tennis court, play area, and fishing pier plus Huntington (55 Members Only) Pool and Amenity Complex. Carefree Home Program for Villas takes care of all exterior items such as yard care, irrigation, tree service, pressure washing, re-painting of residences (5-years), roof replacement reserves, television and high-speed fiber internet service, and pest-control. Construction features include 10- year structural warranty insured by third party, roof trusses engineered for wind loads, bonded and renewable termite treatment under slab, paver driveway/sidewalk entry/lanai, vinyl double pane Low E windows and 8' high triple slider, 50-gallon water heater, orange peel drywall finish, GE Stainless kitchen appliances, tile floors throughout, granite counters in kitchen and quartz in laundry and baths, 8' interior doors throughout, custom Cordless Window Shades with Valances and Sliding Glass Door Panel Track System, screened lanai, epoxy garage floor, ample cabinets, pantry, and closets. Option to purchase with Furnishings Package available.
Location
State FL
County Flagler
Community Huntington Villas Ph 2-A
Zoning PUD
Interior
Interior Features Ceiling Fans(s), High Ceilings, Master Bedroom Main Floor, Open Floorplan, Split Bedroom, Stone Counters, Thermostat, Tray Ceiling(s), Walk-In Closet(s), Window Treatments
Heating Central, Heat Pump
Cooling Central Air
Flooring Tile
Fireplace false
Appliance Disposal, Dryer, Electric Water Heater, Exhaust Fan, Microwave, Range, Refrigerator, Washer
Exterior
Exterior Feature Irrigation System, Lighting, Rain Gutters, Sidewalk, Sliding Doors
Parking Features Driveway, Garage Door Opener, Guest
Garage Spaces 2.0
Community Features Deed Restrictions, Fitness Center, Playground, Sidewalks
Utilities Available Cable Connected, Fiber Optics, Sewer Connected, Street Lights, Underground Utilities
Amenities Available Clubhouse, Fitness Center, Playground, Tennis Court(s)
View Trees/Woods
Roof Type Shingle
Porch Covered, Enclosed, Screened
Attached Garage true
Garage true
Private Pool No
Building
Entry Level One
Foundation Slab
Lot Size Range 0 to less than 1/4
Sewer Public Sewer
Water Public
Architectural Style Ranch
Structure Type Block
New Construction false
Schools
Elementary Schools Bunnell Elementary
Middle Schools Buddy Taylor Middle
High Schools Flagler-Palm Coast High
Others
Pets Allowed Yes
HOA Fee Include Cable TV, Pool, Escrow Reserves Fund, Internet, Maintenance Structure, Maintenance Grounds, Management, Pest Control, Pool, Recreational Facilities, Trash
Senior Community Yes
Ownership Fee Simple
Monthly Total Fees $401
Acceptable Financing Cash, Conventional, FHA, VA Loan
Membership Fee Required Required
Listing Terms Cash, Conventional, FHA, VA Loan
Special Listing Condition None
Read Less Info
Want to know what your home might be worth? Contact us for a FREE valuation!

Our team is ready to help you sell your home for the highest possible price ASAP

© 2025 My Florida Regional MLS DBA Stellar MLS. All Rights Reserved.
Bought with STELLAR NON-MEMBER OFFICE
"My job is to find and attract mastery-based agents to the office, protect the culture, and make sure everyone is happy! "
1173 N Shepard Creek Pkwy, Farmington, UT, 84025, United States






