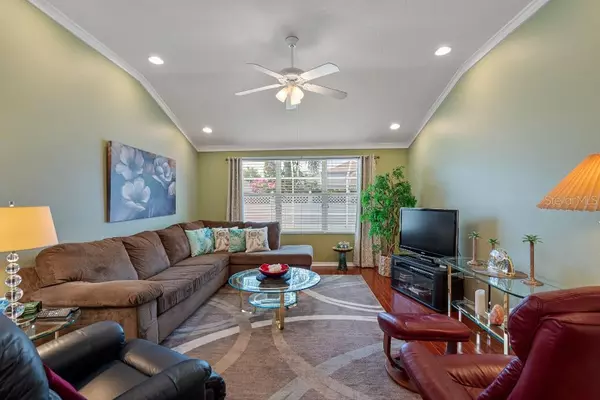$481,000
$490,000
1.8%For more information regarding the value of a property, please contact us for a free consultation.
3 Beds
2 Baths
1,722 SqFt
SOLD DATE : 07/29/2023
Key Details
Sold Price $481,000
Property Type Single Family Home
Sub Type Single Family Residence
Listing Status Sold
Purchase Type For Sale
Square Footage 1,722 sqft
Price per Sqft $279
Subdivision Ivy Lake Estates
MLS Listing ID W7855484
Sold Date 07/29/23
Bedrooms 3
Full Baths 2
HOA Fees $100/qua
HOA Y/N Yes
Originating Board Stellar MLS
Year Built 2004
Annual Tax Amount $3,465
Lot Size 5,662 Sqft
Acres 0.13
Property Description
Don't miss this gorgeous 3 bed 2 bath single family home with pool. Split floor plan with 2 bedrooms as you enter the home and open floor plan perfect for entertaining. Curb appeal is set with paver system, shrubs, painted driveway and more. Roof, AC, Water Softener, Pool Pump all done in 2018. New water heater and dishwasher in 2020. Pool fiberglass surface refinished this year with 25 year warranty. Owner has meticulously maintained the home since ownership. Master quarters has a garden tub and stand up shower, set apart from your guest bedrooms for privacy. Pool area is secluded and low maintenance with pavers around screened enclosure for convenience. Ivy Lake Estates is zoned for A-rated schools, located right off the Suncoast Parkway and is close to shopping, dining, access to interstate, drive to downtown Tampa, and there are no CDD fees and low homeowner association dues. Built around Ivy Lake, the community has basketball, soccer fields, and several playgrounds. The Suncoast Bike Trail is right across the street.
Location
State FL
County Pasco
Community Ivy Lake Estates
Zoning MPUD
Interior
Interior Features Ceiling Fans(s), Eat-in Kitchen, High Ceilings, Master Bedroom Main Floor, Open Floorplan, Solid Wood Cabinets, Split Bedroom, Thermostat, Walk-In Closet(s), Window Treatments
Heating Central, Natural Gas
Cooling Central Air
Flooring Carpet, Laminate, Tile
Furnishings Negotiable
Fireplace false
Appliance Convection Oven, Dishwasher, Disposal, Exhaust Fan, Gas Water Heater, Ice Maker, Kitchen Reverse Osmosis System, Microwave, Range, Range Hood, Refrigerator, Water Softener
Laundry Inside, Laundry Room
Exterior
Exterior Feature Irrigation System, Rain Gutters, Sliding Doors
Parking Features Garage Door Opener
Garage Spaces 2.0
Fence Fenced, Vinyl
Pool In Ground, Lighting, Pool Sweep, Screen Enclosure
Community Features Gated, Park, Playground, Sidewalks
Utilities Available Electricity Available, Natural Gas Connected, Public, Sewer Available, Street Lights, Water Available
View Trees/Woods
Roof Type Shingle
Porch Covered, Screened
Attached Garage true
Garage true
Private Pool Yes
Building
Lot Description Level, Paved
Story 1
Entry Level One
Foundation Slab
Lot Size Range 0 to less than 1/4
Sewer Public Sewer
Water Public
Architectural Style Ranch
Structure Type Concrete, Stucco
New Construction false
Schools
Elementary Schools Longleaf Elementary-Po
Middle Schools Charles S. Rushe Middle-Po
High Schools Sunlake High School-Po
Others
Pets Allowed Yes
HOA Fee Include Maintenance Grounds, Trash
Senior Community No
Ownership Fee Simple
Monthly Total Fees $100
Membership Fee Required Required
Special Listing Condition None
Read Less Info
Want to know what your home might be worth? Contact us for a FREE valuation!

Our team is ready to help you sell your home for the highest possible price ASAP

© 2025 My Florida Regional MLS DBA Stellar MLS. All Rights Reserved.
Bought with LIPPLY REAL ESTATE
"My job is to find and attract mastery-based agents to the office, protect the culture, and make sure everyone is happy! "
1173 N Shepard Creek Pkwy, Farmington, UT, 84025, United States






