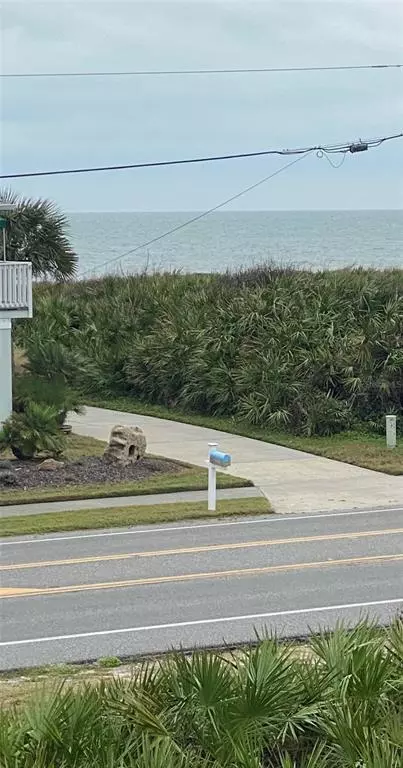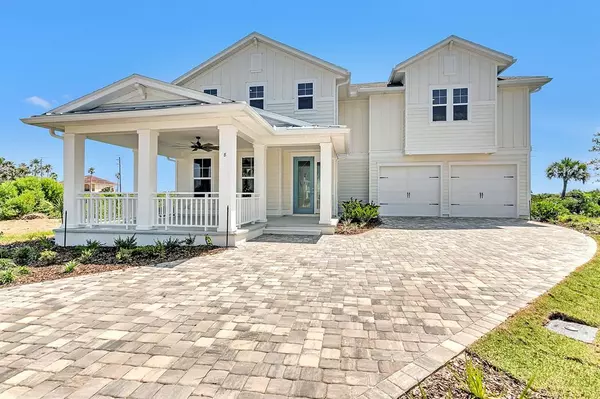$1,300,000
$1,400,000
7.1%For more information regarding the value of a property, please contact us for a free consultation.
4 Beds
4 Baths
2,854 SqFt
SOLD DATE : 07/27/2023
Key Details
Sold Price $1,300,000
Property Type Single Family Home
Sub Type Single Family Residence
Listing Status Sold
Purchase Type For Sale
Square Footage 2,854 sqft
Price per Sqft $455
Subdivision Beach Haven-Un 2
MLS Listing ID FC286721
Sold Date 07/27/23
Bedrooms 4
Full Baths 3
Half Baths 1
HOA Fees $179/ann
HOA Y/N Yes
Originating Board Stellar MLS
Year Built 2022
Annual Tax Amount $2,036
Lot Size 6,534 Sqft
Acres 0.15
Property Description
Under Construction. Ocean side community with private deeded beach access with the unique beautiful Pearl plan with ocean views! Loaded with extras! LVP throughout, family room and master bedroom upstairs with balconies with ocean views, tray ceilings in the owners suite and dining room, tankless gas water heater, wall oven, gas cooktop, kitchen has ample cabinet space with soft close doors and drawers, quartz countertops, roll out trash cans, vented hood, outdoor shower with enclosure, laundry sink, 8' doors, farm sink in the kitchen, cabinet hardware, wood ballusters, LVP treads with painted risers, decked out owners bath with quartz, free standing tub, shower niches, secondary baths beautifully done as well, and balconies off of the family room and owners suite to enjoy the ocean views! PHOTO'S ARE OF THE SAME PLAN, SIMILAR HOME.
Location
State FL
County Flagler
Community Beach Haven-Un 2
Zoning PUD
Interior
Interior Features Master Bedroom Upstairs, Open Floorplan, Other, Solid Surface Counters, Split Bedroom, Walk-In Closet(s)
Heating Central
Cooling Central Air
Flooring Other
Fireplace false
Appliance Built-In Oven, Cooktop, Dishwasher, Disposal, Microwave
Exterior
Exterior Feature Irrigation System
Garage Spaces 2.0
Community Features Deed Restrictions, Golf Carts OK, Pool
Utilities Available Cable Available, Electricity Available, Other, Phone Available
View Y/N 1
View Water
Roof Type Shingle
Porch Covered, Rear Porch
Attached Garage true
Garage true
Private Pool No
Building
Lot Description Flood Insurance Required
Entry Level Two
Foundation Stem Wall
Lot Size Range 0 to less than 1/4
Builder Name Encore Homes
Sewer Public Sewer
Water Public
Architectural Style Custom
Structure Type Wood Frame
New Construction true
Others
Pets Allowed Yes
Senior Community No
Ownership Fee Simple
Monthly Total Fees $179
Acceptable Financing Cash, Conventional, VA Loan
Membership Fee Required Required
Listing Terms Cash, Conventional, VA Loan
Special Listing Condition None
Read Less Info
Want to know what your home might be worth? Contact us for a FREE valuation!

Our team is ready to help you sell your home for the highest possible price ASAP

© 2025 My Florida Regional MLS DBA Stellar MLS. All Rights Reserved.
Bought with COASTAL GATEWAY REAL ESTATE GROUP
"My job is to find and attract mastery-based agents to the office, protect the culture, and make sure everyone is happy! "
1173 N Shepard Creek Pkwy, Farmington, UT, 84025, United States






