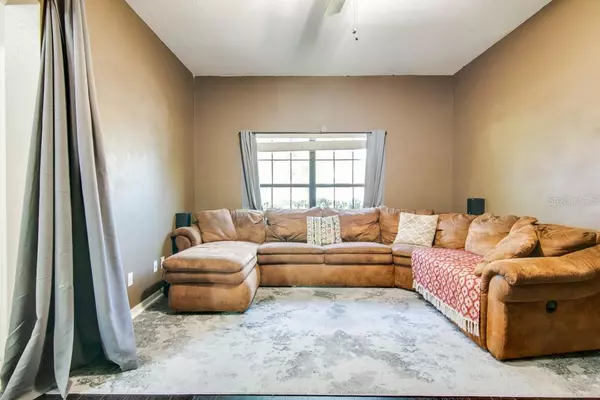$368,000
$374,900
1.8%For more information regarding the value of a property, please contact us for a free consultation.
4 Beds
2 Baths
2,092 SqFt
SOLD DATE : 07/31/2023
Key Details
Sold Price $368,000
Property Type Single Family Home
Sub Type Single Family Residence
Listing Status Sold
Purchase Type For Sale
Square Footage 2,092 sqft
Price per Sqft $175
Subdivision Estuary Ph 1 & 4
MLS Listing ID T3451452
Sold Date 07/31/23
Bedrooms 4
Full Baths 2
Construction Status Appraisal,Financing,Inspections
HOA Fees $55/qua
HOA Y/N Yes
Originating Board Stellar MLS
Year Built 2014
Annual Tax Amount $1,010
Lot Size 5,662 Sqft
Acres 0.13
Lot Dimensions 50x110
Property Description
Check out this amazing 2014 - M/i Homes build in the highly desirable Riverview Estuary Community!! Low HOA and NO CDD!! **SELLERS WILL PAY $5000.00 TOWARDS BUYERS CLOSING COSTS** This beautifully designed open floor plan boasts a spacious 4bd/2ba/2cg with an added large bonus Room that can be used as an office or dedicated den. Upon entering you will notice the open floor plan gives this home a spacious feel that is fantastic for entertaining and comfortable daily living. The kitchen has wood cabinets and granite countertops with a breakfast/dining island overlooking the combined dining/living room. Tile and hardwood throughout the entire home for easy maintenance. The master suite has a large walk-in closet that is perfect for the wardrobe connoisseur. Master bathroom features a large garden tub separate from the walk-in shower and a dual sink vanity. This amazing home is priced to sell and won't last long! Schedule your showing today!
Location
State FL
County Hillsborough
Community Estuary Ph 1 & 4
Zoning PD
Rooms
Other Rooms Bonus Room
Interior
Interior Features Ceiling Fans(s), Eat-in Kitchen, Kitchen/Family Room Combo, Living Room/Dining Room Combo, Master Bedroom Main Floor, Open Floorplan, Solid Surface Counters, Walk-In Closet(s)
Heating Central
Cooling Central Air
Flooring Ceramic Tile, Wood
Fireplace false
Appliance Dishwasher, Disposal, Electric Water Heater, Microwave, Range, Refrigerator
Laundry Inside, Laundry Room
Exterior
Exterior Feature Private Mailbox, Sidewalk, Sliding Doors, Sprinkler Metered
Garage Spaces 2.0
Fence Fenced, Vinyl
Utilities Available Cable Available, Cable Connected, Electricity Available, Electricity Connected, Phone Available, Public, Sewer Available, Sewer Connected, Sprinkler Meter, Street Lights, Water Available, Water Connected
Roof Type Shingle
Porch Covered, Front Porch, Porch, Rear Porch
Attached Garage true
Garage true
Private Pool No
Building
Lot Description Landscaped, Sidewalk, Paved
Story 1
Entry Level One
Foundation Slab
Lot Size Range 0 to less than 1/4
Sewer Public Sewer
Water Public
Structure Type Block, Stucco
New Construction false
Construction Status Appraisal,Financing,Inspections
Schools
Middle Schools Rodgers-Hb
High Schools Riverview-Hb
Others
Pets Allowed No
Senior Community No
Ownership Fee Simple
Monthly Total Fees $55
Acceptable Financing Cash, Conventional, FHA, VA Loan
Membership Fee Required Required
Listing Terms Cash, Conventional, FHA, VA Loan
Special Listing Condition None
Read Less Info
Want to know what your home might be worth? Contact us for a FREE valuation!

Our team is ready to help you sell your home for the highest possible price ASAP

© 2025 My Florida Regional MLS DBA Stellar MLS. All Rights Reserved.
Bought with RE/MAX REALTEC GROUP INC
"My job is to find and attract mastery-based agents to the office, protect the culture, and make sure everyone is happy! "
1173 N Shepard Creek Pkwy, Farmington, UT, 84025, United States






