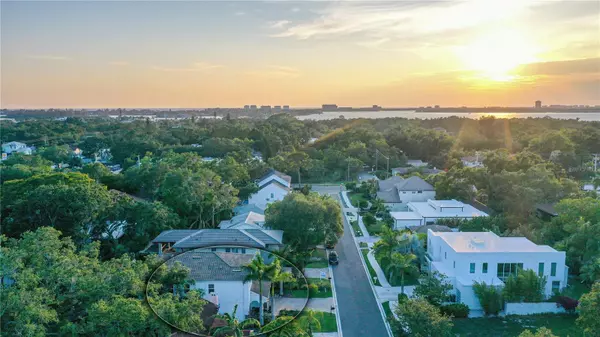$2,085,000
$2,185,000
4.6%For more information regarding the value of a property, please contact us for a free consultation.
4 Beds
4 Baths
3,148 SqFt
SOLD DATE : 08/04/2023
Key Details
Sold Price $2,085,000
Property Type Single Family Home
Sub Type Single Family Residence
Listing Status Sold
Purchase Type For Sale
Square Footage 3,148 sqft
Price per Sqft $662
Subdivision Poinsettia Park 2
MLS Listing ID A4571909
Sold Date 08/04/23
Bedrooms 4
Full Baths 4
HOA Y/N No
Originating Board Stellar MLS
Year Built 2017
Annual Tax Amount $7,405
Lot Size 6,098 Sqft
Acres 0.14
Property Description
Under contract-accepting backup offers. Stunning Dream Home - West of the Trail!
LOCATION, LOCATION, LOCATION! Enjoy all that West of the Trail has to offer on a coveted Flower Street in Poinsettia Park. This meticulously crafted (one owner) spacious 4-bedroom, 4-bathroom home with private office/den and upstairs family room was built in 2017. Upon entering, a grand foyer greets you with soaring 10-foot ceilings and an exquisite oak staircase. The show-stopping chef's kitchen is fabulous in form and function, centered around a spacious marble island surrounded by rich espresso cabinets. The vast open floor plan invites you to enjoy the spacious living and dining areas which boast custom neutral plank tiling, electric fireplace, tray ceilings with sisal over silver grasscloth detail, and natural light streaming in. A private downstairs office offers beautiful French doors and is adorned with custom grasscloth wall covering, hand-scraped wood flooring, and designer lighting. Head outdoors through triple glass sliding glass doors onto a spacious lanai with a fully enclosed pool cage. Take a refreshing dip into your very own nature-inspired heated swimming pool, equipped with dual waterfalls and lighting features or unwind in your connecting spa hot tub (Self-cleaning technology, controlled with the ease of a Pentair app from your phone). A bright and open second level exhibits airy 9-foot ceilings, a spacious family room complete with wet bar, enriched with custom cabinetry, granite countertops and a wine refrigerator. The upstairs Owners' Suite features a double door entryway, tray ceiling, beautiful grasscloth wallcovering, double walk-in closets and a Spa-like En Suite. Upstairs, there are 3 additional bedrooms, 2 additional full bathrooms, and a separate laundry room for your added convenience. Location at its finest, this home is walking distance to the shops and restaurants of Southside Village, as well as blocks away from beloved, top ranking Southside Elementary School. It is centrally located among all that Sarasota has to offer, mere minutes away to the sugary sand beaches of World-Famous Siesta Key Beach, St. Armands Circle, and a short bike ride to downtown Sarasota (2.7 miles). Book your showing today for this Stunning Dream home and West of the Trail Living Opportunity! Owner is providing a one year home warranty through American Home Shield to be paid at closing.
Location
State FL
County Sarasota
Community Poinsettia Park 2
Zoning RSF3
Rooms
Other Rooms Bonus Room, Den/Library/Office, Inside Utility
Interior
Interior Features Built-in Features, Ceiling Fans(s), Crown Molding, Eat-in Kitchen, High Ceilings, Living Room/Dining Room Combo, Master Bedroom Upstairs, Open Floorplan, Solid Wood Cabinets, Stone Counters, Thermostat, Tray Ceiling(s), Walk-In Closet(s), Window Treatments
Heating Central
Cooling Central Air
Flooring Carpet, Ceramic Tile, Hardwood, Wood
Fireplaces Type Electric
Fireplace true
Appliance Built-In Oven, Cooktop, Dishwasher, Disposal, Dryer, Electric Water Heater, Exhaust Fan, Freezer, Ice Maker, Microwave, Range Hood, Refrigerator, Washer, Wine Refrigerator
Laundry Laundry Room, Upper Level
Exterior
Exterior Feature Hurricane Shutters, Irrigation System, Lighting, Rain Gutters, Sliding Doors
Parking Features Driveway, Garage Door Opener
Garage Spaces 2.0
Fence Fenced
Pool Auto Cleaner, Heated, In Ground, Lighting, Screen Enclosure, Self Cleaning
Utilities Available Electricity Connected
Roof Type Tile
Porch Covered, Enclosed, Screened
Attached Garage true
Garage true
Private Pool Yes
Building
Entry Level Two
Foundation Slab, Stem Wall
Lot Size Range 0 to less than 1/4
Sewer Public Sewer
Water Public
Architectural Style Mediterranean
Structure Type Stucco
New Construction false
Schools
Elementary Schools Southside Elementary
Middle Schools Brookside Middle
High Schools Sarasota High
Others
Senior Community No
Ownership Fee Simple
Acceptable Financing Cash, Conventional
Listing Terms Cash, Conventional
Special Listing Condition None
Read Less Info
Want to know what your home might be worth? Contact us for a FREE valuation!

Our team is ready to help you sell your home for the highest possible price ASAP

© 2025 My Florida Regional MLS DBA Stellar MLS. All Rights Reserved.
Bought with PREMIER SOTHEBYS INTL REALTY
"My job is to find and attract mastery-based agents to the office, protect the culture, and make sure everyone is happy! "
1173 N Shepard Creek Pkwy, Farmington, UT, 84025, United States






