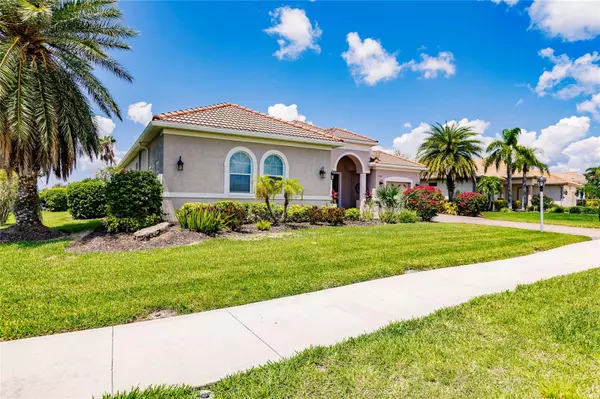$625,000
$625,000
For more information regarding the value of a property, please contact us for a free consultation.
3 Beds
3 Baths
2,605 SqFt
SOLD DATE : 08/04/2023
Key Details
Sold Price $625,000
Property Type Single Family Home
Sub Type Single Family Residence
Listing Status Sold
Purchase Type For Sale
Square Footage 2,605 sqft
Price per Sqft $239
Subdivision Bobcat Trail
MLS Listing ID C7475577
Sold Date 08/04/23
Bedrooms 3
Full Baths 3
Construction Status Inspections
HOA Fees $10/ann
HOA Y/N Yes
Originating Board Stellar MLS
Year Built 2011
Annual Tax Amount $6,814
Lot Size 0.280 Acres
Acres 0.28
Lot Dimensions 99x140x76x140
Property Description
Under contract-accepting backup offers. TRIPLE TREAT WITH THIS ONE! 3BD/3BA/3 car garage pool home SOLD FURNISHED!* It doesn't get any better than this! It is completely move-in ready and a decorator's dream PLUS it has installed hurricane shutters. The lanai on this one is HUGE! Plenty of room to entertain and it has been fitted with a luxurious hurricane screen that also doubles as a sun blocker on those super hot Florida summer days. This one has TONS of extras that you don't want to miss; stainless steel appliances, granite countertops, 2 HVAC systems for the interior, salt water pool with heater, 2 utility sinks, an outdoor shower, and the BEST MAN CAVE/WORKSHOP you've ever seen-it's even air-conditioned! This home has beautiful fixtures and furnishings throughout and has been impeccably maintained. It boasts a pavered driveway, a flex room that can be used as an office or den, and an oversized two-car garage separate from 3rd car garage. This one is priced to sell! Come see this fabulous property in the awesome, active neighborhood of Bobcat Trail that offers a gated community, an active lifestyle, and one of the LOWEST HOA fees around. Please see the attachment with the listing in the MLS for a short list of items that will not convey with the property.
Location
State FL
County Sarasota
Community Bobcat Trail
Zoning PCDN
Rooms
Other Rooms Breakfast Room Separate, Den/Library/Office, Family Room
Interior
Interior Features Ceiling Fans(s), Crown Molding, Eat-in Kitchen, High Ceilings, L Dining, Master Bedroom Main Floor, Open Floorplan, Split Bedroom, Stone Counters, Thermostat, Walk-In Closet(s), Window Treatments
Heating Electric, Heat Pump, Natural Gas
Cooling Central Air
Flooring Carpet, Hardwood, Tile
Furnishings Furnished
Fireplace false
Appliance Convection Oven, Dishwasher, Disposal, Dryer, Electric Water Heater, Microwave, Range, Refrigerator, Washer, Wine Refrigerator
Laundry Inside, Laundry Room
Exterior
Exterior Feature Hurricane Shutters, Irrigation System, Outdoor Grill, Outdoor Shower, Private Mailbox, Rain Gutters, Sidewalk, Sliding Doors
Garage Spaces 3.0
Pool Gunite, Heated, In Ground, Salt Water
Community Features Clubhouse, Deed Restrictions, Fishing, Fitness Center, Gated, Golf Carts OK, Irrigation-Reclaimed Water, Lake, Pool, Sidewalks
Utilities Available Cable Connected, Electricity Connected, Natural Gas Connected
Amenities Available Fence Restrictions
Roof Type Tile
Attached Garage true
Garage true
Private Pool Yes
Building
Lot Description Landscaped, Level
Story 1
Entry Level One
Foundation Slab
Lot Size Range 1/4 to less than 1/2
Sewer Public Sewer
Water Canal/Lake For Irrigation, Public
Structure Type Block, Stucco
New Construction false
Construction Status Inspections
Schools
Elementary Schools Toledo Blade Elementary
Middle Schools Woodland Middle School
High Schools North Port High
Others
Pets Allowed Yes
Senior Community No
Ownership Fee Simple
Monthly Total Fees $10
Acceptable Financing Cash, Conventional, FHA
Membership Fee Required Required
Listing Terms Cash, Conventional, FHA
Special Listing Condition None
Read Less Info
Want to know what your home might be worth? Contact us for a FREE valuation!

Our team is ready to help you sell your home for the highest possible price ASAP

© 2025 My Florida Regional MLS DBA Stellar MLS. All Rights Reserved.
Bought with STELLAR NON-MEMBER OFFICE
"My job is to find and attract mastery-based agents to the office, protect the culture, and make sure everyone is happy! "
1173 N Shepard Creek Pkwy, Farmington, UT, 84025, United States






