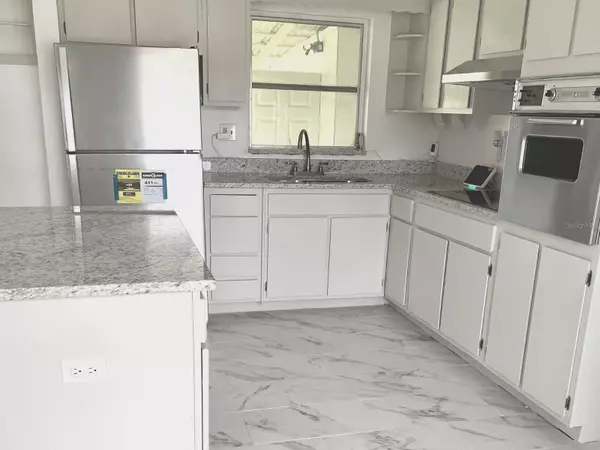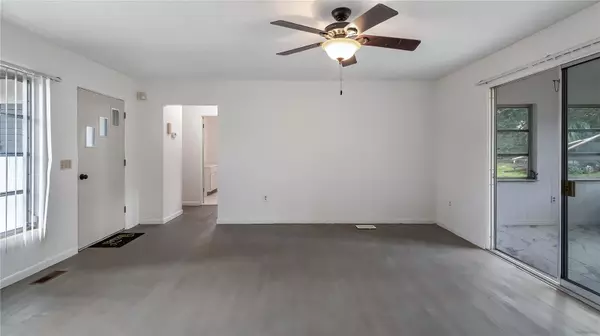$235,000
$247,000
4.9%For more information regarding the value of a property, please contact us for a free consultation.
2 Beds
2 Baths
1,110 SqFt
SOLD DATE : 08/04/2023
Key Details
Sold Price $235,000
Property Type Single Family Home
Sub Type Single Family Residence
Listing Status Sold
Purchase Type For Sale
Square Footage 1,110 sqft
Price per Sqft $211
Subdivision Dixson Acres Add 02
MLS Listing ID O6112790
Sold Date 08/04/23
Bedrooms 2
Full Baths 2
Construction Status No Contingency
HOA Y/N No
Originating Board Stellar MLS
Year Built 1961
Annual Tax Amount $2,632
Lot Size 8,276 Sqft
Acres 0.19
Lot Dimensions 75x108
Property Description
One or more photo(s) has been virtually staged. Spectacular MOVE-IN READY two bedroom one bathroom home with NO HOA in the heart of Orange City!! ALL 4 POINT INSPECTION ITEMS (ROOF, AC, ELECTRICAL AND PLUMBING) ARE GOOD TO GO! Step inside to magnificent real hardwood and new ceramic title floors gracefully flowing through the living space and bedrooms! The chef inspired kitchen comes fully equipped with wood cabinetry, granite countertops, island, stainless appliances and more! The living room is flooded with natural light shining through the walls of windows from the additional FLORIDA ROOM. Two generous sized bedrooms share a SPARKLING-COMPLETELY UPDATED BATHROOM with GRANITE VANITY, TILED SHOWER/TUB, and MODERN LIGHTING and MIRROR. An additional PRIVATE STUDIO WITH IT'S OWN ENTRANCE AND FULL BATH! This home boasts outdoor living and entertainment. Covered back patio, large backyard, ample space for parking, long driveway, covered carport parking, and room for all of your toys or work vehicles. Come see this majestic home before it is too late! Centrally located, only minutes from I-4, and 17-92 as well as many local shopping, restaurants, Blue Springs, and so much more!
Location
State FL
County Volusia
Community Dixson Acres Add 02
Zoning 12R1
Rooms
Other Rooms Storage Rooms
Interior
Interior Features Ceiling Fans(s), Eat-in Kitchen, Kitchen/Family Room Combo, Master Bedroom Main Floor, Open Floorplan, Solid Surface Counters, Stone Counters
Heating Central
Cooling Central Air
Flooring Ceramic Tile, Wood
Fireplace false
Appliance Built-In Oven, Cooktop, Exhaust Fan, Refrigerator
Laundry Laundry Closet
Exterior
Exterior Feature Lighting, Other, Private Mailbox, Storage
Utilities Available Cable Available, Electricity Connected
Roof Type Shingle
Garage false
Private Pool No
Building
Story 1
Entry Level One
Foundation Slab
Lot Size Range 0 to less than 1/4
Sewer Septic Tank
Water Public
Structure Type Block
New Construction false
Construction Status No Contingency
Others
Senior Community No
Ownership Fee Simple
Acceptable Financing Cash, Conventional, FHA, VA Loan
Listing Terms Cash, Conventional, FHA, VA Loan
Special Listing Condition None
Read Less Info
Want to know what your home might be worth? Contact us for a FREE valuation!

Our team is ready to help you sell your home for the highest possible price ASAP

© 2025 My Florida Regional MLS DBA Stellar MLS. All Rights Reserved.
Bought with CHARLES RUTENBERG REALTY ORLANDO
"My job is to find and attract mastery-based agents to the office, protect the culture, and make sure everyone is happy! "
1173 N Shepard Creek Pkwy, Farmington, UT, 84025, United States






