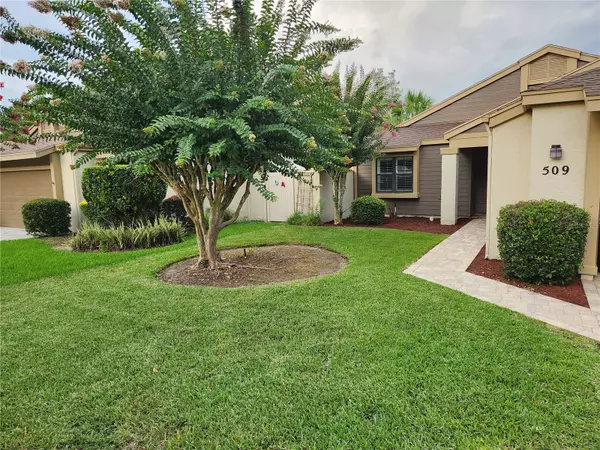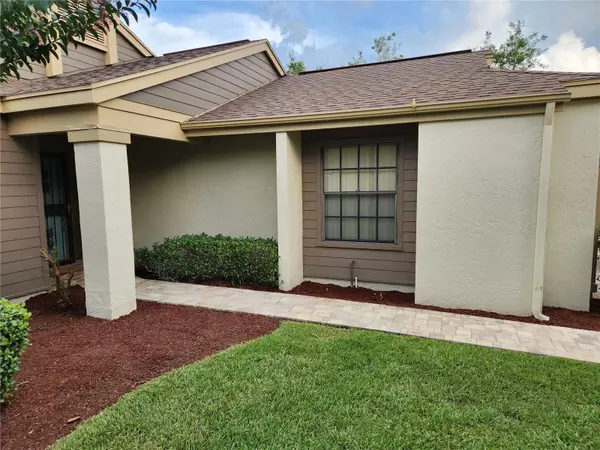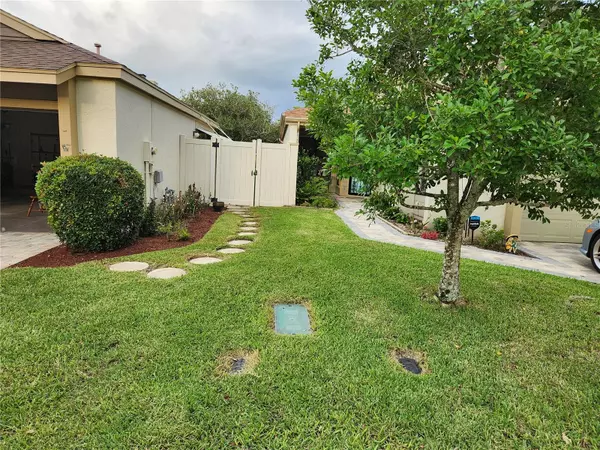$260,000
$260,000
For more information regarding the value of a property, please contact us for a free consultation.
2 Beds
2 Baths
1,330 SqFt
SOLD DATE : 08/07/2023
Key Details
Sold Price $260,000
Property Type Single Family Home
Sub Type Single Family Residence
Listing Status Sold
Purchase Type For Sale
Square Footage 1,330 sqft
Price per Sqft $195
Subdivision Stonewood Villas
MLS Listing ID OM661110
Sold Date 08/07/23
Bedrooms 2
Full Baths 2
HOA Fees $23/ann
HOA Y/N Yes
Originating Board Stellar MLS
Year Built 1988
Annual Tax Amount $1,912
Lot Size 5,227 Sqft
Acres 0.12
Lot Dimensions 52x100
Property Description
You don't want to miss this beautiful 2 bedroom 2 bath home with vaulted ceilings and lovely hardwood floors and lots of upgrades. When you walk in the front door you look ahead to a gorgeous 2-story gas fireplace. The vaulted ceilings give an open and airy feel to the spacious great room. The eat-in kitchen was remodeled around 3 years ago with quality wood cabinets, elegant granite countertops, and new stainless steel appliances. Both bathrooms were tastefully remodeled at the same time. The primary bedroom has lots of space with a walk-in closet and nice size primary bathroom which includes a roll-in shower. The back yard has some beautiful blooming bushes and trees and overhead awnings to shade the entertainment area. The largest of the awnings was just replaced, so it is brand new. The driveway and sidewalk have beautiful pavers and the garage door is new. This is a highly sought after quiet neighborhood. The HOA fee is only $285 a year and the properties are kept up nicely. Best of all, the roof was new in March of 2023, and the HVAC was new in April of 2023. The exterior is newly painted. The windows are newer, as well. You can't beat this friendly and lovely neighborhood. It's a little (secret) piece of heaven that most Ocaleans don't know exists and is close to everything you need. Schedule your showing today!
Location
State FL
County Marion
Community Stonewood Villas
Zoning PD08
Interior
Interior Features Ceiling Fans(s), Eat-in Kitchen, High Ceilings, Living Room/Dining Room Combo, Skylight(s), Solid Surface Counters, Solid Wood Cabinets, Walk-In Closet(s), Window Treatments
Heating Central, Natural Gas
Cooling Central Air
Flooring Tile, Wood
Fireplaces Type Gas
Fireplace true
Appliance Dishwasher, Dryer, Gas Water Heater, Microwave, Range, Refrigerator, Washer
Laundry In Garage
Exterior
Exterior Feature Awning(s), Garden, Rain Gutters, Sliding Doors
Garage Spaces 2.0
Fence Fenced, Vinyl
Community Features Deed Restrictions
Utilities Available BB/HS Internet Available, Cable Available, Electricity Connected, Natural Gas Available, Phone Available, Sewer Connected, Street Lights, Underground Utilities, Water Connected
Roof Type Shingle
Porch Covered, Patio
Attached Garage true
Garage true
Private Pool No
Building
Story 1
Entry Level One
Foundation Slab
Lot Size Range 0 to less than 1/4
Sewer Public Sewer
Water Public
Structure Type Block, Cement Siding, Stucco
New Construction false
Others
Pets Allowed Yes
HOA Fee Include None
Senior Community No
Ownership Fee Simple
Monthly Total Fees $23
Acceptable Financing Cash, Conventional
Membership Fee Required Required
Listing Terms Cash, Conventional
Special Listing Condition None
Read Less Info
Want to know what your home might be worth? Contact us for a FREE valuation!

Our team is ready to help you sell your home for the highest possible price ASAP

© 2025 My Florida Regional MLS DBA Stellar MLS. All Rights Reserved.
Bought with SELLSTATE NEXT GENERATION REAL
"My job is to find and attract mastery-based agents to the office, protect the culture, and make sure everyone is happy! "
1173 N Shepard Creek Pkwy, Farmington, UT, 84025, United States






