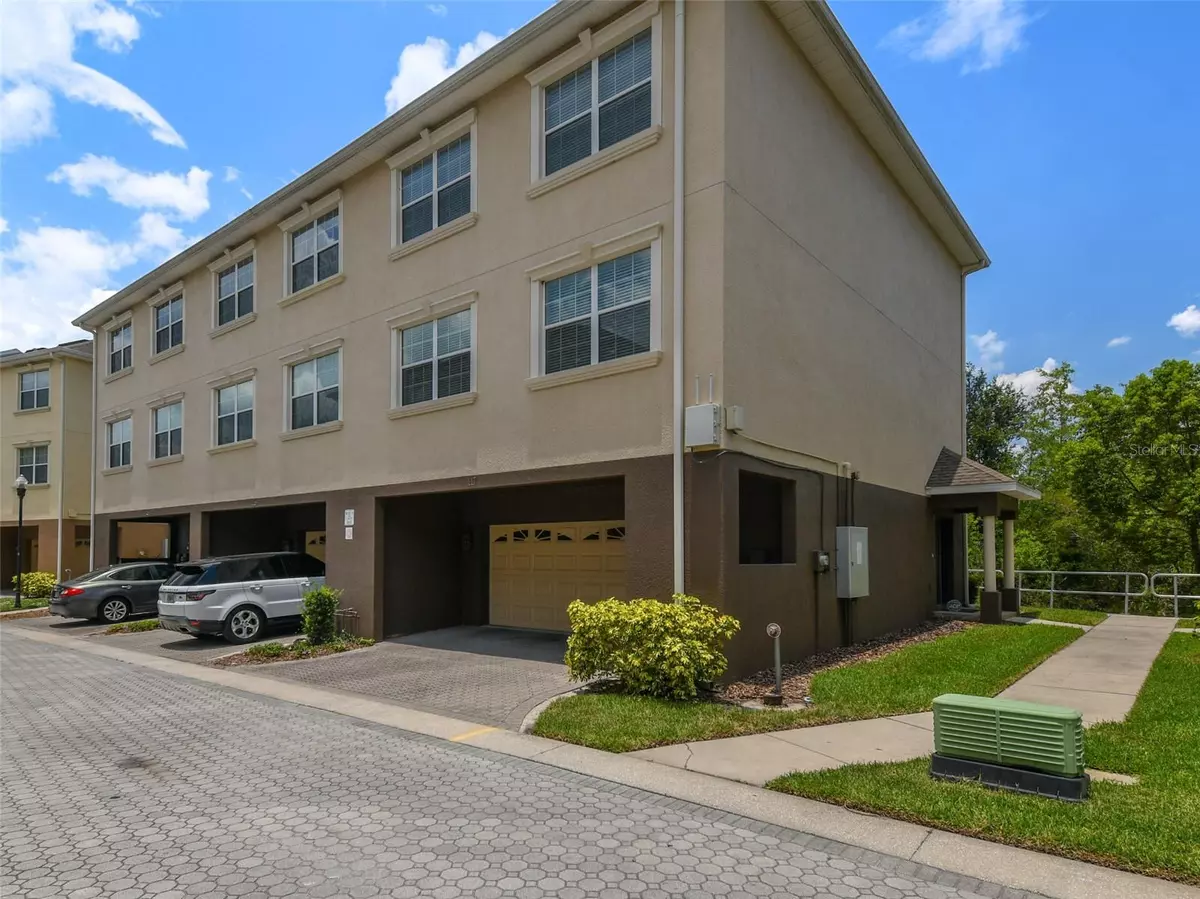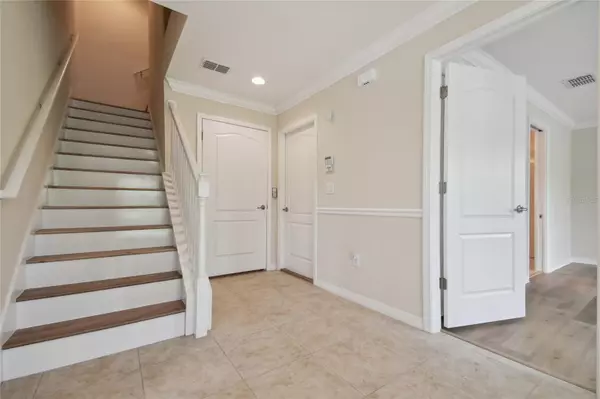$399,900
$399,900
For more information regarding the value of a property, please contact us for a free consultation.
4 Beds
4 Baths
2,442 SqFt
SOLD DATE : 08/16/2023
Key Details
Sold Price $399,900
Property Type Townhouse
Sub Type Townhouse
Listing Status Sold
Purchase Type For Sale
Square Footage 2,442 sqft
Price per Sqft $163
Subdivision Arbor Greene Twnhms Rep
MLS Listing ID T3452770
Sold Date 08/16/23
Bedrooms 4
Full Baths 3
Half Baths 1
Construction Status Inspections
HOA Fees $376/mo
HOA Y/N Yes
Originating Board Stellar MLS
Year Built 2010
Annual Tax Amount $3,476
Lot Size 1,306 Sqft
Acres 0.03
Property Description
Under contract-accepting backup offers. Located within the highly desired GATED COMMUNITY of Arbor Greene in New Tampa, this impeccably maintained 2450 square-foot END-UNIT townhome has it all and more. Boasting 4 bedrooms, 3.5 bathrooms, a bonus room, and a private in-home ELEVATOR with an available phone line, this three-story SOLID BLOCK townhome offers an exceptional living experience. Upon entering the ground-level foyer, you'll be captivated by the stunning views of the conservation area from one of the two primary suites. Conveniently, an elevator is available for easy access to all floors. Alternatively, you can ascend via the stairs leading to the second-floor living areas. You'll find a spacious kitchen with two bar seating areas and a sizable island, perfect for culinary enthusiasts and entertaining. The kitchen seamlessly flows into a dining room and the large living room, where you can enjoy the serene backdrop of the conservation area. Adjacent to the living room is a versatile bonus room, ideal for creating a home office/ study/ den. Venture to the third floor and discover 3 bedrooms, each with brand-new carpeting. The generous primary suite is a haven of relaxation, with a large walk-in closet, double sinks, a vanity with seating space, a garden tub offering scenic conservation views, and a separate shower stall. Parking is a breeze with a 1-car garage featuring an ample storage bump out and 2 driveway spaces. Additional parking is available nearby for visitors and residents on a first-come, first-serve basis in select areas throughout the neighborhood. This property showcases pride in ownership, evident in the numerous upgrades, including NEW LVP AND CARPET FLOORING throughout, an alarm system, crown molding, an in-home sprinkler system, and a meticulously maintained HVAC system (2019) with a UV sanitation light. A transferrable home warranty through American Home Shield is included for added Buyer peace of mind. Arbor Greene offers an array of exceptional community amenities, including two security gates, multiple dog parks, clay tennis and pickle ball courts, multiple playgrounds, a leisure pool, a lap pool, and a park just a stone's throw away from your front porch. Take advantage of this rare opportunity to own one of only six properties in the community with this fabulous floor plan. The private elevator takes up 1/2 of one of the garage spaces. Property accommodates 3 cars. Contact us today to schedule a viewing and experience the beauty and tranquility of this remarkable townhome.
Location
State FL
County Hillsborough
Community Arbor Greene Twnhms Rep
Zoning PD-A
Rooms
Other Rooms Den/Library/Office
Interior
Interior Features Crown Molding, Eat-in Kitchen, Master Bedroom Upstairs, Open Floorplan, Thermostat
Heating Central
Cooling Central Air
Flooring Carpet, Luxury Vinyl, Tile
Furnishings Unfurnished
Fireplace false
Appliance Dishwasher, Disposal, Microwave, Range, Refrigerator
Laundry Laundry Room, Upper Level
Exterior
Exterior Feature Sidewalk
Parking Features Covered, Driveway, Garage Door Opener, Ground Level, Guest
Garage Spaces 2.0
Community Features Clubhouse, Community Mailbox, Dog Park, Gated Community - Guard, Gated Community - No Guard, Park, Playground, Pool, Sidewalks, Tennis Courts
Utilities Available Phone Available, Public
Amenities Available Clubhouse, Gated, Other, Park, Pickleball Court(s), Playground, Pool, Recreation Facilities, Tennis Court(s)
View Park/Greenbelt, Trees/Woods
Roof Type Shingle
Porch Covered, Front Porch
Attached Garage true
Garage true
Private Pool No
Building
Lot Description Conservation Area, Paved
Story 3
Entry Level Three Or More
Foundation Slab
Lot Size Range 0 to less than 1/4
Sewer Public Sewer
Water Public
Structure Type Stucco
New Construction false
Construction Status Inspections
Schools
Elementary Schools Hunter'S Green-Hb
Middle Schools Benito-Hb
High Schools Wharton-Hb
Others
Pets Allowed Yes
HOA Fee Include Common Area Taxes, Pool, Insurance, Maintenance Structure, Maintenance Grounds, Recreational Facilities
Senior Community No
Ownership Fee Simple
Monthly Total Fees $376
Acceptable Financing Cash, Conventional, FHA, VA Loan
Membership Fee Required Required
Listing Terms Cash, Conventional, FHA, VA Loan
Num of Pet 3
Special Listing Condition None
Read Less Info
Want to know what your home might be worth? Contact us for a FREE valuation!

Our team is ready to help you sell your home for the highest possible price ASAP

© 2025 My Florida Regional MLS DBA Stellar MLS. All Rights Reserved.
Bought with KELLER WILLIAMS SUBURBAN TAMPA
"My job is to find and attract mastery-based agents to the office, protect the culture, and make sure everyone is happy! "
1173 N Shepard Creek Pkwy, Farmington, UT, 84025, United States






