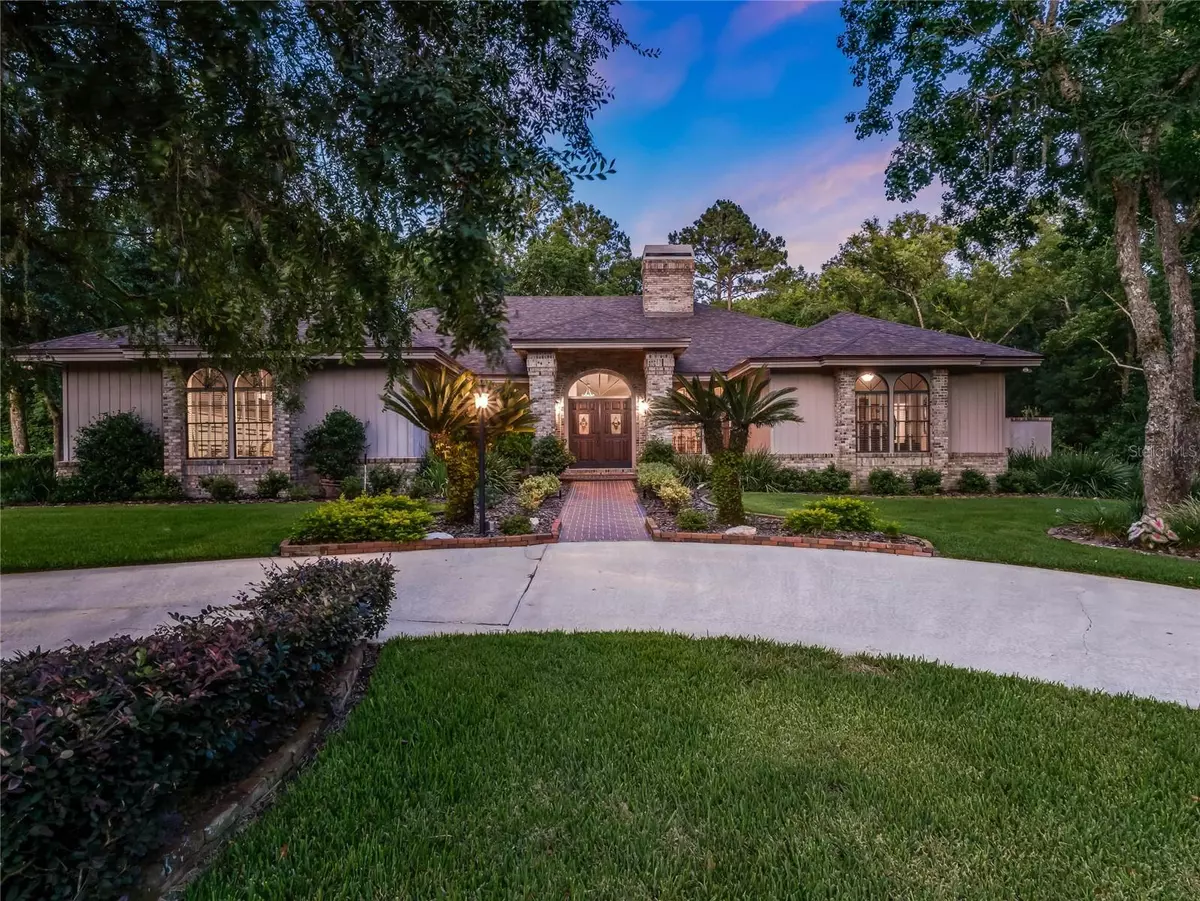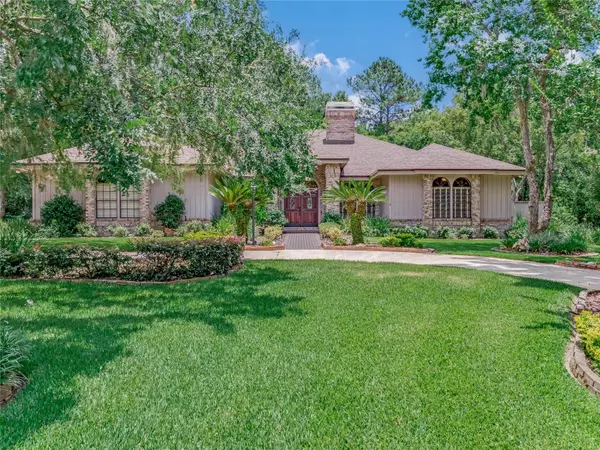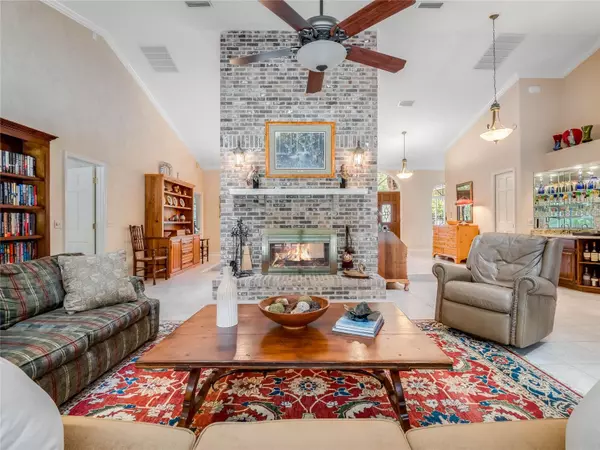$950,000
$979,000
3.0%For more information regarding the value of a property, please contact us for a free consultation.
4 Beds
4 Baths
3,264 SqFt
SOLD DATE : 08/18/2023
Key Details
Sold Price $950,000
Property Type Single Family Home
Sub Type Single Family Residence
Listing Status Sold
Purchase Type For Sale
Square Footage 3,264 sqft
Price per Sqft $291
Subdivision Springs Landing The Estates At
MLS Listing ID O6119075
Sold Date 08/18/23
Bedrooms 4
Full Baths 4
Construction Status Appraisal,Financing,Inspections
HOA Fees $37
HOA Y/N Yes
Originating Board Stellar MLS
Year Built 1986
Annual Tax Amount $5,483
Lot Size 1.100 Acres
Acres 1.1
Property Description
Under contract-accepting backup offers. Beautiful and traditional Florida home located in the elite Estates at Springs Landing Community. This David Brewer Classic home has the ultimate curb appeal. The immaculately maintained landscaping and exterior will charm and impress every visitor. Situated on 1.15 acres, this home gives you an excellent traditional Florida property. This home is a single-story ranch style with a split floor plan, featuring 4 spacious bedrooms each connected to its own bathroom. These bedrooms are massive with an abundance of natural light and sizeable closet space. The majority of the rooms look out at the dazzling pool deck, featuring a large covered lanai and beautiful tropical landscaping. You will feel like you are on vacation every day! The living room is the perfect place to relax and entertain. The brick double fireplace is the centerpiece of the room, providing a traditional and cozy atmosphere that's hard to find in Florida homes. The living room leads into the dining room, which is the first room you will see when you enter this excellent home. The dining room is spacious and can accommodate large groups of guests and family. The skylights provide ample natural light and an airy atmosphere that you'll surely enjoy. The kitchen features significant cabinet space, granite countertops and backsplash, a large pantry, an island, and a double oven. The home also boasts a summer kitchen with a granite bar, grill, and an outdoor sink. The Master's Suite has like-new carpets, a luxurious walk-in closet, and a stunning view of the pool. The Master Bathroom is very unique, with double sinks, granite countertops, and a shower and tub looking out to an enclosed garden solarium. This is a very rare and desirable feature not found in many homes! This home is great for a lover of cars, there is a long circular driveway as well as an oversized 3-car garage. This home has featured many renovations and improvements for your comfort and convenience. The roof is brand new (2022) and there has been a new duct system installed as well as two new water heaters. The pool has been resurfaced and has had new tiles installed, the screen enclosure has also been replaced and new gutters have been added. Home comes with a termite bond!
The Estates at Springs Landing is one of the most desirable communities in Seminole County. It's surrounded by nature with nearby Wekiva State Park and a river running directly through the neighborhood. The community is situated close to I-4 and has the best shopping and dining the city has to offer. This home is perfect for someone seeking a private oasis with the convenience of the city. Please check this video of the property:https://www.tourdrop.com/dtour/374112/Video-MLS
Location
State FL
County Seminole
Community Springs Landing The Estates At
Zoning A-1
Rooms
Other Rooms Den/Library/Office, Formal Dining Room Separate, Formal Living Room Separate, Inside Utility
Interior
Interior Features Ceiling Fans(s), Crown Molding, Eat-in Kitchen, Master Bedroom Main Floor, Skylight(s), Stone Counters, Thermostat, Walk-In Closet(s), Wet Bar
Heating Central, Electric
Cooling Central Air
Flooring Carpet, Ceramic Tile
Fireplaces Type Living Room, Masonry, Wood Burning
Fireplace true
Appliance Built-In Oven, Cooktop, Dishwasher, Disposal, Electric Water Heater, Range Hood, Refrigerator
Laundry Inside, Laundry Room
Exterior
Exterior Feature Garden, Irrigation System, Outdoor Grill, Outdoor Kitchen, Outdoor Shower, Sliding Doors
Parking Features Garage Door Opener
Garage Spaces 3.0
Pool In Ground, Screen Enclosure
Community Features Deed Restrictions
Utilities Available BB/HS Internet Available, Cable Available, Electricity Connected, Phone Available, Underground Utilities, Water Connected
View Trees/Woods
Roof Type Shingle
Porch Rear Porch, Screened
Attached Garage true
Garage true
Private Pool Yes
Building
Lot Description Cul-De-Sac, In County, Key Lot, Sidewalk
Story 1
Entry Level One
Foundation Slab
Lot Size Range 1 to less than 2
Sewer Septic Tank
Water Public
Architectural Style Florida
Structure Type Brick, Wood Frame
New Construction false
Construction Status Appraisal,Financing,Inspections
Schools
Elementary Schools Woodlands Elementary
Middle Schools Rock Lake Middle
High Schools Lyman High
Others
Pets Allowed Yes
HOA Fee Include Common Area Taxes
Senior Community No
Ownership Fee Simple
Monthly Total Fees $75
Acceptable Financing Cash, Conventional, VA Loan
Membership Fee Required Required
Listing Terms Cash, Conventional, VA Loan
Special Listing Condition None
Read Less Info
Want to know what your home might be worth? Contact us for a FREE valuation!

Our team is ready to help you sell your home for the highest possible price ASAP

© 2025 My Florida Regional MLS DBA Stellar MLS. All Rights Reserved.
Bought with REDFIN CORPORATION
"My job is to find and attract mastery-based agents to the office, protect the culture, and make sure everyone is happy! "
1173 N Shepard Creek Pkwy, Farmington, UT, 84025, United States






