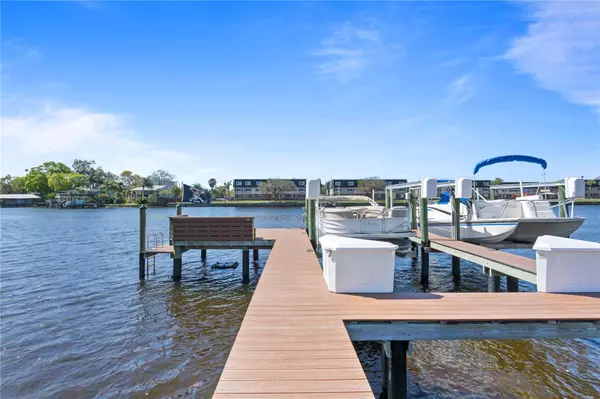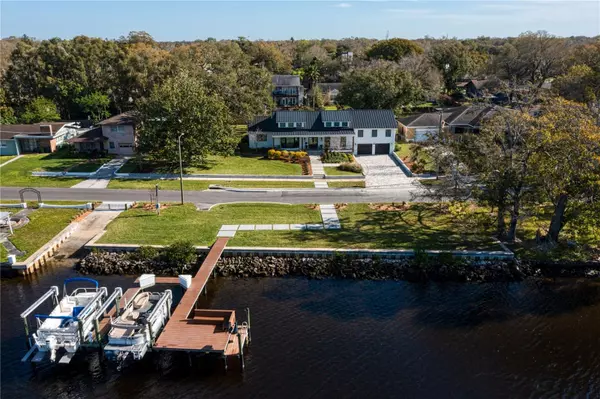$2,672,000
$2,800,000
4.6%For more information regarding the value of a property, please contact us for a free consultation.
4 Beds
3 Baths
3,132 SqFt
SOLD DATE : 08/18/2023
Key Details
Sold Price $2,672,000
Property Type Single Family Home
Sub Type Single Family Residence
Listing Status Sold
Purchase Type For Sale
Square Footage 3,132 sqft
Price per Sqft $853
Subdivision Ridgewood Park
MLS Listing ID T3429193
Sold Date 08/18/23
Bedrooms 4
Full Baths 3
Construction Status Appraisal,Financing,Inspections
HOA Y/N No
Originating Board Stellar MLS
Year Built 1965
Annual Tax Amount $11,306
Lot Size 0.650 Acres
Acres 0.65
Lot Dimensions 150x187
Property Description
Welcome to this stunning waterfront property on the Hillsborough River situated on 3 lots and almost 2/3's of an acre! With 150 feet of waterfront and an expansive dock featuring two lifts, a boat ramp, and a new seawall, this home is the perfect retreat for those who love the water. Built in 1966 and completely remodeled in 2020 with extensive thought given to interior design, quality of construction, and energy efficiency, this property offers both charm and modern amenities. This 4 bedroom, 3 bathroom home is a masterpiece of design and functionality. As you step inside, you'll be greeted by soaring ceilings, Restoration Hardware lighting and fixtures throughout, 10 ½” European French Oak plank flooring with 10” baseboards, and California Closets in every bedroom, pantry, garage, and living space. The heart of this home is the open concept living area with 20' collapsible sliding doors that open to the saltwater pool deck, providing even more entertaining space. The kitchen is equipped with state-of-the-art Viking Professional Series appliances, a 14' quartz island, and Kraftmade custom shelving, making it a chef's dream. The master ensuite is a true oasis with a freestanding tub and a massive shower surrounded by floor-to-ceiling Carrara marble tile. There is also a beverage and coffee station in the master bedroom, perfect for enjoying your morning coffee while taking in the stunning views. This home features endless upgrades, including; a Pentair whole house water filtration system, a brand-new metal roof, totally updated electrical and plumbing, new HVAC systems, foam insulation and PGT high-impact windows with a Low-E coating and ENERGY STAR ratings, this home is designed for maximum energy efficiency. Smart control systems are in place for the HVAC, water heater, 2 car garage, and lighting. The attention to detail in this home is evident, and the list of features goes on and on. One of the most unique features of this property is its sense of seclusion and vacation-like ambiance. As you step outside, you'll be greeted by a beautiful landscape of Florida native plants, and if you're a fan of fresh fruit, you'll love the variety of fruit trees on this property, including mango, banana, key lime, lemon, avocado, orange, and grapefruit trees; all carefully chosen to complement the natural beauty of the waterfront setting. If irrigation is required, it's pumped from the on-site well and controlled by zones to reduce water waste. The enclosed backyard provides the perfect amount of privacy, ensuring that you can fully enjoy your outdoor space. The saltwater pool is a highlight of this property, complete with a 6' sun shelf and comfortable sun chairs for optimal sunbathing. The pool also features a stunning waterfall and bubblers, providing a soothing soundtrack to your backyard adventures. The outdoor shower is a convenient addition, perfect for rinsing off after a swim. The privacy patio is a great space for hosting guests or simply unwinding in the fresh air. An 80 SF shed provides additional storage space for all your outdoor equipment. With ample land and water, you'll feel as if you've escaped to your own private retreat. This location provides the perfect balance of serenity and convenience. This is a rare, special property that must be viewed in person to appreciate all its complexities. Contact us today to schedule a viewing!
Location
State FL
County Hillsborough
Community Ridgewood Park
Zoning RS-60
Interior
Interior Features Built-in Features, Crown Molding, High Ceilings, Kitchen/Family Room Combo, Master Bedroom Main Floor, Open Floorplan, Solid Surface Counters, Solid Wood Cabinets, Stone Counters, Thermostat, Walk-In Closet(s), Window Treatments
Heating Central, Zoned
Cooling Central Air
Flooring Tile, Slate, Wood
Fireplace false
Appliance Bar Fridge, Built-In Oven, Dishwasher, Disposal, Dryer, Freezer, Microwave, Refrigerator, Washer, Wine Refrigerator
Exterior
Exterior Feature Irrigation System, Lighting, Outdoor Shower, Rain Gutters, Sliding Doors, Sprinkler Metered, Storage
Parking Features Driveway, Garage Door Opener, Oversized
Garage Spaces 2.0
Fence Other, Wood
Pool Deck, Heated, Lighting, Salt Water
Utilities Available Cable Connected, Electricity Connected
Waterfront Description River Front
View Y/N 1
Water Access 1
Water Access Desc Brackish Water,River
View Water
Roof Type Metal
Porch Covered, Deck, Front Porch, Patio
Attached Garage true
Garage true
Private Pool Yes
Building
Lot Description FloodZone, City Limits, In County, Irregular Lot, Landscaped, Near Marina, Oversized Lot
Story 2
Entry Level Multi/Split
Foundation Slab
Lot Size Range 1/2 to less than 1
Sewer Public Sewer
Water Public
Architectural Style Craftsman, Traditional
Structure Type Block, HardiPlank Type
New Construction false
Construction Status Appraisal,Financing,Inspections
Schools
Elementary Schools Graham-Hb
Middle Schools Madison-Hb
High Schools Hillsborough-Hb
Others
Senior Community No
Ownership Fee Simple
Acceptable Financing Cash, Conventional
Listing Terms Cash, Conventional
Special Listing Condition None
Read Less Info
Want to know what your home might be worth? Contact us for a FREE valuation!

Our team is ready to help you sell your home for the highest possible price ASAP

© 2025 My Florida Regional MLS DBA Stellar MLS. All Rights Reserved.
Bought with PALM REALTY LLC
"My job is to find and attract mastery-based agents to the office, protect the culture, and make sure everyone is happy! "
1173 N Shepard Creek Pkwy, Farmington, UT, 84025, United States






