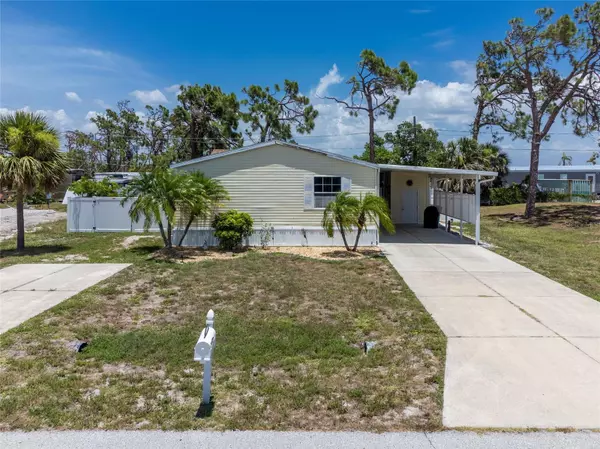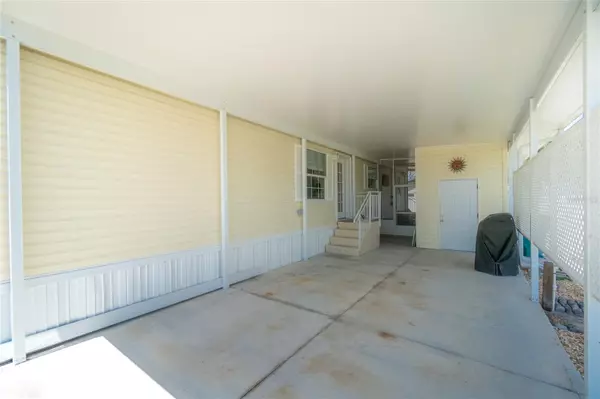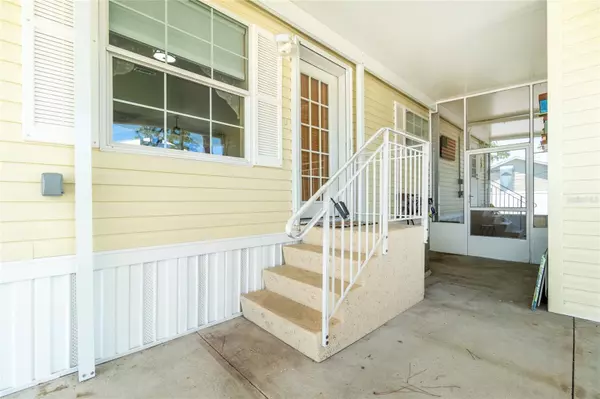$246,900
$249,900
1.2%For more information regarding the value of a property, please contact us for a free consultation.
3 Beds
2 Baths
1,404 SqFt
SOLD DATE : 08/22/2023
Key Details
Sold Price $246,900
Property Type Manufactured Home
Sub Type Manufactured Home - Post 1977
Listing Status Sold
Purchase Type For Sale
Square Footage 1,404 sqft
Price per Sqft $175
Subdivision Grove City
MLS Listing ID D6131465
Sold Date 08/22/23
Bedrooms 3
Full Baths 2
Construction Status Financing,No Contingency
HOA Y/N No
Originating Board Stellar MLS
Year Built 2005
Annual Tax Amount $2,871
Lot Size 7,840 Sqft
Acres 0.18
Property Description
Come see this desirable 3 bedroom, 2 bath 2005 built double wide manufactured home on its own land and NOT in a HOA! This property has been well cared for and has recent improvements such as a new roof in March of 2023 and new AC in August of 2022. Great location in Grove City/Englewood just a short walk or bike ride to Dollar General, shopping plazas, stores and restaurants such as The Lighthouse Waterfront Grill, New Faull Inn and Paraiso Mexican Restaurant. The exterior features a carport to shade your car, separate driveway ideal for a camper or boat, screened lanai, storage room and a completely vinyl fenced in yard. Inside, you'll find a welcoming open concept design with cathedral ceilings, crown molding and ceiling fans throughout, fully applianced kitchen with breakfast bar, large closet pantry, dining area and spacious 13 x 18 living room, with inside laundry room. Each bedroom has a walk in closet for additional storage. The master bedroom suite has a spacious bathroom with soaking tub and separate walk-in shower. The main bathroom features a skylight and a tub/shower combo. Bonus - This property is in preferred flood zone X, which should not require flood insurance!
Location
State FL
County Charlotte
Community Grove City
Zoning MHC
Rooms
Other Rooms Inside Utility
Interior
Interior Features Cathedral Ceiling(s), Ceiling Fans(s), Crown Molding, Eat-in Kitchen, High Ceilings, Kitchen/Family Room Combo, Living Room/Dining Room Combo, Master Bedroom Main Floor, Open Floorplan, Split Bedroom, Thermostat, Walk-In Closet(s), Window Treatments
Heating Central
Cooling Central Air
Flooring Carpet, Linoleum
Furnishings Unfurnished
Fireplace false
Appliance Dishwasher, Disposal, Dryer, Electric Water Heater, Exhaust Fan, Microwave, Range, Refrigerator, Washer
Laundry Inside, Laundry Room
Exterior
Exterior Feature Lighting, Private Mailbox, Rain Gutters, Storage
Parking Features Covered, Driveway, Ground Level, Guest, Off Street
Fence Vinyl
Utilities Available BB/HS Internet Available, Cable Available, Electricity Connected, Public, Sewer Connected, Water Connected
Roof Type Shingle
Porch Covered, Porch, Rear Porch, Screened
Attached Garage false
Garage false
Private Pool No
Building
Lot Description Near Marina, Paved
Entry Level One
Foundation Crawlspace
Lot Size Range 0 to less than 1/4
Sewer Public Sewer
Water Public
Architectural Style Traditional
Structure Type Vinyl Siding
New Construction false
Construction Status Financing,No Contingency
Others
Pets Allowed Yes
Senior Community No
Ownership Fee Simple
Acceptable Financing Cash, Conventional, FHA, VA Loan
Listing Terms Cash, Conventional, FHA, VA Loan
Special Listing Condition None
Read Less Info
Want to know what your home might be worth? Contact us for a FREE valuation!

Our team is ready to help you sell your home for the highest possible price ASAP

© 2025 My Florida Regional MLS DBA Stellar MLS. All Rights Reserved.
Bought with CALL IT CLOSED INTL REALTY
"My job is to find and attract mastery-based agents to the office, protect the culture, and make sure everyone is happy! "
1173 N Shepard Creek Pkwy, Farmington, UT, 84025, United States






