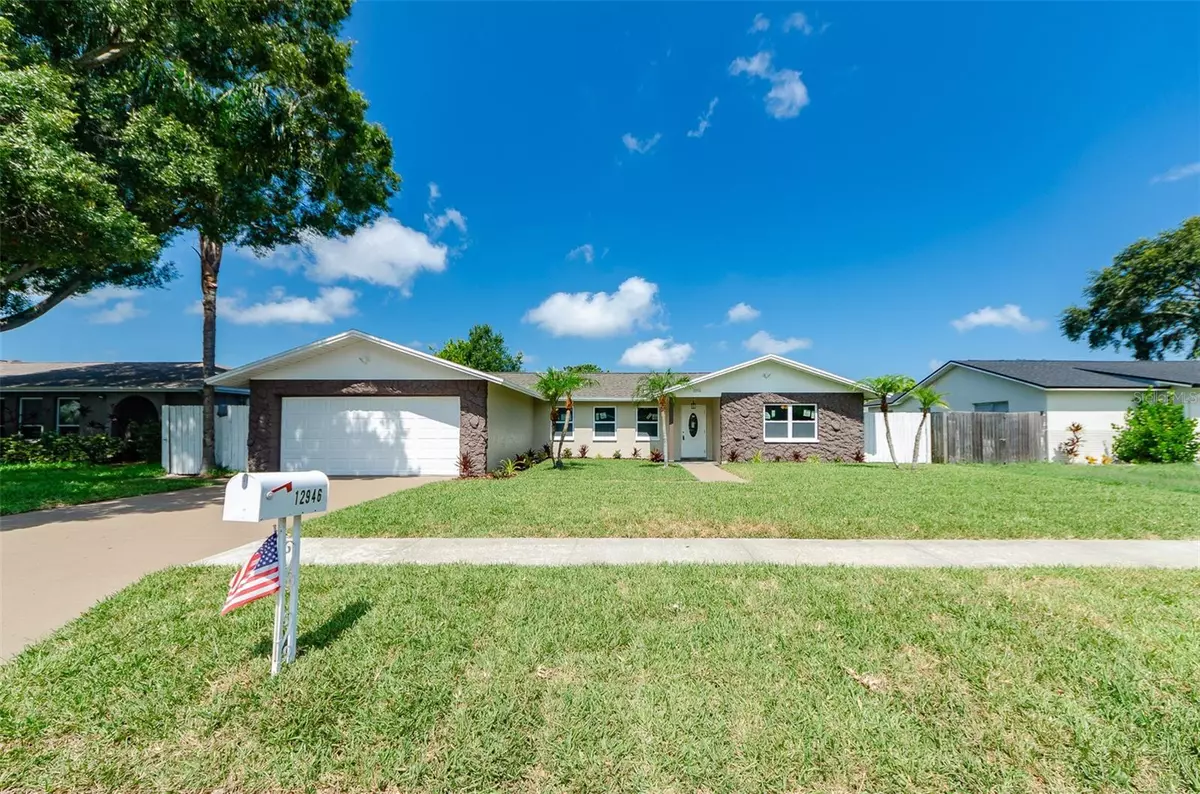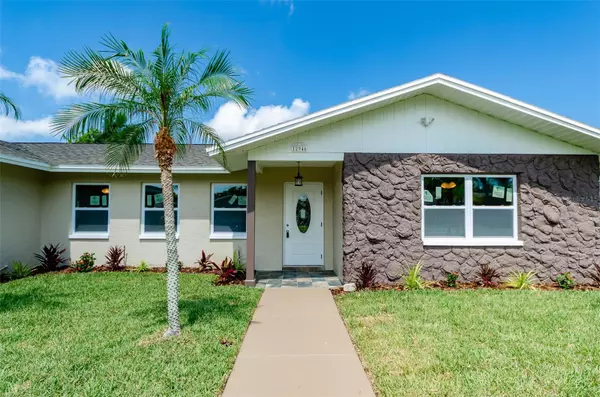$650,000
$649,900
For more information regarding the value of a property, please contact us for a free consultation.
4 Beds
2 Baths
2,016 SqFt
SOLD DATE : 08/25/2023
Key Details
Sold Price $650,000
Property Type Single Family Home
Sub Type Single Family Residence
Listing Status Sold
Purchase Type For Sale
Square Footage 2,016 sqft
Price per Sqft $322
Subdivision Heather Hills
MLS Listing ID U8205884
Sold Date 08/25/23
Bedrooms 4
Full Baths 2
Construction Status Appraisal,Financing,Inspections
HOA Y/N No
Originating Board Stellar MLS
Year Built 1980
Annual Tax Amount $2,207
Lot Size 7,405 Sqft
Acres 0.17
Lot Dimensions 75x100
Property Description
Under contract-accepting backup offers. Beautifully remodeled and updated 4 bedroom home features a 3 way split bedroom floor plan, newer kitchen and baths with solid wood cabinetry, soft close drawers, porcelain tile backsplash, all new stainless appliances, granite counters in the kitchen, porcelain tile in the updated baths, luxury wood look vinyl flooring, new interior doors & ceiling fans and freshly painted interior. The exterior features freshly sodded yard with new sprinklers and well, sparkling newly resurfaced inground screened pool, all new impact windows and front door, new roof with transferable warranty, new electrical panel, newer garage door and AC and freshly panted exterior. All this and conveniently close to many shopping & dining options and 5 minutes to the beautiful beaches of Pinellas County.
Location
State FL
County Pinellas
Community Heather Hills
Rooms
Other Rooms Family Room
Interior
Interior Features Ceiling Fans(s), Solid Wood Cabinets, Stone Counters, Walk-In Closet(s)
Heating Central, Electric, Heat Pump
Cooling Central Air
Flooring Tile, Vinyl
Fireplaces Type Family Room, Wood Burning
Fireplace true
Appliance Dishwasher, Disposal, Electric Water Heater, Microwave, Range, Refrigerator
Laundry Laundry Room
Exterior
Exterior Feature Irrigation System, Sliding Doors
Garage Spaces 2.0
Pool Gunite, In Ground, Screen Enclosure
Utilities Available Cable Connected, Electricity Connected, Public, Sewer Connected
Roof Type Shingle
Attached Garage true
Garage true
Private Pool Yes
Building
Story 1
Entry Level One
Foundation Slab
Lot Size Range 0 to less than 1/4
Sewer Public Sewer
Water Public
Structure Type Block, Stucco
New Construction false
Construction Status Appraisal,Financing,Inspections
Others
Senior Community No
Ownership Fee Simple
Acceptable Financing Cash, Conventional, FHA, VA Loan
Listing Terms Cash, Conventional, FHA, VA Loan
Special Listing Condition None
Read Less Info
Want to know what your home might be worth? Contact us for a FREE valuation!

Our team is ready to help you sell your home for the highest possible price ASAP

© 2025 My Florida Regional MLS DBA Stellar MLS. All Rights Reserved.
Bought with CAPITAL CALDWELL LLC
"My job is to find and attract mastery-based agents to the office, protect the culture, and make sure everyone is happy! "
1173 N Shepard Creek Pkwy, Farmington, UT, 84025, United States






