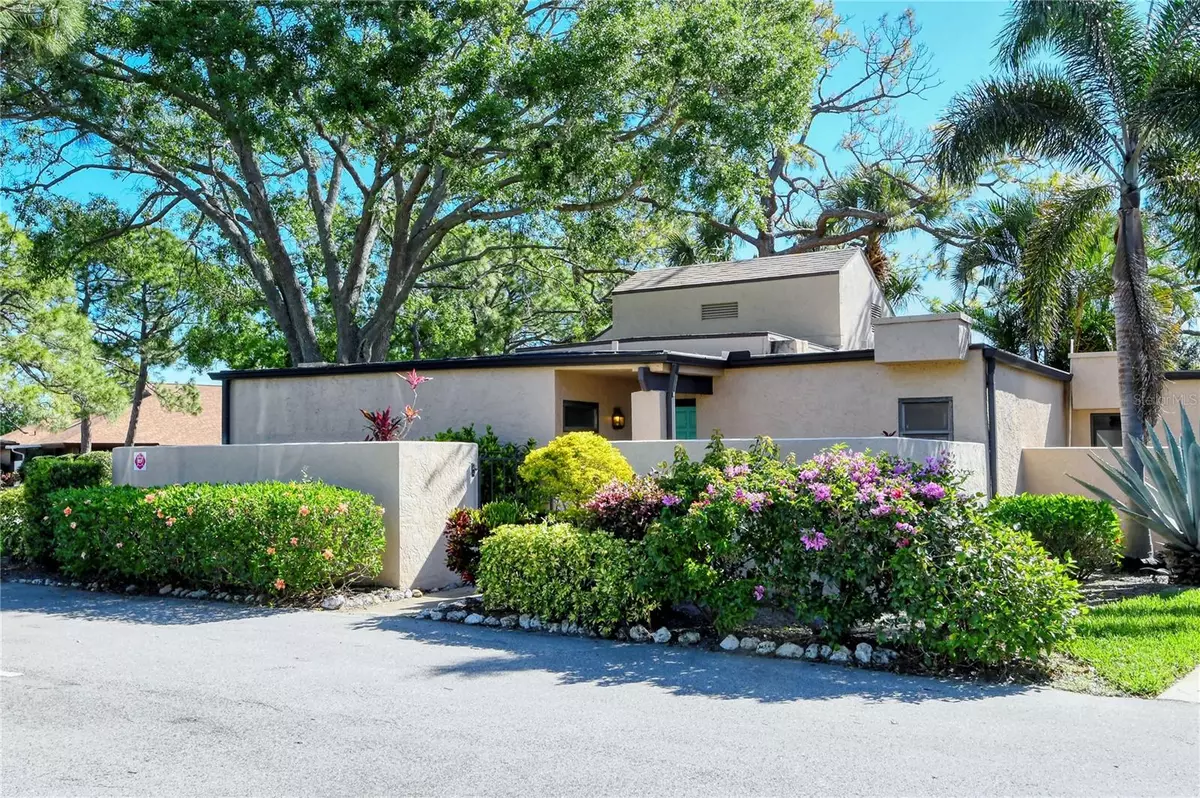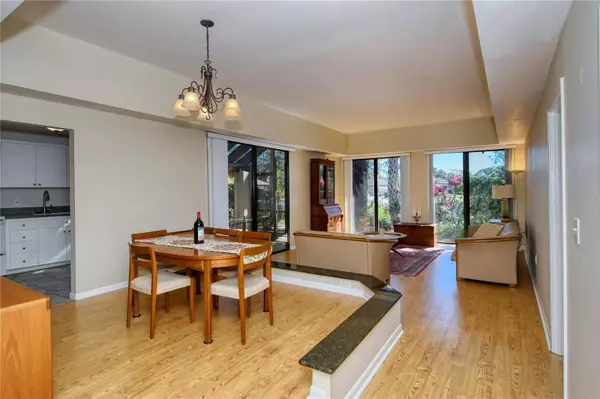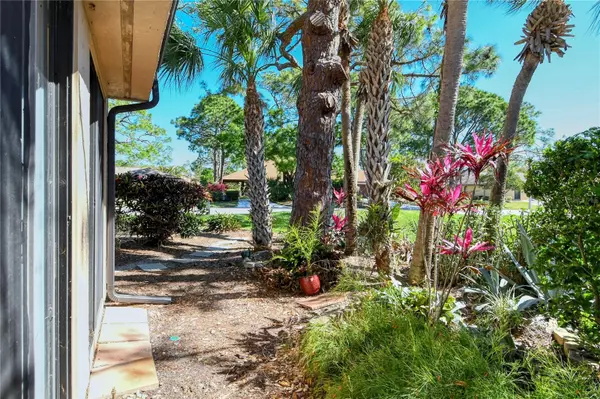$310,000
$334,900
7.4%For more information regarding the value of a property, please contact us for a free consultation.
2 Beds
2 Baths
1,239 SqFt
SOLD DATE : 08/23/2023
Key Details
Sold Price $310,000
Property Type Single Family Home
Sub Type Villa
Listing Status Sold
Purchase Type For Sale
Square Footage 1,239 sqft
Price per Sqft $250
Subdivision Springlake
MLS Listing ID A4563895
Sold Date 08/23/23
Bedrooms 2
Full Baths 2
Condo Fees $1,300
Construction Status Inspections
HOA Y/N No
Originating Board Stellar MLS
Year Built 1981
Annual Tax Amount $1,563
Property Description
Come check out this beautiful 2bed/2bath end unit villa in Springlake in the highly sought after Meadows community. Features tons of natural light, a screened lanai as well as 2 open air patio's, higher ceilings and a lake view surrounded by lush mature landscaping. The association replaced the roof in 2017, the AC was replaced as well in 2017 and both bathrooms have had upgrades in the last few years. The Meadows is a large community made up of single family homes, villas and condos surrounded by 3 golf courses, miles of walking paths, tennis & pickle ball courts, new state of art fitness center and the clubhouse. It also features its own shopping village and is located just minutes to the UTC Mall, Benderson Park, tons of shopping a dining and just a short drive to downtown and our world famous beaches.
Location
State FL
County Sarasota
Community Springlake
Zoning RSF2
Rooms
Other Rooms Inside Utility
Interior
Interior Features Ceiling Fans(s), Open Floorplan, Thermostat, Vaulted Ceiling(s)
Heating Electric
Cooling Central Air
Flooring Tile
Fireplace false
Appliance Dishwasher, Dryer, Electric Water Heater, Microwave, Range, Refrigerator, Washer
Laundry Inside
Exterior
Exterior Feature Irrigation System, Lighting, Rain Gutters, Sidewalk, Sliding Doors
Pool Heated, In Ground
Community Features Clubhouse, Deed Restrictions, Fitness Center, No Truck/RV/Motorcycle Parking, Playground, Pool, Restaurant, Sidewalks, Tennis Courts
Utilities Available BB/HS Internet Available, Cable Available, Electricity Connected, Sewer Connected
Amenities Available Fitness Center, Golf Course, Playground, Pool, Recreation Facilities, Security, Tennis Court(s), Vehicle Restrictions
View Y/N 1
View Park/Greenbelt
Roof Type Shingle
Porch Covered, Patio
Garage false
Private Pool No
Building
Lot Description In County
Story 1
Entry Level One
Foundation Slab
Lot Size Range Non-Applicable
Sewer Public Sewer
Water Private
Architectural Style Mediterranean
Structure Type Stucco
New Construction false
Construction Status Inspections
Schools
Elementary Schools Gocio Elementary
Middle Schools Booker Middle
High Schools Booker High
Others
Pets Allowed Yes
HOA Fee Include Guard - 24 Hour, Pool, Escrow Reserves Fund, Insurance, Maintenance Structure, Maintenance Grounds, Maintenance, Management, Pest Control, Trash
Senior Community No
Pet Size Small (16-35 Lbs.)
Ownership Condominium
Monthly Total Fees $527
Acceptable Financing Cash, Conventional
Listing Terms Cash, Conventional
Special Listing Condition None
Read Less Info
Want to know what your home might be worth? Contact us for a FREE valuation!

Our team is ready to help you sell your home for the highest possible price ASAP

© 2025 My Florida Regional MLS DBA Stellar MLS. All Rights Reserved.
Bought with STERLING REALTY
"My job is to find and attract mastery-based agents to the office, protect the culture, and make sure everyone is happy! "
1173 N Shepard Creek Pkwy, Farmington, UT, 84025, United States






