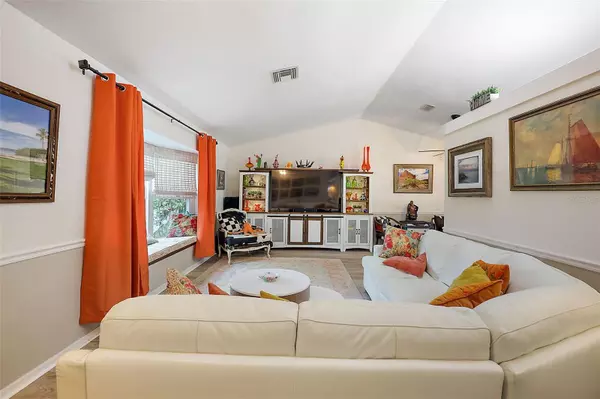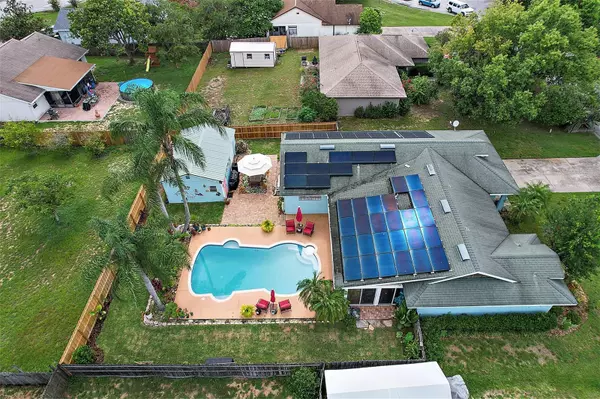$389,000
$379,900
2.4%For more information regarding the value of a property, please contact us for a free consultation.
3 Beds
2 Baths
1,722 SqFt
SOLD DATE : 08/31/2023
Key Details
Sold Price $389,000
Property Type Single Family Home
Sub Type Single Family Residence
Listing Status Sold
Purchase Type For Sale
Square Footage 1,722 sqft
Price per Sqft $225
Subdivision Cherrytree/Washington
MLS Listing ID G5070901
Sold Date 08/31/23
Bedrooms 3
Full Baths 2
Construction Status Appraisal,Financing,Inspections
HOA Y/N No
Originating Board Stellar MLS
Year Built 1988
Annual Tax Amount $3,856
Lot Size 10,454 Sqft
Acres 0.24
Lot Dimensions 80 x 130
Property Description
***NO HOA***Close in with that country feel! Welcome home to this updated adorable home located on a cul de sac. Spacious living room with classic chair rail and bay window seat with plenty of room to sit and read your favorite novel. Updated kitchen with granite counter tops, farm sink, ALL NEW stainless steal appliances to include a FRENCH style refrigerator, smooth top range with air fryer/convection oven. Split bedroom plan allows for guest privacy. Updated guest bath with NEW LEATHER LIKE granite and vessel sink. Master suite with BARN DOOR to enter the eye catching updated bath. Enclosed 28' x 13' Florida room with high impact glass, tongue and groove wood ceiling overlooking patio and gorgeous salt water, solar heated pool. New HVAC in 2019, Solar Panels for home installed in 2021, NEW luxury vinyl flooring, NEW light fixtures, New windows, NEW Hot Water Tank, NEW under counter lighting, FRESHLY painted home, FRESH sod in the backyard and WORKSOP. YES a 16' x 24' detached WORKSHOP with a single car garage door for that additional vehicle. Plenty of mature lush landscaping around the pool for that tropical feel. This is a MUST see home!
Location
State FL
County Lake
Community Cherrytree/Washington
Zoning SR
Rooms
Other Rooms Florida Room
Interior
Interior Features Ceiling Fans(s), Chair Rail, Kitchen/Family Room Combo, Master Bedroom Main Floor, Solid Wood Cabinets, Split Bedroom, Stone Counters, Vaulted Ceiling(s), Walk-In Closet(s), Window Treatments
Heating Central
Cooling Central Air
Flooring Laminate, Vinyl
Fireplace false
Appliance Dishwasher, Electric Water Heater, Microwave, Range, Refrigerator
Laundry Inside
Exterior
Exterior Feature Irrigation System, Lighting, Sliding Doors
Parking Features Driveway, Garage Door Opener
Garage Spaces 2.0
Fence Board
Pool Gunite, In Ground, Lighting, Salt Water, Solar Heat
Utilities Available BB/HS Internet Available, Cable Available, Electricity Connected
Roof Type Shingle
Porch Patio
Attached Garage true
Garage true
Private Pool Yes
Building
Lot Description Cleared, Landscaped
Entry Level One
Foundation Slab
Lot Size Range 0 to less than 1/4
Sewer Septic Tank
Water Public
Architectural Style Ranch
Structure Type Block, Stucco
New Construction false
Construction Status Appraisal,Financing,Inspections
Others
Senior Community No
Ownership Fee Simple
Special Listing Condition None
Read Less Info
Want to know what your home might be worth? Contact us for a FREE valuation!

Our team is ready to help you sell your home for the highest possible price ASAP

© 2025 My Florida Regional MLS DBA Stellar MLS. All Rights Reserved.
Bought with V 3 RESIDENTIAL LLC
"My job is to find and attract mastery-based agents to the office, protect the culture, and make sure everyone is happy! "
1173 N Shepard Creek Pkwy, Farmington, UT, 84025, United States






