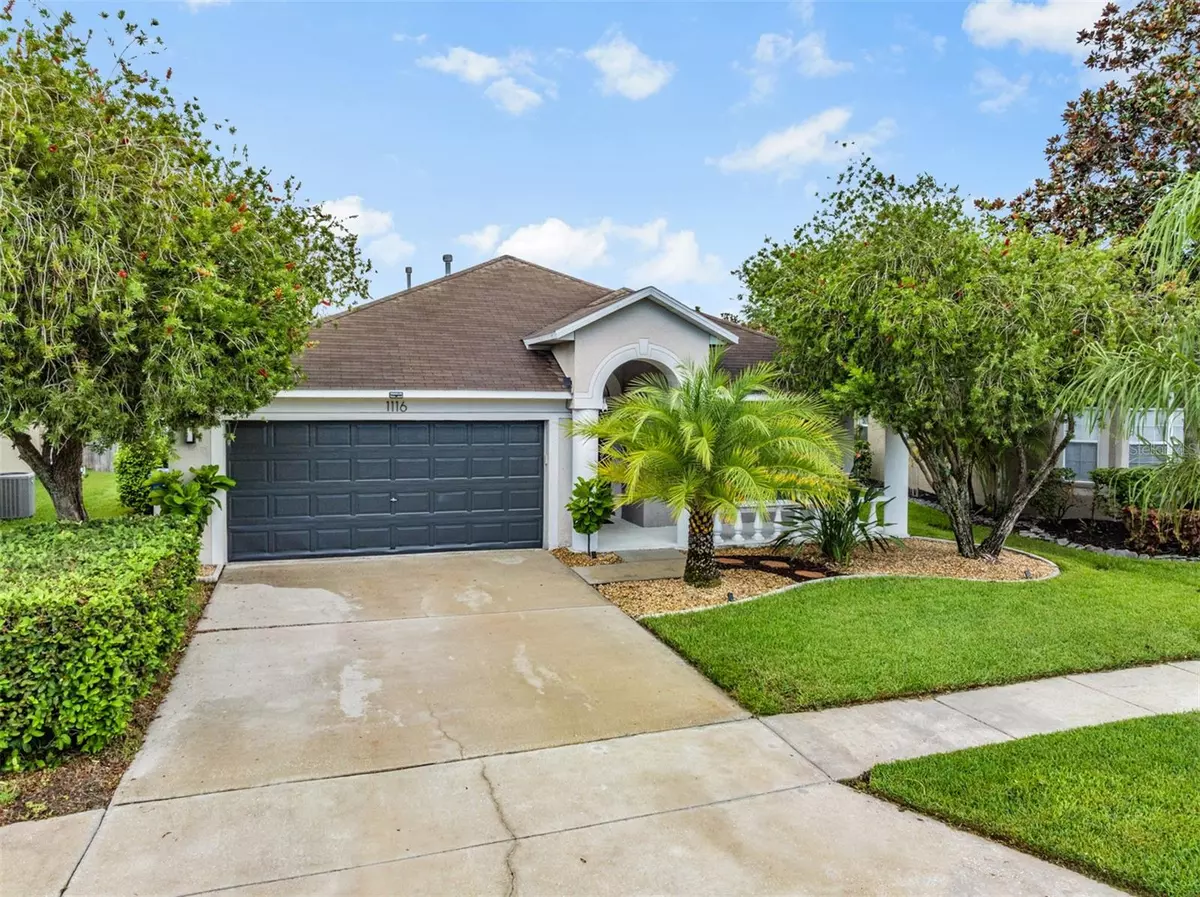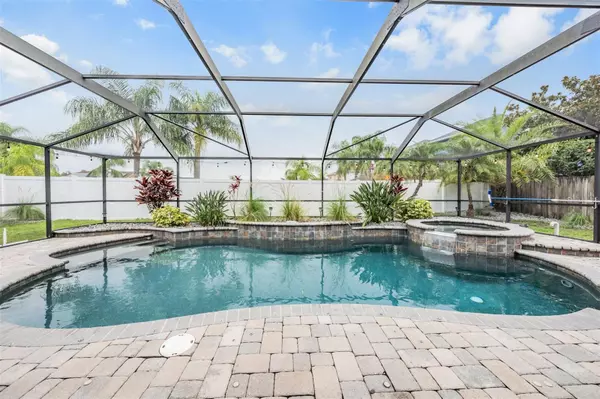$541,500
$549,900
1.5%For more information regarding the value of a property, please contact us for a free consultation.
4 Beds
2 Baths
2,066 SqFt
SOLD DATE : 09/01/2023
Key Details
Sold Price $541,500
Property Type Single Family Home
Sub Type Single Family Residence
Listing Status Sold
Purchase Type For Sale
Square Footage 2,066 sqft
Price per Sqft $262
Subdivision Ivy Lake Estates
MLS Listing ID T3459299
Sold Date 09/01/23
Bedrooms 4
Full Baths 2
Construction Status Financing,Inspections
HOA Fees $89/qua
HOA Y/N Yes
Originating Board Stellar MLS
Year Built 2003
Annual Tax Amount $3,981
Lot Size 7,405 Sqft
Acres 0.17
Property Description
Under contract-accepting backup offers. Welcome Home to Ivy Lake Estates! Nestled in the heart of the community is this Move-In Ready 4 Bedroom, 2 Bath Home with a SCREENED LANAI AND SPARKLING SWIMMING POOL! Enter through the covered, front porch to the open Formal Living Room and Dining Room with Tile Flooring throughout the house. The updated Kitchen has Granite Countertops and New Cabinet Hardware and features a closet Pantry, a working desk and plenty of room for your kitchen dinette. The Family Room features tall ceilings and has room to unwind with views of the patio and pool through the sliders. The Master Bedroom features Vaulted Ceilings and Master Bathroom features a new vanity, new hardware and new lighting, mirror and a custom closet with plenty of storage! The two secondary bedrooms on the other side of the home share a hall bath. Bedroom 4 is privately located at the rear of the home. The inside Laundry Room off the Kitchen completes the interior. Let's head out back to the Patio that will be your favorite place to enjoy your morning coffee and evening barbeques. Cool off in the Swimming Pool and Hot Tub that features slate tile accents, built-in planters, spillover, bathing shelf and seats, New Salt Chlorinator, Filter Grids, Blower Motor, LED Lights, Wireless Timer and Zodiac Pool Vacuum, pebble Tec finish with coping and brick paved Patio. All new lighting fixtures, New plumbing fixtures, New Hot Water Heater (2022) Ivy Lake Estates amenities include Gated Entrance, Playgrounds, Basketball Court and Picnic Pavillion and is conveniently located near the Veterans Expressway for easy access to Downtown Tampa, Tampa International Airport and just a short drive to some of Florida's Best Beaches. IT'S NOT JUST A HOME...BUT A LIFESTYLE!!! Call for your private showing today.
Location
State FL
County Pasco
Community Ivy Lake Estates
Zoning MPUD
Rooms
Other Rooms Formal Living Room Separate, Inside Utility
Interior
Interior Features Ceiling Fans(s), Eat-in Kitchen, Kitchen/Family Room Combo, Master Bedroom Main Floor, Solid Surface Counters, Thermostat
Heating Central
Cooling Central Air
Flooring Ceramic Tile
Fireplace false
Appliance Dishwasher, Microwave, Range, Refrigerator
Laundry Inside, Laundry Room
Exterior
Exterior Feature Private Mailbox, Sidewalk, Sliding Doors
Parking Features Driveway
Garage Spaces 2.0
Fence Wood
Pool Gunite, In Ground
Community Features Deed Restrictions, Gated Community - No Guard, Lake, Park, Playground, Sidewalks
Utilities Available Cable Available, Electricity Available, Electricity Connected
Amenities Available Gated
Roof Type Shingle
Porch Screened
Attached Garage true
Garage true
Private Pool Yes
Building
Lot Description In County, Landscaped, Sidewalk, Paved
Story 1
Entry Level One
Foundation Slab
Lot Size Range 0 to less than 1/4
Sewer Public Sewer
Water Public
Architectural Style Traditional
Structure Type Block, Stucco
New Construction false
Construction Status Financing,Inspections
Schools
Elementary Schools Bexley Elementary School
Middle Schools Charles S. Rushe Middle-Po
High Schools Sunlake High School-Po
Others
Pets Allowed Yes
HOA Fee Include Common Area Taxes
Senior Community No
Pet Size Extra Large (101+ Lbs.)
Ownership Fee Simple
Monthly Total Fees $89
Acceptable Financing Cash, Conventional
Membership Fee Required Required
Listing Terms Cash, Conventional
Num of Pet 3
Special Listing Condition None
Read Less Info
Want to know what your home might be worth? Contact us for a FREE valuation!

Our team is ready to help you sell your home for the highest possible price ASAP

© 2025 My Florida Regional MLS DBA Stellar MLS. All Rights Reserved.
Bought with KELLER WILLIAMS TAMPA PROP.
"My job is to find and attract mastery-based agents to the office, protect the culture, and make sure everyone is happy! "
1173 N Shepard Creek Pkwy, Farmington, UT, 84025, United States






