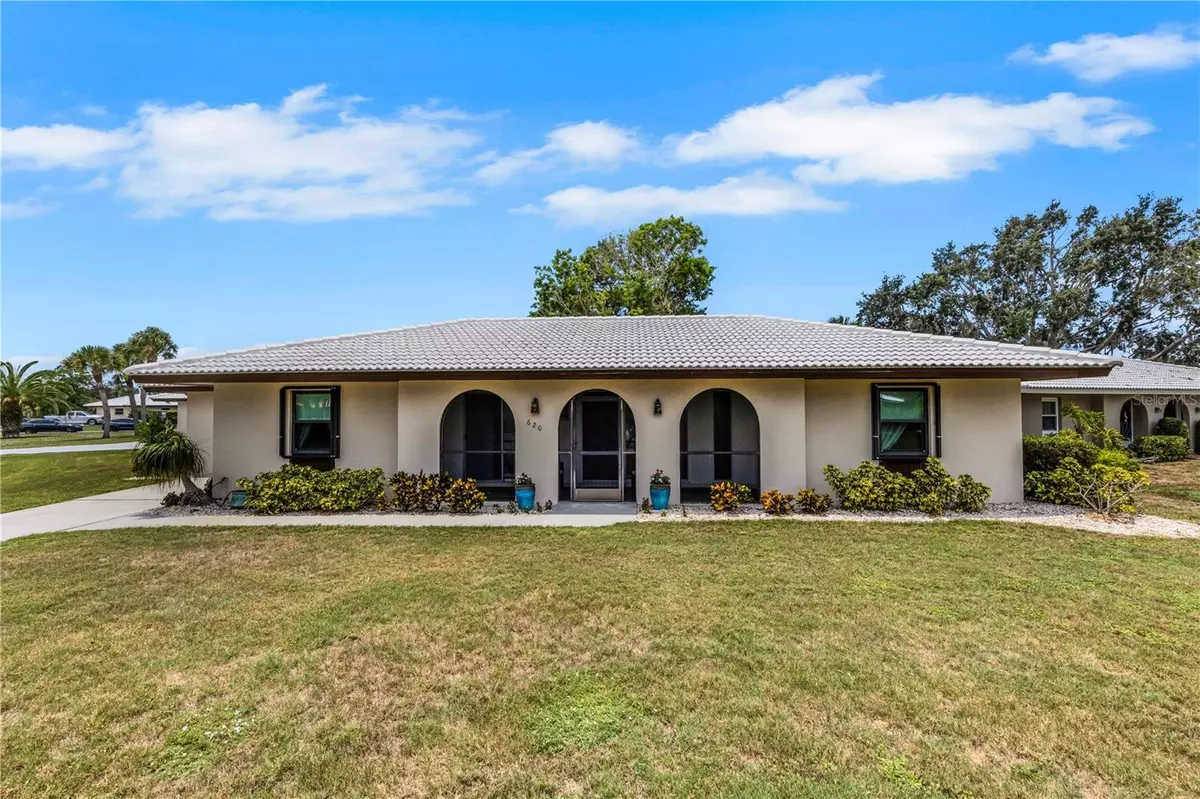$320,000
$339,900
5.9%For more information regarding the value of a property, please contact us for a free consultation.
2 Beds
2 Baths
1,563 SqFt
SOLD DATE : 09/01/2023
Key Details
Sold Price $320,000
Property Type Single Family Home
Sub Type Villa
Listing Status Sold
Purchase Type For Sale
Square Footage 1,563 sqft
Price per Sqft $204
Subdivision Sorrento Villas 6
MLS Listing ID A4576047
Sold Date 09/01/23
Bedrooms 2
Full Baths 2
Condo Fees $470
Construction Status Appraisal,Financing,Inspections
HOA Fees $8/ann
HOA Y/N Yes
Originating Board Stellar MLS
Year Built 1980
Annual Tax Amount $1,143
Property Description
Under contract-accepting backup offers. Experience the allure of Sorrento East Villas! This delightful free-standing villa located on a corner lot offers a maintenance-free lifestyle, just moments away from the breathtaking Gulf Coast beaches, delectable restaurants, vibrant shops, and much more.
Discover the spaciousness of this split floor plan, encompassing a generous 1563 square feet. The updated kitchen, adorned with granite countertops, stainless steel appliances, and recessed lighting, sets the stage for culinary excellence, while the absence of carpeting throughout ensures easy maintenance and a contemporary aesthetic. Enjoy outdoor living on the fully screened front porch or the enclosed/screened lanai.
Ensuring your peace of mind, this villa features newly installed impact windows in 2021, providing protection during stormy weather. Additionally, the storm shutters, updated in 2017, offer an added layer of security. The recent replacement of the air conditioning unit in 2020 assures optimal comfort year-round. Among other notable upgrades, the tile roof was installed in 2009, and the garage door was updated in 2008.
Seize the opportunity to live the coveted Florida lifestyle you've always dreamed of. Don't wait, call now and schedule your showing!
Location
State FL
County Sarasota
Community Sorrento Villas 6
Zoning RSF3
Rooms
Other Rooms Breakfast Room Separate, Family Room, Formal Dining Room Separate, Formal Living Room Separate
Interior
Interior Features Ceiling Fans(s), Kitchen/Family Room Combo, Split Bedroom, Walk-In Closet(s), Window Treatments
Heating Central
Cooling Central Air
Flooring Laminate, Vinyl
Fireplace false
Appliance Dishwasher, Disposal, Dryer, Electric Water Heater, Microwave, Range, Refrigerator, Washer
Laundry In Garage
Exterior
Exterior Feature Lighting, Sliding Doors
Parking Features Driveway, Garage Door Opener
Garage Spaces 1.0
Community Features Buyer Approval Required, Deed Restrictions
Utilities Available BB/HS Internet Available, Cable Available, Electricity Connected, Underground Utilities, Water Connected
Amenities Available Maintenance
Roof Type Tile
Porch Covered, Enclosed, Front Porch, Patio, Porch, Rear Porch, Screened
Attached Garage true
Garage true
Private Pool No
Building
Lot Description Corner Lot, Greenbelt, In County, Paved
Entry Level One
Foundation Slab
Lot Size Range Non-Applicable
Sewer Public Sewer
Water Public
Architectural Style Florida
Structure Type Block, Stucco
New Construction false
Construction Status Appraisal,Financing,Inspections
Schools
Elementary Schools Laurel Nokomis Elementary
Middle Schools Laurel Nokomis Middle
High Schools Venice Senior High
Others
Pets Allowed Number Limit, Yes
HOA Fee Include Escrow Reserves Fund, Insurance, Maintenance Structure, Maintenance Grounds, Management, Private Road
Senior Community No
Ownership Condominium
Monthly Total Fees $478
Acceptable Financing Cash, Conventional
Membership Fee Required Optional
Listing Terms Cash, Conventional
Num of Pet 2
Special Listing Condition None
Read Less Info
Want to know what your home might be worth? Contact us for a FREE valuation!

Our team is ready to help you sell your home for the highest possible price ASAP

© 2025 My Florida Regional MLS DBA Stellar MLS. All Rights Reserved.
Bought with GULF SHORES REALTY
"My job is to find and attract mastery-based agents to the office, protect the culture, and make sure everyone is happy! "
1173 N Shepard Creek Pkwy, Farmington, UT, 84025, United States






