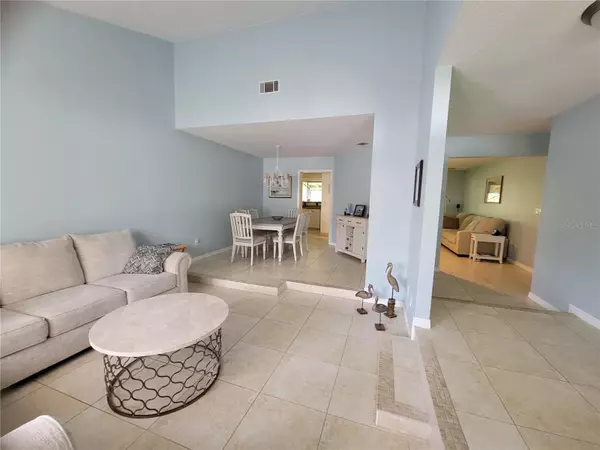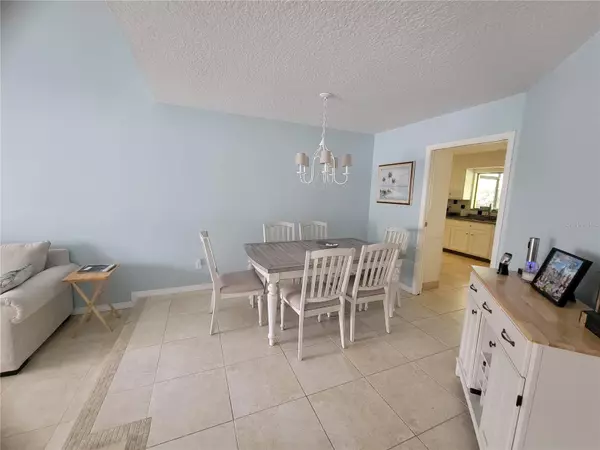$390,000
$395,000
1.3%For more information regarding the value of a property, please contact us for a free consultation.
3 Beds
2 Baths
1,686 SqFt
SOLD DATE : 09/01/2023
Key Details
Sold Price $390,000
Property Type Single Family Home
Sub Type Single Family Residence
Listing Status Sold
Purchase Type For Sale
Square Footage 1,686 sqft
Price per Sqft $231
Subdivision Highlands Sec 4
MLS Listing ID O6126638
Sold Date 09/01/23
Bedrooms 3
Full Baths 2
Construction Status Appraisal,Inspections
HOA Fees $30/ann
HOA Y/N Yes
Originating Board Stellar MLS
Year Built 1977
Annual Tax Amount $3,951
Lot Size 10,890 Sqft
Acres 0.25
Property Description
Expect to be impressed with this 3 Bedroom/2 Bath SMART home located on a quiet cul-de-sac backing up to CONSERVATION in the beautiful community of The Highlands. Spacious open floorplan w/ Living / Dining combo and a separate Family Room, all with contemporary Porcelain tile. Sliders from the Family Room go out to the oversized Screened Porch which looks out on your perfectly manicured Back Yard with SMART IRRIGATION. Extra Large Kitchen features Silestone Countertops and an abundance of cabinets. Laundry room is oversized as well with built in cabinets for extra storage, large countertop and utility sink. The garage has a workshop area for special projects. Bedrooms have great natural light and are spacious. Both bathrooms have been renovated and feature Travertine Tile. Recent Updates include: NEW PREMIUM CARRIER AC 2022, NEW LANDSCAPE 2020, NEW ATTIC INSULATION 2021, ROOF 2016, Knockdown Ceilings, Newer Paint, SMART cameras, switches and doorbell, recent tree pruning, Electric Panel and Plumbing replaced by the previous owner. The Highlands is a beautiful park-like community with many amenities including a clubhouse, junior sized Olympic Swimming Pool, Lakeside Park with Picnic Area including BBQs, Playgrounds, Basketball Court, Sand Volleyball Court. 4 Tennis / Pickleball Courts, Nature Trails. The community is also great for biking and just a short 10-minute ride to hop on the Cross Seminole Trail where you can easily ride to Big Tree Park, Central Winds Park and Winter Springs Town Center.
Location
State FL
County Seminole
Community Highlands Sec 4
Zoning PUD
Rooms
Other Rooms Family Room, Formal Living Room Separate, Inside Utility
Interior
Interior Features Ceiling Fans(s)
Heating Central, Electric
Cooling Central Air
Flooring Carpet, Ceramic Tile
Fireplace false
Appliance Dishwasher, Dryer, Electric Water Heater, Microwave, Range, Refrigerator, Washer
Laundry Inside, Laundry Room
Exterior
Exterior Feature Irrigation System, Sliding Doors
Garage Spaces 2.0
Community Features Clubhouse, Deed Restrictions, Fishing, Lake, Park, Playground, Pool, Tennis Courts
Utilities Available Cable Available, Electricity Available, Sewer Connected
Amenities Available Basketball Court, Clubhouse, Park, Playground, Pool, Tennis Court(s), Trail(s)
View Trees/Woods
Roof Type Shingle
Porch Rear Porch, Screened
Attached Garage true
Garage true
Private Pool No
Building
Lot Description Cul-De-Sac
Entry Level One
Foundation Slab
Lot Size Range 1/4 to less than 1/2
Sewer Public Sewer
Water None
Architectural Style Ranch
Structure Type Block, Stucco
New Construction false
Construction Status Appraisal,Inspections
Schools
Elementary Schools Highlands Elementary
Middle Schools South Seminole Middle
High Schools Winter Springs High
Others
Pets Allowed Yes
HOA Fee Include Pool
Senior Community No
Ownership Fee Simple
Monthly Total Fees $30
Acceptable Financing Cash, Conventional, FHA, VA Loan
Membership Fee Required Required
Listing Terms Cash, Conventional, FHA, VA Loan
Special Listing Condition None
Read Less Info
Want to know what your home might be worth? Contact us for a FREE valuation!

Our team is ready to help you sell your home for the highest possible price ASAP

© 2025 My Florida Regional MLS DBA Stellar MLS. All Rights Reserved.
Bought with WATSON REALTY CORP
"My job is to find and attract mastery-based agents to the office, protect the culture, and make sure everyone is happy! "
1173 N Shepard Creek Pkwy, Farmington, UT, 84025, United States






