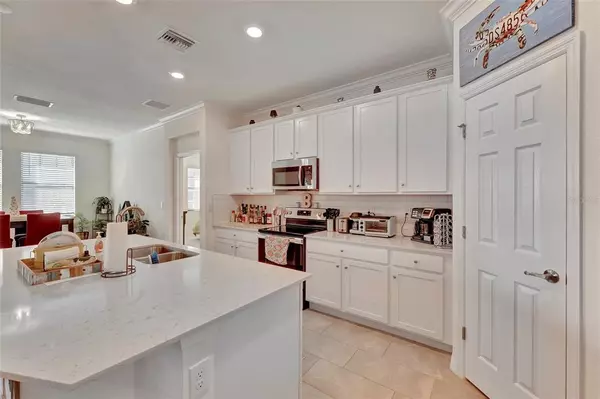$430,000
$448,500
4.1%For more information regarding the value of a property, please contact us for a free consultation.
3 Beds
2 Baths
1,998 SqFt
SOLD DATE : 09/06/2023
Key Details
Sold Price $430,000
Property Type Condo
Sub Type Condominium
Listing Status Sold
Purchase Type For Sale
Square Footage 1,998 sqft
Price per Sqft $215
Subdivision Sarasota National
MLS Listing ID A4559860
Sold Date 09/06/23
Bedrooms 3
Full Baths 2
Construction Status Financing,Inspections
HOA Fees $309/qua
HOA Y/N Yes
Originating Board Stellar MLS
Year Built 2020
Annual Tax Amount $3,945
Lot Size 2.670 Acres
Acres 2.67
Property Description
***Price Improvement!!***Welcome Home to this spacious THREE bedroom TWO bath condo in the amazing and amenity-rich community of Sarasota National with almost 2,000 square feet of living space! The open floorpan and spacious kitchen allows for entertainment, equipped with quartz countertops, plenty of cabinet space and stainless steel appliances. The Owner's Suite has an en-suite with double vanity quartz countertops, as well as an oversized walk-in closet. With two additional bedrooms, you have plenty of room for family or guests. Relax on your lanai and enjoy spectacular views of the lake and nature. Special features include hurricane impact windows and sliders, smart home technology featuring Ring Doorbell, integrative thermostat, and Schlage Encode Smart Wifi deadbolt. Amenities include resort- style pool and spa, 18 hole golf course on site, pickle ball, tennis courts, bocce ball, dog park, fitness center, day spa,Tiki Bar and Clubhouse with full service on-site restaurant. There is also a 24 Hour Gate Guard on premises. Located in close proximity to the beautiful beaches and new development of Wellen Park, as well as a plethora of shopping and restaurants to choose from. Book your appointment today ad start enjoying the Florida lifestyle!
Location
State FL
County Sarasota
Community Sarasota National
Zoning RE1
Interior
Interior Features Ceiling Fans(s)
Heating Electric
Cooling Central Air
Flooring Carpet, Ceramic Tile
Fireplace false
Appliance Dishwasher, Disposal, Dryer, Electric Water Heater, Freezer, Microwave, Refrigerator
Exterior
Exterior Feature Irrigation System, Sidewalk, Sliding Doors, Tennis Court(s)
Garage Spaces 1.0
Pool In Ground
Community Features Clubhouse, Deed Restrictions, Fitness Center, Golf Carts OK, Golf, Lake, Park, Playground, Pool, Restaurant, Sidewalks, Tennis Courts
Utilities Available BB/HS Internet Available, Cable Connected, Electricity Connected, Sewer Connected, Water Connected
Amenities Available Cable TV, Clubhouse, Fitness Center, Gated, Maintenance, Park, Pickleball Court(s), Pool, Tennis Court(s)
View Water
Roof Type Tile
Attached Garage true
Garage true
Private Pool No
Building
Lot Description Near Golf Course, On Golf Course, Sidewalk
Story 2
Entry Level Two
Foundation Slab
Builder Name Lennar
Sewer Public Sewer
Water Canal/Lake For Irrigation
Structure Type Stucco
New Construction false
Construction Status Financing,Inspections
Schools
Elementary Schools Taylor Ranch Elementary
Middle Schools Venice Area Middle
High Schools Venice Senior High
Others
Pets Allowed Yes
HOA Fee Include Guard - 24 Hour, Cable TV, Common Area Taxes, Pool, Escrow Reserves Fund, Fidelity Bond, Insurance, Internet, Maintenance Structure
Senior Community No
Pet Size Large (61-100 Lbs.)
Ownership Fee Simple
Monthly Total Fees $666
Acceptable Financing Cash, Conventional
Membership Fee Required Required
Listing Terms Cash, Conventional
Num of Pet 2
Special Listing Condition None
Read Less Info
Want to know what your home might be worth? Contact us for a FREE valuation!

Our team is ready to help you sell your home for the highest possible price ASAP

© 2025 My Florida Regional MLS DBA Stellar MLS. All Rights Reserved.
Bought with BRIGHT REALTY
"My job is to find and attract mastery-based agents to the office, protect the culture, and make sure everyone is happy! "
1173 N Shepard Creek Pkwy, Farmington, UT, 84025, United States






