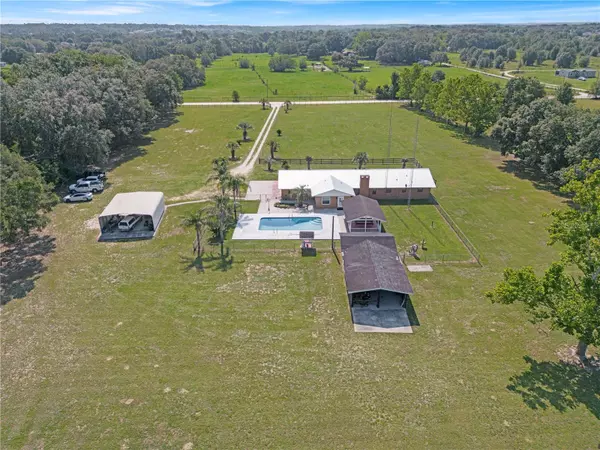$470,000
$470,000
For more information regarding the value of a property, please contact us for a free consultation.
3 Beds
3 Baths
1,850 SqFt
SOLD DATE : 09/06/2023
Key Details
Sold Price $470,000
Property Type Single Family Home
Sub Type Single Family Residence
Listing Status Sold
Purchase Type For Sale
Square Footage 1,850 sqft
Price per Sqft $254
Subdivision Reeves Edward
MLS Listing ID OM659178
Sold Date 09/06/23
Bedrooms 3
Full Baths 2
Half Baths 1
Construction Status Inspections
HOA Y/N No
Originating Board Stellar MLS
Year Built 1980
Annual Tax Amount $1,484
Lot Size 4.810 Acres
Acres 4.81
Lot Dimensions 330x635
Property Description
Welcome to this picturesque ranch-style home nestled on a sprawling 4.81-acre property in the tranquil countryside of Belleview. With over 1,850 square feet of living area this charming residence offers a seamless blend of comfortable living spaces, natural beauty, room for entertaining and a HUGE pool with deck and gazebo!
As you approach the property, you'll be impressed by the beautifully kept and maintained yard and the palm tree lined driveway as well as the peaceful surroundings and natural beauty. The home boasts a classic ranch-style architecture with a timeless appeal, featuring a welcoming front porch that invites you to relax and enjoy the serene views. You may catch some turkeys crossing the yard or some cranes stopping by for a visit. Occasionally you may see deer.
Upon entering the home, you'll step into a warm and inviting living area complete with new and stylish laminate flooring. This beautiful gathering space features a full wall length stone fireplace adorned with a cypress mantle that was milled and hung by the owner of the home after it was built. This spacious room is the heart of the home and is ready for its new family to create many new memories here.
The home features three bedrooms with large closets and an additional room that could be a hobby room, play room, nursery or office. There is HIGH SPEED INTERNET AVAILABLE.
One of the highlights of this property is the outdoor oasis it offers. The back of the property is lined with sycamore trees. Step outside to discover a generous backyard and a fully fenced in property. The centerpiece of the outdoor space is a sparkling pool, inviting you to take a dip on hot summer days or simply unwind poolside while enjoying the idyllic surroundings. The expansive yard provides endless possibilities for outdoor activities, from gardening and landscaping to creating your own personal paradise. There is an outdoor shower for the pool, a half-bath (pool bath) in the garage, landscaping, a pond and a set of lights at the poolside. As a bonus the pool and deck have been refinished complete with a new pool pump and filter. JUST IN TIME FOR SUMMER!
Surrounded by nature's beauty, this ranch home also offers the convenience of a location that is just a short drive away from essential amenities. Whether you seek tranquility and privacy or yearn for a place to enjoy nature's bounty, this property is the perfect retreat.
Detached carport on concrete measures approx 26 x 41. Gazebo measures approx 24 x 16. Shop/Storage measures approx 20 x 16 and has electric service and concrete.
New metal roof, AC approx 2 years old.
Location
State FL
County Marion
Community Reeves Edward
Zoning A1
Rooms
Other Rooms Bonus Room, Den/Library/Office, Formal Dining Room Separate
Interior
Interior Features Window Treatments, Ceiling Fans(s), Eat-in Kitchen, Master Bedroom Main Floor, Walk-In Closet(s)
Heating Central
Cooling Central Air
Flooring Laminate, Carpet
Fireplaces Type Living Room, Wood Burning, Stone
Furnishings Unfurnished
Fireplace true
Appliance Dishwasher, Dryer, Microwave, Range, Refrigerator, Washer
Laundry In Garage
Exterior
Exterior Feature Irrigation System, Private Mailbox, Storage
Parking Features Bath In Garage, Garage Door Opener, Garage Faces Side, Tandem
Garage Spaces 2.0
Fence Board, Chain Link, Fenced, Wire
Pool Gunite, In Ground
Utilities Available Electricity Connected
Roof Type Metal
Porch Covered, Front Porch, Patio
Attached Garage true
Garage true
Private Pool Yes
Building
Lot Description Cleared, Landscaped, Level, Pasture, Unpaved, Zoned for Horses
Entry Level One
Foundation Slab
Lot Size Range 2 to less than 5
Sewer Septic Tank
Water Well
Structure Type Block, Concrete, Stucco
New Construction false
Construction Status Inspections
Schools
Elementary Schools Belleview Elementary School
Middle Schools Lake Weir Middle School
High Schools Lake Weir High School
Others
Senior Community No
Ownership Fee Simple
Acceptable Financing Cash, Conventional, FHA, VA Loan
Listing Terms Cash, Conventional, FHA, VA Loan
Special Listing Condition None
Read Less Info
Want to know what your home might be worth? Contact us for a FREE valuation!

Our team is ready to help you sell your home for the highest possible price ASAP

© 2025 My Florida Regional MLS DBA Stellar MLS. All Rights Reserved.
Bought with STELLAR NON-MEMBER OFFICE
"My job is to find and attract mastery-based agents to the office, protect the culture, and make sure everyone is happy! "
1173 N Shepard Creek Pkwy, Farmington, UT, 84025, United States






