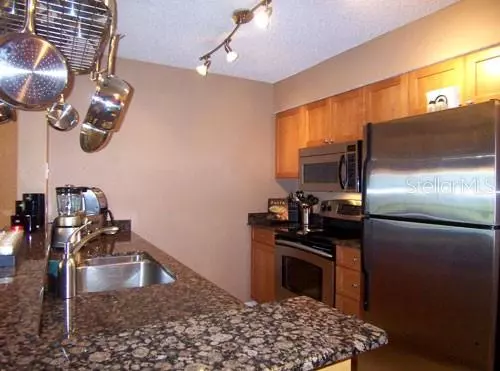$400,000
$399,999
For more information regarding the value of a property, please contact us for a free consultation.
3 Beds
3 Baths
1,572 SqFt
SOLD DATE : 09/07/2023
Key Details
Sold Price $400,000
Property Type Condo
Sub Type Condominium
Listing Status Sold
Purchase Type For Sale
Square Footage 1,572 sqft
Price per Sqft $254
Subdivision Audubon Condo At Feather Sound
MLS Listing ID W7856132
Sold Date 09/07/23
Bedrooms 3
Full Baths 3
HOA Fees $769/mo
HOA Y/N Yes
Originating Board Stellar MLS
Year Built 1992
Annual Tax Amount $2,221
Property Description
Audubon Condo at Feather Sound comes with awesome views facing the Feather Sound Golf Club. Largest unit and only 2 story property at 1,572 SF., located on first 2 floors, no elevator needed. This Condo offers 1 bedroom and 1 full bath on first floor. Second floor contains 1 Master bedroom and Master bath, 1 Jr Master bedroom and 1 full bathroom for Jr Master bedroom. Enjoy 2 screened in patios located on 1st floor and 2nd floor with views of Feather Sound Golf Course. Granite Countertops in all bathrooms and kitchen. The roof was replaced 2 years ago. The Unit also comes with 2 assigned parking spots and also a 1 car garage located right in front of the building. Condo fee is $769 and includes Spectrum TV platinum pkg w/300+ channels and 400 Mbps Internet, Trash, Flood Insurance for the building, and External Dwelling Insurance. The Audubon Community features extensive Community Amenities including a Heated Pool/Spa, Gym, Two Tennis courts, Indoor Basketball Court, internet cafe & Clubhouse! Audubon is a 24hr gated community. Feather Sound is centrally located to all that Tampa Bay has to offer. Located about 10 minutes from St Pete/Clearwater airport, 15 minutes from Tampa international airport, 15 minutes to Downtown St. Petersburg, 20 minutes to Amelia Arena/ Downtown Tampa & to Award-winning Gulf Beaches such as Clearwater Beach and St. Pete Beach.
Location
State FL
County Pinellas
Community Audubon Condo At Feather Sound
Zoning A
Interior
Interior Features Ceiling Fans(s), Crown Molding, Kitchen/Family Room Combo, Living Room/Dining Room Combo, Master Bedroom Upstairs, Open Floorplan, Solid Wood Cabinets, Walk-In Closet(s)
Heating Central, Electric
Cooling Central Air
Flooring Carpet, Tile
Fireplace false
Appliance Cooktop, Dishwasher, Dryer, Electric Water Heater, Ice Maker, Microwave, Range, Refrigerator, Trash Compactor, Washer
Laundry Inside, Laundry Closet
Exterior
Exterior Feature Irrigation System, Lighting, Sauna, Sliding Doors, Tennis Court(s)
Parking Features Assigned, Garage Door Opener, Guest
Garage Spaces 1.0
Fence Other
Community Features Gated Community - No Guard, Pool, Sidewalks, Tennis Courts
Utilities Available BB/HS Internet Available, Electricity Available, Phone Available, Sewer Available, Street Lights, Water Available
View Golf Course
Roof Type Tile
Porch Patio, Porch, Screened
Attached Garage false
Garage true
Private Pool No
Building
Lot Description FloodZone, On Golf Course, Sidewalk, Paved
Story 3
Entry Level One
Foundation Slab
Sewer Public Sewer
Water Public
Architectural Style Mediterranean
Structure Type Wood Frame
New Construction false
Schools
Elementary Schools High Point Elementary-Pn
Middle Schools Fitzgerald Middle-Pn
High Schools Pinellas Park High-Pn
Others
Pets Allowed Yes
HOA Fee Include Guard - 24 Hour, Cable TV, Pool, Internet, Maintenance Structure, Maintenance Grounds, Maintenance, Management
Senior Community No
Pet Size Large (61-100 Lbs.)
Ownership Condominium
Monthly Total Fees $769
Acceptable Financing Cash, Conventional, FHA, VA Loan
Membership Fee Required Required
Listing Terms Cash, Conventional, FHA, VA Loan
Num of Pet 2
Special Listing Condition None
Read Less Info
Want to know what your home might be worth? Contact us for a FREE valuation!

Our team is ready to help you sell your home for the highest possible price ASAP

© 2025 My Florida Regional MLS DBA Stellar MLS. All Rights Reserved.
Bought with REALNET FLORIDA REAL ESTATE
"My job is to find and attract mastery-based agents to the office, protect the culture, and make sure everyone is happy! "
1173 N Shepard Creek Pkwy, Farmington, UT, 84025, United States






