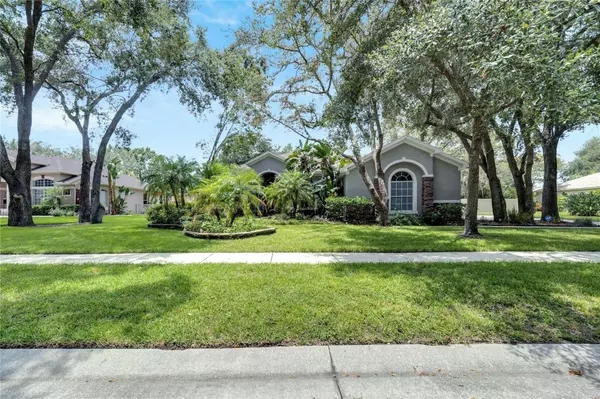$615,000
$610,000
0.8%For more information regarding the value of a property, please contact us for a free consultation.
5 Beds
3 Baths
2,595 SqFt
SOLD DATE : 09/07/2023
Key Details
Sold Price $615,000
Property Type Single Family Home
Sub Type Single Family Residence
Listing Status Sold
Purchase Type For Sale
Square Footage 2,595 sqft
Price per Sqft $236
Subdivision Hickory Woods Ph 2
MLS Listing ID T3458524
Sold Date 09/07/23
Bedrooms 5
Full Baths 3
HOA Fees $149/qua
HOA Y/N Yes
Originating Board Stellar MLS
Year Built 2004
Annual Tax Amount $9,095
Lot Size 0.400 Acres
Acres 0.4
Lot Dimensions 121.45x145
Property Description
Under contract-accepting backup offers. Escape the chaos! You've discovered your new home- in the calm, beautiful, serene Hickory Woods.
Located in a highly sought-after, gated community this 5 Bedroom, 3 Bath fenced home is gorgeous and move-in ready. High-end finishes such as wood floors, tray ceilings, a brand new A/C unit (2022), new roof (2020), and a sparkling pool with spa, sets this home apart from all others. The well-designed kitchen has a new Samsung Smart Refrigerator, wood cabinets, granite counters, stainless appliances, large breakfast bar, closet pantry and eat-in area, all overlooking the family room. Use any of the several sliders (equipped with electric blinds) to enjoy the oversized lot and outdoor space with pavers around the lanai and pool/spa. Tree swings, trampolines- there's so much space to play! All five bedrooms are spacious, and adorned with high ceilings and unique storage. There's tons of closet space. The bonus office in the front of the house is perfect for a quiet space to work! Hickory Woods is an established, family-friendly community with highly rated schools and close to shopping and restaurants. This is truly a gem in Brandon. You must come see this beautiful home in person!
Location
State FL
County Hillsborough
Community Hickory Woods Ph 2
Zoning PD
Interior
Interior Features High Ceilings, Master Bedroom Main Floor, Open Floorplan, Solid Wood Cabinets, Thermostat, Vaulted Ceiling(s)
Heating Central
Cooling Central Air
Flooring Carpet, Tile, Vinyl
Furnishings Unfurnished
Fireplace false
Appliance Cooktop, Dishwasher, Disposal, Dryer, Freezer, Ice Maker, Microwave, Refrigerator, Washer
Exterior
Exterior Feature Lighting, Sliding Doors
Garage Spaces 3.0
Pool In Ground, Lighting
Utilities Available BB/HS Internet Available, Cable Available, Electricity Available, Phone Available
Roof Type Shingle
Attached Garage true
Garage true
Private Pool Yes
Building
Story 1
Entry Level One
Foundation Block
Lot Size Range 1/4 to less than 1/2
Sewer None
Water Public
Structure Type Block, Stucco
New Construction false
Schools
Elementary Schools Cimino-Hb
Middle Schools Burns-Hb
High Schools Bloomingdale-Hb
Others
Pets Allowed Yes
Senior Community No
Ownership Fee Simple
Monthly Total Fees $149
Membership Fee Required Required
Special Listing Condition None
Read Less Info
Want to know what your home might be worth? Contact us for a FREE valuation!

Our team is ready to help you sell your home for the highest possible price ASAP

© 2025 My Florida Regional MLS DBA Stellar MLS. All Rights Reserved.
Bought with RE/MAX PREMIER GROUP
"My job is to find and attract mastery-based agents to the office, protect the culture, and make sure everyone is happy! "
1173 N Shepard Creek Pkwy, Farmington, UT, 84025, United States






