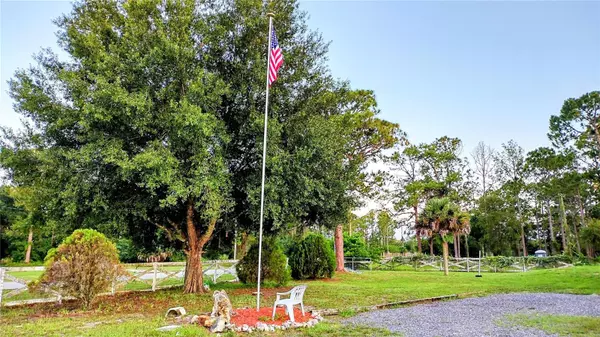$270,000
$275,000
1.8%For more information regarding the value of a property, please contact us for a free consultation.
4 Beds
2 Baths
2,356 SqFt
SOLD DATE : 09/08/2023
Key Details
Sold Price $270,000
Property Type Manufactured Home
Sub Type Manufactured Home - Post 1977
Listing Status Sold
Purchase Type For Sale
Square Footage 2,356 sqft
Price per Sqft $114
Subdivision Montura Ranch Estates
MLS Listing ID T3450522
Sold Date 09/08/23
Bedrooms 4
Full Baths 2
Construction Status Appraisal
HOA Y/N No
Originating Board Stellar MLS
Year Built 1999
Annual Tax Amount $2,500
Lot Size 1.090 Acres
Acres 1.09
Property Description
Welcome Home! Amazing amount of living space under one roof. This home is Priced to Sell & Move-in Ready with all new flooring and fresh paint! 4 large bedrooms, 2 spacious bathrooms, a fabulous living room featuring a wall of windows for natural light, a working fireplace, and a hidden door panel leading to the master bedroom. Interior highlights include: a formal dining area with walk-out sliders; a bonus room with French doors leading into the living room and opening to the kitchen; a designated laundry room; huge walk-in master closet, and extra closet space in master. Exterior boasts an in-ground pool, front & back screened porches, a deck, 2 storage sheds with electricity, a playground, and even a treehouse! You will love the privacy of this fully fenced 1+ acre property in Montura Ranch Estates. Centrally located on a paved road. Horses and farm animals welcome! Montura's clubhouse hosts a community pool, ping pong & pool tables, basketball courts, pavilions & playgrounds. Lake Okeechobee and several wildlife areas are just a short drive away. Fort Myers, Cape Coral, Naples: 1 - 1.5 hour drive. Miami, Fort Lauderdale, West Palm Beach: Less than 2 hour drive.
Location
State FL
County Hendry
Community Montura Ranch Estates
Zoning RRF
Rooms
Other Rooms Family Room, Formal Dining Room Separate, Formal Living Room Separate, Great Room, Inside Utility
Interior
Interior Features Built-in Features, Ceiling Fans(s), Eat-in Kitchen, High Ceilings, Split Bedroom, Thermostat
Heating Central, Electric
Cooling Central Air, Wall/Window Unit(s)
Flooring Laminate, Tile, Vinyl
Fireplaces Type Living Room, Wood Burning
Furnishings Partially
Fireplace true
Appliance Dishwasher, Dryer, Range, Range Hood, Refrigerator, Washer
Laundry Inside, Laundry Room
Exterior
Exterior Feature Shade Shutter(s), Sliding Doors, Storage
Fence Fenced, Wood
Pool Gunite, In Ground
Utilities Available Electricity Connected
Roof Type Metal
Porch Covered, Deck, Enclosed, Front Porch, Patio, Porch, Rear Porch, Screened
Garage false
Private Pool Yes
Building
Lot Description Cleared, Farm, In County, Landscaped, Paved
Entry Level One
Foundation Crawlspace, Pillar/Post/Pier
Lot Size Range 1 to less than 2
Sewer Septic Tank
Water Well
Structure Type Vinyl Siding
New Construction false
Construction Status Appraisal
Others
Senior Community No
Ownership Fee Simple
Acceptable Financing Cash, Conventional
Listing Terms Cash, Conventional
Special Listing Condition None
Read Less Info
Want to know what your home might be worth? Contact us for a FREE valuation!

Our team is ready to help you sell your home for the highest possible price ASAP

© 2025 My Florida Regional MLS DBA Stellar MLS. All Rights Reserved.
Bought with SILVER FOX REALTY GROUP
"My job is to find and attract mastery-based agents to the office, protect the culture, and make sure everyone is happy! "
1173 N Shepard Creek Pkwy, Farmington, UT, 84025, United States






