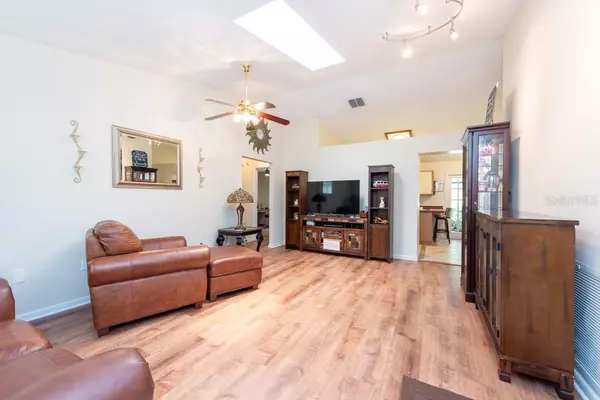$460,000
$450,000
2.2%For more information regarding the value of a property, please contact us for a free consultation.
3 Beds
2 Baths
1,237 SqFt
SOLD DATE : 09/08/2023
Key Details
Sold Price $460,000
Property Type Single Family Home
Sub Type Single Family Residence
Listing Status Sold
Purchase Type For Sale
Square Footage 1,237 sqft
Price per Sqft $371
Subdivision Riviera Sub
MLS Listing ID T3461996
Sold Date 09/08/23
Bedrooms 3
Full Baths 2
Construction Status No Contingency
HOA Y/N No
Originating Board Stellar MLS
Year Built 1987
Annual Tax Amount $1,535
Lot Size 0.270 Acres
Acres 0.27
Lot Dimensions 65x180
Property Description
A gem worth exploring in the heart of Tampa! This well-maintained home ticks all the boxes for a perfect blend of comfort, spaciousness, and convenience. With a total of 1,237 square feet of living area, this residence has it all. Step inside this lovely abode, and you'll find a thoughtfully designed split floor plan. The interior boasts a combination of ceramic tile and vinyl flooring, which not only adds elegance but also makes for easy maintenance. The home features three bedrooms, making it ideal for families of all sizes. Additionally, there are two bathrooms that have been meticulously maintained and offer modern amenities. One of the standout features of this property is the huge fenced-in backyard, which provides ample space for outdoor activities, relaxation, and entertainment. The screened-in porch adds an extra touch of luxury, allowing you to enjoy the outdoors in comfort. For those with hobbies or a need for additional storage space, this property has you covered. There is an available storage shed, ensuring you have plenty of room for all your belongings. Now, let's talk about the car enthusiast's dream come true! This property comes with a total of 5 CAR GARAGE capacity. The main house features an attached 2-car garage, providing secure parking and easy access to your vehicles. Additionally, a separate, detached, oversize 3-car garage is equipped with a 220 hookup and water supply, offering endless possibilities for your automotive projects or any other specialized needs. Location wise, this home couldn't be better situated. You'll be conveniently close to everything that Tampa has to offer. With easy access to Seminole Heights, I-275, and Downtown Tampa, you'll have a quick commute to Tampa International Airport, Raymond James Stadium, and all the vibrant entertainment and dining options that the city has to offer. You'll also be in close proximity to a variety of shopping centers, parks, and excellent public and private schools, making this neighborhood highly sought after.
Location
State FL
County Hillsborough
Community Riviera Sub
Zoning RS-50
Rooms
Other Rooms Attic
Interior
Interior Features Built-in Features, Ceiling Fans(s), Eat-in Kitchen, Skylight(s), Split Bedroom, Vaulted Ceiling(s), Walk-In Closet(s), Window Treatments
Heating Central
Cooling Central Air
Flooring Ceramic Tile, Vinyl
Fireplace false
Appliance Dishwasher, Disposal, Electric Water Heater, Microwave, Range, Range Hood, Refrigerator
Laundry In Garage, Outside
Exterior
Exterior Feature French Doors, Rain Gutters, Sidewalk, Sliding Doors, Storage
Parking Features Driveway, Garage Door Opener, Other, Oversized, Parking Pad
Garage Spaces 5.0
Fence Fenced
Utilities Available Cable Available, Electricity Available, Electricity Connected, Public
View Garden, Trees/Woods
Roof Type Shingle
Porch Covered, Enclosed, Patio, Rear Porch, Screened
Attached Garage true
Garage true
Private Pool No
Building
Lot Description Near Public Transit
Story 1
Entry Level One
Foundation Slab
Lot Size Range 1/4 to less than 1/2
Sewer Public Sewer
Water Public
Structure Type Block, Concrete, Stucco
New Construction false
Construction Status No Contingency
Schools
Elementary Schools Oak Grove Elem
Middle Schools Memorial-Hb
High Schools Hillsborough-Hb
Others
Senior Community No
Ownership Fee Simple
Acceptable Financing Cash, Conventional, FHA, VA Loan
Listing Terms Cash, Conventional, FHA, VA Loan
Special Listing Condition None
Read Less Info
Want to know what your home might be worth? Contact us for a FREE valuation!

Our team is ready to help you sell your home for the highest possible price ASAP

© 2025 My Florida Regional MLS DBA Stellar MLS. All Rights Reserved.
Bought with FRIENDS REALTY LLC
"My job is to find and attract mastery-based agents to the office, protect the culture, and make sure everyone is happy! "
1173 N Shepard Creek Pkwy, Farmington, UT, 84025, United States






