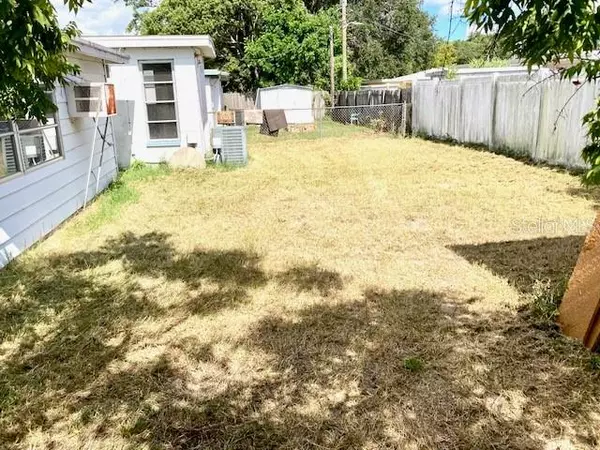$220,000
$200,000
10.0%For more information regarding the value of a property, please contact us for a free consultation.
3 Beds
2 Baths
1,216 SqFt
SOLD DATE : 09/12/2023
Key Details
Sold Price $220,000
Property Type Single Family Home
Sub Type Single Family Residence
Listing Status Sold
Purchase Type For Sale
Square Footage 1,216 sqft
Price per Sqft $180
Subdivision Orange Lake Village
MLS Listing ID U8210494
Sold Date 09/12/23
Bedrooms 3
Full Baths 1
Half Baths 1
HOA Y/N No
Originating Board Stellar MLS
Year Built 1957
Annual Tax Amount $577
Lot Size 4,791 Sqft
Acres 0.11
Lot Dimensions 60x80
Property Description
Space flexibility has been built into this home over the years, so bring your great ideas as you rehab and transform this block-built fixer-upper into your forever home or your retirement-grade investment. The public record shows 1,099 sq. ft. heated and cooled, but adding some HVAC ductwork could pop that to 1,456 sq. ft. And the central HVAC is working great. The current owners have used this as a 3-bedroom home for decades, not including the office bonus space in the heart of the home. Your dollars will go far in Orange Lake Village. Serious investors and flippers know that this pioneering subdivision has been on the ascension for years, that properly rehabbed homes will find an immediate return amid the home sales surrounding them. This home's street, 122nd Ave N, was completely repaved in early August 2023. Great residential location, less than 2 blocks east of Seminole Blvd puts you close to Largo Mall and five minutes to the beaches. Tampa Int'l Airport is a half hour away, the same for downtown St. Petersburg and downtown Clearwater. This home is being sold As-Is. Would-be rehabbers and flippers take note: Do NOT bring offers containing contract assignments or escalation clauses/agreements, NO sight unseen offers, no wholesalers. We need proof of funds.
Location
State FL
County Pinellas
Community Orange Lake Village
Zoning R-3
Rooms
Other Rooms Bonus Room
Interior
Interior Features Ceiling Fans(s), Open Floorplan, Thermostat
Heating Central, Electric
Cooling Central Air, Wall/Window Unit(s)
Flooring Carpet, Concrete, Terrazzo
Fireplace false
Appliance Dishwasher, Disposal, Dryer, Electric Water Heater, Range, Refrigerator, Washer
Laundry Inside, Laundry Room
Exterior
Exterior Feature Storage
Fence Chain Link, Fenced
Utilities Available Cable Connected, Electricity Connected, Phone Available, Public, Sewer Connected, Water Connected
Roof Type Other
Porch Deck
Garage false
Private Pool No
Building
Lot Description In County, Level, Paved, Unincorporated
Story 1
Entry Level One
Foundation Slab
Lot Size Range 0 to less than 1/4
Sewer Public Sewer
Water None
Architectural Style Ranch
Structure Type Block
New Construction false
Others
Senior Community No
Ownership Fee Simple
Acceptable Financing Cash, Conventional
Listing Terms Cash, Conventional
Special Listing Condition None
Read Less Info
Want to know what your home might be worth? Contact us for a FREE valuation!

Our team is ready to help you sell your home for the highest possible price ASAP

© 2025 My Florida Regional MLS DBA Stellar MLS. All Rights Reserved.
Bought with RE/MAX COLLECTIVE
"My job is to find and attract mastery-based agents to the office, protect the culture, and make sure everyone is happy! "
1173 N Shepard Creek Pkwy, Farmington, UT, 84025, United States






