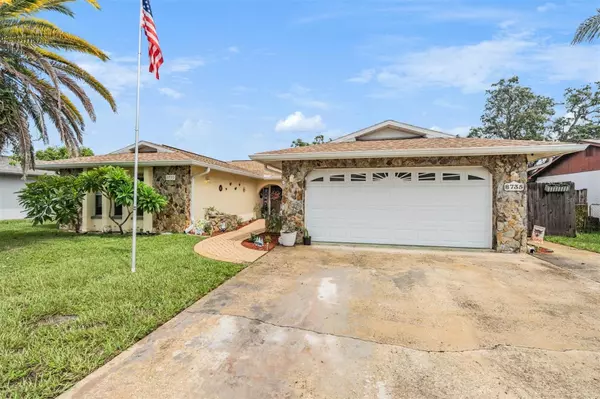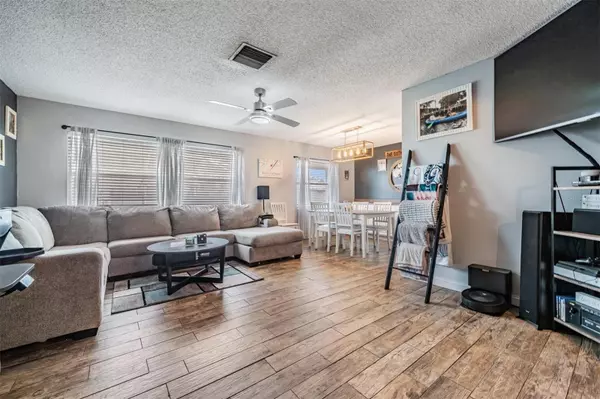$315,000
$300,000
5.0%For more information regarding the value of a property, please contact us for a free consultation.
3 Beds
2 Baths
1,772 SqFt
SOLD DATE : 09/21/2023
Key Details
Sold Price $315,000
Property Type Single Family Home
Sub Type Single Family Residence
Listing Status Sold
Purchase Type For Sale
Square Footage 1,772 sqft
Price per Sqft $177
Subdivision Driftwood Village
MLS Listing ID T3465981
Sold Date 09/21/23
Bedrooms 3
Full Baths 2
Construction Status Inspections
HOA Fees $14/mo
HOA Y/N Yes
Originating Board Stellar MLS
Year Built 1978
Annual Tax Amount $1,219
Lot Size 7,840 Sqft
Acres 0.18
Property Description
Discover this captivating 3 bedroom, 2 bathroom home nestled in the highly sought after neighborhood of Timber Oaks in Port Richey, Florida. Boasting an array of community amenities and modern features, this residence offers an inviting and comfortable lifestyle. The paver-lined front walkway adds a touch of elegance to the entrance while the solar landscape lights illuminate the exterior, enhancing the curb appeal. Experience the benefits of a new roof (2020) and a newer air conditioning system (2016), ensuring both durability and comfort for years to come. Wood-look tile flooring adds a touch of elegance and ease to maintain. The rounded archways add architectural charm to the living spaces. The Living Room / Dining Room Combo is the perfect open space for entertaining. The kitchen boasts stainless steel appliances, providing both style and functionality. A kitchen backsplash adds a trendy and modern touch. The breakfast bar offers a casual dining option and additional workspace. Laminate kitchen countertops offer durability and easy maintenance. Indulge in your own coffee bar for your morning pick-me-ups. The single basin, farmhouse sink adds convenience and a chic look to the kitchen. Relax in privacy with a 6-foot privacy fenced-in backyard with a fireplace to add a cozy touch. Enjoy peaceful evenings in your own private hot tub. The giant covered and screened-in back patio offers a spacious outdoor retreat, perfect for relaxation and gatherings with friends and family. The back patio is prewired for a TV and surround sound, creating an ideal setup for outdoor entertainment and comfort. Indulge in the convenience and amenities that Timber Oaks has to offer with a community pool, clubhouse, and fitness center, providing opportunities for relaxation, socializing, and maintaining an active lifestyle. Stay active and engaged with access to tennis courts, shuffleboard, and pickleball facilities, offering a variety of recreational options. Embrace the outdoors with community picnic areas and fishing docks, allowing you to enjoy tranquil moments and connect with nature. This beautiful home offers an opportunity to embrace a vibrant and comfortable Florida lifestyle and provides a perfect retreat. Schedule a private showing today and make this remarkable property your very own!
Location
State FL
County Pasco
Community Driftwood Village
Zoning PUD
Rooms
Other Rooms Bonus Room
Interior
Interior Features Ceiling Fans(s), Other, Solid Surface Counters, Thermostat
Heating Electric, Other
Cooling Central Air
Flooring Tile
Fireplaces Type Outside
Fireplace true
Appliance Dishwasher, Disposal, Dryer, Electric Water Heater, Microwave, Other, Range, Refrigerator, Washer, Water Softener
Exterior
Exterior Feature Lighting, Other, Private Mailbox, Rain Gutters, Sidewalk
Parking Features Driveway, Garage Door Opener
Garage Spaces 2.0
Fence Wood
Community Features Clubhouse, Fishing, Fitness Center, Pool, Tennis Courts
Utilities Available BB/HS Internet Available, Cable Available, Cable Connected, Electricity Available, Electricity Connected, Public, Sewer Available, Sewer Connected, Water Available, Water Connected
Amenities Available Clubhouse, Fitness Center, Other, Pickleball Court(s), Pool, Tennis Court(s)
Roof Type Shingle
Porch Covered, Screened
Attached Garage true
Garage true
Private Pool No
Building
Lot Description Sidewalk, Paved
Entry Level One
Foundation Slab
Lot Size Range 0 to less than 1/4
Sewer Public Sewer
Water Public
Structure Type Block, Concrete, Stucco
New Construction false
Construction Status Inspections
Schools
Elementary Schools Schrader Elementary-Po
Middle Schools Bayonet Point Middle-Po
High Schools Fivay High-Po
Others
Pets Allowed Yes
Senior Community No
Ownership Fee Simple
Monthly Total Fees $14
Acceptable Financing Cash, Conventional, FHA, VA Loan
Membership Fee Required Required
Listing Terms Cash, Conventional, FHA, VA Loan
Special Listing Condition None
Read Less Info
Want to know what your home might be worth? Contact us for a FREE valuation!

Our team is ready to help you sell your home for the highest possible price ASAP

© 2025 My Florida Regional MLS DBA Stellar MLS. All Rights Reserved.
Bought with MIHARA & ASSOCIATES INC.
"My job is to find and attract mastery-based agents to the office, protect the culture, and make sure everyone is happy! "
1173 N Shepard Creek Pkwy, Farmington, UT, 84025, United States






