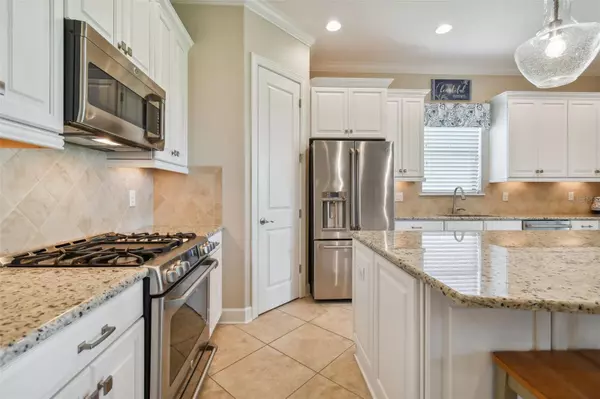$650,000
$669,900
3.0%For more information regarding the value of a property, please contact us for a free consultation.
3 Beds
3 Baths
2,275 SqFt
SOLD DATE : 09/25/2023
Key Details
Sold Price $650,000
Property Type Single Family Home
Sub Type Single Family Residence
Listing Status Sold
Purchase Type For Sale
Square Footage 2,275 sqft
Price per Sqft $285
Subdivision Esplanade Of Tampa
MLS Listing ID T3457177
Sold Date 09/25/23
Bedrooms 3
Full Baths 3
Construction Status Inspections
HOA Fees $352/qua
HOA Y/N Yes
Originating Board Stellar MLS
Year Built 2016
Annual Tax Amount $5,224
Lot Size 6,969 Sqft
Acres 0.16
Lot Dimensions 50.2x140
Property Description
Immaculately maintained new listing! Luxury home now available in the exclusive GATED community of Esplanade. The tree lined street leads you to this hidden gem welcoming you to this LIKE NEW home. The INCLUDED lawn maintenance allows for easy living and showcases manicured landscaping in this highly desired community with NO CDD fee! This semicustom Taylor Morrison built home is pristine providing endless CONSERVATION VIEWS. This home has one of the best backyard views in the neighborhood giving complete privacy! The open concept floor plan offers 3 spacious bedrooms, office/den, 3 full bathrooms, dining room, and a 2-car garage with ceiling rack shelving. The countless upgrades include high-end finishes, the finest architectural details and archways, 10-foot ceilings, crown molding throughout, custom blinds, glass front door and sidelights, large laundry room with additional cabinetry, upgraded 8” doors, French doors on the office/den, and brick paver driveway. This home is equipped with HURRICANE SHUTTERS. The kitchen is extraordinary boasting 42-inch wood cabinetry with multiple pullout drawers, organized pantry, stainless steel appliances, NATURAL GAS range, thick granite countertops, massive center island with under cabinet storage, and counter height seating. With generous living space, this split floor plan gives privacy and guest quarters with an on-suite bathroom. The expansive master suite includes an enormous walk-in closet, double sink vanities, granite countertops, huge walk-in shower, and relaxing views from the wall of windows. The covered screened lanai is perfect for entertaining and perfect for sitting outside admiring the gorgeous view. Welcome to a home built to the highest hurricane level standards, a tankless gas water heater, in wall pest control system, a long-lasting tile roof, and is energy efficient. Esplanade of Tampa amenities include two dog parks, tennis and pickleball courts, firepit, fitness center, pool with cabanas, clubhouse, events, and more! Centrally located near I75, I275, hospitals, the new BayCare hospital, Wiregrass Mall, The Grove, Tampa Premium Outlets, the new mini golf attraction PopStroke by Tiger Woods, and KRATE Micro Shops. Ground maintenance included and NO CDD fee! This turnkey oasis is ready for you to move-in and call it “home.”!
Location
State FL
County Hillsborough
Community Esplanade Of Tampa
Zoning AS-1
Rooms
Other Rooms Den/Library/Office, Interior In-Law Suite
Interior
Interior Features Eat-in Kitchen, In Wall Pest System, Open Floorplan, Split Bedroom, Stone Counters, Walk-In Closet(s)
Heating Central
Cooling Central Air
Flooring Carpet, Tile
Furnishings Unfurnished
Fireplace false
Appliance Dishwasher, Gas Water Heater, Microwave, Range, Refrigerator
Laundry Inside, Laundry Room
Exterior
Exterior Feature Hurricane Shutters, Irrigation System, Rain Gutters, Sidewalk, Sliding Doors
Parking Features Driveway
Garage Spaces 2.0
Community Features Clubhouse, Community Mailbox, Deed Restrictions, Fitness Center, Gated Community - No Guard, Playground, Pool, Sidewalks, Tennis Courts
Utilities Available BB/HS Internet Available, Cable Available, Electricity Connected, Natural Gas Connected, Sewer Connected, Street Lights, Underground Utilities, Water Connected
Amenities Available Clubhouse, Fence Restrictions, Fitness Center, Gated, Lobby Key Required, Maintenance, Pickleball Court(s), Playground, Pool, Recreation Facilities, Spa/Hot Tub, Tennis Court(s)
View Trees/Woods
Roof Type Tile
Porch Covered, Patio, Screened
Attached Garage true
Garage true
Private Pool No
Building
Lot Description Conservation Area, Private
Story 1
Entry Level One
Foundation Slab
Lot Size Range 0 to less than 1/4
Builder Name Taylor Morrison
Sewer Public Sewer
Water Public
Architectural Style Mediterranean
Structure Type Block, Stucco
New Construction false
Construction Status Inspections
Schools
Elementary Schools Turner Elem-Hb
Middle Schools Bartels Middle
High Schools Wharton-Hb
Others
Pets Allowed Breed Restrictions, Yes
HOA Fee Include Pool, Escrow Reserves Fund, Maintenance Grounds, Recreational Facilities
Senior Community No
Ownership Fee Simple
Monthly Total Fees $352
Acceptable Financing Cash, Conventional, FHA, VA Loan
Membership Fee Required Required
Listing Terms Cash, Conventional, FHA, VA Loan
Num of Pet 3
Special Listing Condition None
Read Less Info
Want to know what your home might be worth? Contact us for a FREE valuation!

Our team is ready to help you sell your home for the highest possible price ASAP

© 2025 My Florida Regional MLS DBA Stellar MLS. All Rights Reserved.
Bought with RE/MAX CHAMPIONS
"My job is to find and attract mastery-based agents to the office, protect the culture, and make sure everyone is happy! "
1173 N Shepard Creek Pkwy, Farmington, UT, 84025, United States






