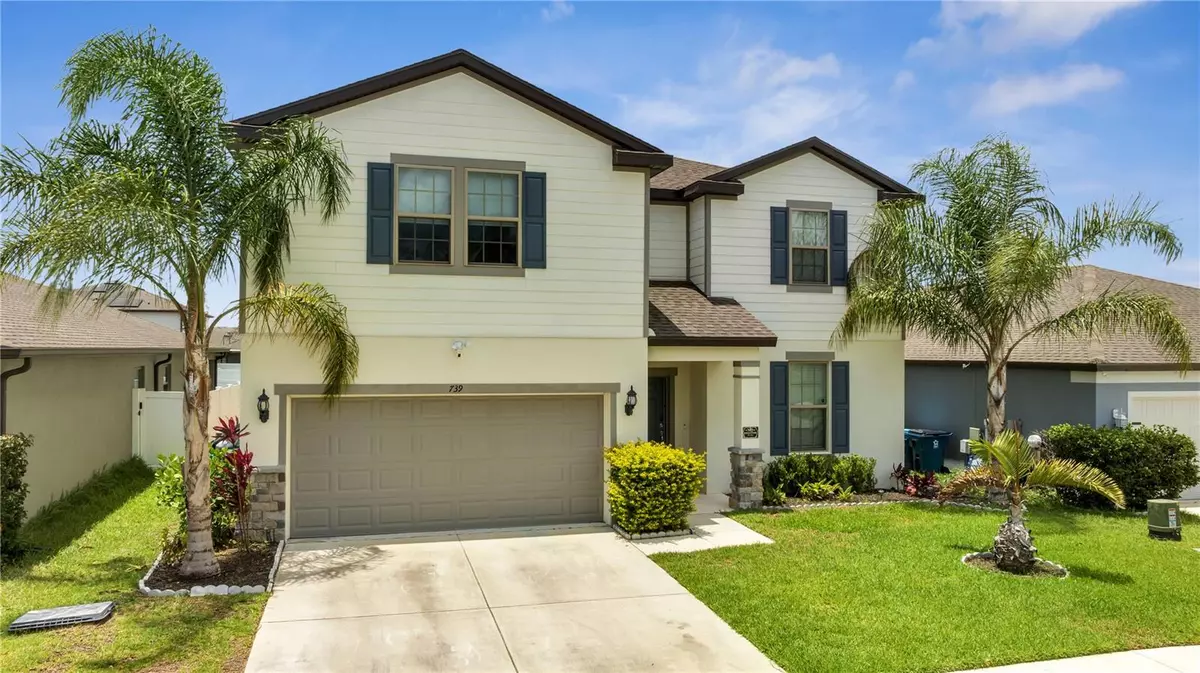$405,000
$420,000
3.6%For more information regarding the value of a property, please contact us for a free consultation.
5 Beds
3 Baths
2,966 SqFt
SOLD DATE : 09/26/2023
Key Details
Sold Price $405,000
Property Type Single Family Home
Sub Type Single Family Residence
Listing Status Sold
Purchase Type For Sale
Square Footage 2,966 sqft
Price per Sqft $136
Subdivision Citrus Isle
MLS Listing ID O6115132
Sold Date 09/26/23
Bedrooms 5
Full Baths 3
Construction Status Inspections
HOA Fees $19/ann
HOA Y/N Yes
Originating Board Stellar MLS
Year Built 2019
Annual Tax Amount $6,949
Lot Size 5,662 Sqft
Acres 0.13
Property Description
One or more photo(s) has been virtually staged. *SELLER IS OFFERING $5,000 TOWARDS CLOSING WITH FULL PRICE OFFER* This stunning home is located just 20 minutes from Disney, making it the perfect oasis for those who want to enjoy the magic of the parks while still having a peaceful retreat to come back to. As you step inside, you'll immediately notice the open floor plan, which is ideal for entertaining guests or simply spending time with your family. The home has been meticulously maintained by its original owner, so you can rest assured that everything is in excellent condition. The oversized bedrooms offer plenty of space for everyone, with a master suite on the main floor that includes an ensuite bath and an oversized walk-in closet. In addition to the master, there is one more bedroom on the main floor that would make a great office. The remaining three bedrooms are upstairs, along with a spacious family room that provides even more space for relaxation. There's also plenty of storage throughout the home, with large closets and plenty of cabinets to keep everything organized. When you're ready to enjoy the outdoors, you can step outside into your fully fenced backyard, which is perfect for pets or outdoor entertaining. Plus, you're just a short walk away from the community playground. There is also a pool within the neighboring community that the new owners will have access to. Don't miss out on this incredible home!
Location
State FL
County Polk
Community Citrus Isle
Interior
Interior Features Ceiling Fans(s), Kitchen/Family Room Combo, Master Bedroom Main Floor, Open Floorplan, Stone Counters, Thermostat, Walk-In Closet(s)
Heating Central
Cooling Central Air
Flooring Carpet, Ceramic Tile
Fireplace false
Appliance Dishwasher, Disposal, Dryer, Microwave, Range, Refrigerator, Washer
Exterior
Exterior Feature Irrigation System, Rain Gutters, Sidewalk, Sliding Doors
Garage Spaces 2.0
Utilities Available Cable Available, Electricity Connected, Water Connected
Roof Type Shingle
Porch Rear Porch
Attached Garage true
Garage true
Private Pool No
Building
Story 2
Entry Level Two
Foundation Block
Lot Size Range 0 to less than 1/4
Sewer Public Sewer
Water Public
Structure Type Stucco
New Construction false
Construction Status Inspections
Schools
Elementary Schools Horizons Elementary
Middle Schools Boone Middle
High Schools Ridge Community Senior High
Others
Pets Allowed Yes
Senior Community No
Ownership Fee Simple
Monthly Total Fees $19
Acceptable Financing Cash, Conventional, FHA, VA Loan
Membership Fee Required Required
Listing Terms Cash, Conventional, FHA, VA Loan
Special Listing Condition None
Read Less Info
Want to know what your home might be worth? Contact us for a FREE valuation!

Our team is ready to help you sell your home for the highest possible price ASAP

© 2025 My Florida Regional MLS DBA Stellar MLS. All Rights Reserved.
Bought with EMPIRE NETWORK REALTY
"My job is to find and attract mastery-based agents to the office, protect the culture, and make sure everyone is happy! "
1173 N Shepard Creek Pkwy, Farmington, UT, 84025, United States






