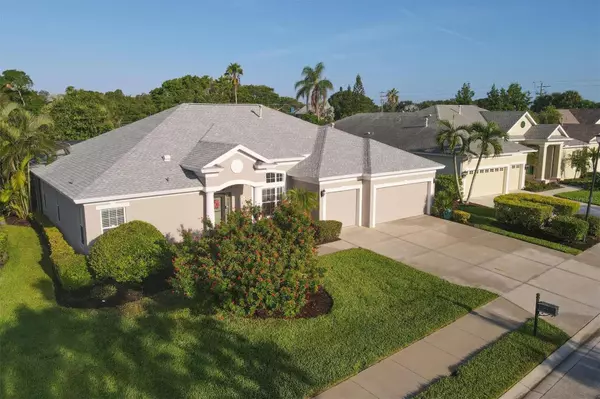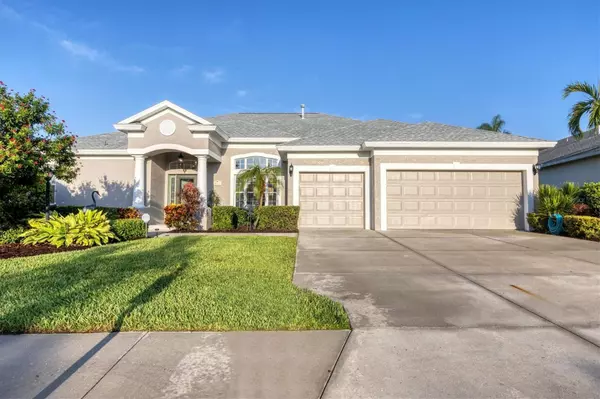$955,000
$937,500
1.9%For more information regarding the value of a property, please contact us for a free consultation.
4 Beds
3 Baths
2,726 SqFt
SOLD DATE : 09/26/2023
Key Details
Sold Price $955,000
Property Type Single Family Home
Sub Type Single Family Residence
Listing Status Sold
Purchase Type For Sale
Square Footage 2,726 sqft
Price per Sqft $350
Subdivision Woodlands Park On Palma Sola Bay
MLS Listing ID A4580573
Sold Date 09/26/23
Bedrooms 4
Full Baths 3
Construction Status Inspections
HOA Fees $179/qua
HOA Y/N Yes
Originating Board Stellar MLS
Year Built 2005
Annual Tax Amount $9,028
Lot Size 10,018 Sqft
Acres 0.23
Lot Dimensions 80x127
Property Description
Come Visit… Fall In Love!! This amazingly beautiful 4bd possibly 5bd/3bth, coastal dream home is located in highly desirable Woodlands Park on Palma Sola Bay on a quiet-cul-de-sac street with no through traffic in wonderful NW Bradenton. Immediately upon entering this absolutely stunning home, you will be captivated by the dramatically high ceilings and the open airy floor plan while taking in the resort like ambiance of the screened, beautifully appointed, outdoor living area surrounded by lush tropical landscaping making it perfect for entertaining. Every room of this impressively designed home reflects the highest attention to detail and creates a warm casually elegant atmosphere. Expansive sliding glass doors and windows highlight the generous living space with gorgeous marble flooring that flows seamlessly throughout the main living area of this incredible home. Enjoy an impressive chef's kitchen with solid counter tops, light coastal wood cabinetry with crown molding, built in desk/coffee bar, and quality updated stainless-steel appliances... you will never want to leave this inspiring oasis. Embrace the peaceful serenity of this bird sanctuary from the spacious living area, perfectly poised around the inviting pool/spa and expansive lanai, allowing for sweeping views of the tranquil backyard paradise. Retreat to the gorgeous master suite with expansive windows and beautiful french door overlooking the relaxing pool and serene patio sitting area. A wonderfully appointed master bath awaits, with abundant light and beautiful garden like tub separating the greatly appreciated, spacious dual vanities, generously oversized shower with glass door enclosure, and dual walk-in closets. This thoughtful split floor plan offers welcomed privacy for you and your guests with beautiful, spacious rooms, and extremely generous wardrobe closet space along with inviting guest baths. Conveniently close to Robinson's Preserve, Palma Sola Botanical Gardens, Desoto Park. Geraldson's Farmers Market, sandy Gulf beaches, and the delightful boutiques of Anna Maria Island. Enjoy peace of mind in this wonderful Neal built home complete with new roof (2023), new A/C with germicidal UV light system (2019), new garage door w/opener (2020), new exterior paint (2023), interior paint refresh (2023), new entrance and dining room chandeliers (2023), new kitchen pendants and dinette chandelier (2022), new stainless appliances (2017-2019), new retractable lanai awning complete w/remote and lighting (2020), new pool pump w/remote (2019), Ring doorbell and independent security system (2020),220 watt outlet in garage for EV charging, new carpet in master bedroom (2021), new tile in guestroom (2021) and Nest Thermostate. This home is incomparable to other homes you may have seen. Enjoy watching the beautiful virtual tour and call today!
Location
State FL
County Manatee
Community Woodlands Park On Palma Sola Bay
Zoning PDR
Direction NW
Rooms
Other Rooms Den/Library/Office, Inside Utility
Interior
Interior Features Built-in Features, Ceiling Fans(s), Eat-in Kitchen, High Ceilings, Kitchen/Family Room Combo, Living Room/Dining Room Combo, Master Bedroom Main Floor, Open Floorplan, Solid Surface Counters, Split Bedroom, Thermostat, Walk-In Closet(s), Window Treatments
Heating Central, Natural Gas
Cooling Central Air
Flooring Carpet, Marble, Tile
Fireplace false
Appliance Dishwasher, Disposal, Dryer, Gas Water Heater, Ice Maker, Microwave, Range, Refrigerator, Washer
Laundry Inside
Exterior
Exterior Feature Awning(s), French Doors, Irrigation System, Lighting, Rain Gutters, Sidewalk, Sliding Doors
Parking Features Driveway, Garage Door Opener
Garage Spaces 3.0
Fence Fenced
Pool Gunite, Heated, In Ground, Lighting, Screen Enclosure
Community Features Buyer Approval Required, Deed Restrictions, Irrigation-Reclaimed Water, Sidewalks
Utilities Available BB/HS Internet Available, Cable Available, Electricity Connected, Natural Gas Connected, Public, Sewer Connected, Street Lights, Water Connected
View Garden, Pool, Trees/Woods
Roof Type Shingle
Porch Covered, Patio, Screened
Attached Garage true
Garage true
Private Pool Yes
Building
Lot Description Cul-De-Sac, In County, Landscaped, Sidewalk, Paved
Story 1
Entry Level One
Foundation Slab
Lot Size Range 0 to less than 1/4
Builder Name Pat Neal
Sewer Public Sewer
Water Public
Structure Type Block, Stucco
New Construction false
Construction Status Inspections
Schools
Elementary Schools Ida M. Stewart Elementary
Middle Schools Martha B. King Middle
High Schools Manatee High
Others
Pets Allowed Yes
HOA Fee Include Cable TV, Common Area Taxes, Management
Senior Community No
Ownership Fee Simple
Monthly Total Fees $179
Acceptable Financing Cash, Conventional, FHA, VA Loan
Membership Fee Required Required
Listing Terms Cash, Conventional, FHA, VA Loan
Special Listing Condition None
Read Less Info
Want to know what your home might be worth? Contact us for a FREE valuation!

Our team is ready to help you sell your home for the highest possible price ASAP

© 2025 My Florida Regional MLS DBA Stellar MLS. All Rights Reserved.
Bought with MICHAEL SAUNDERS & COMPANY
"My job is to find and attract mastery-based agents to the office, protect the culture, and make sure everyone is happy! "
1173 N Shepard Creek Pkwy, Farmington, UT, 84025, United States






