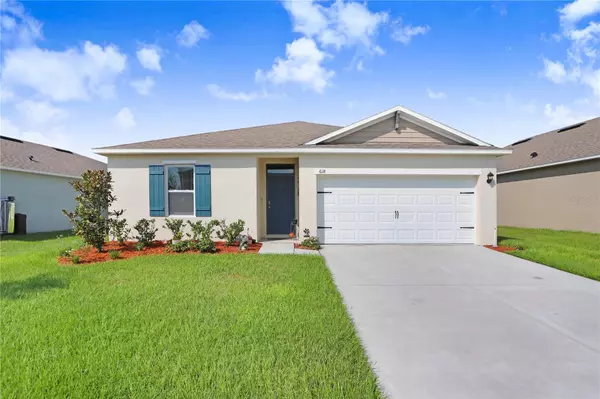$302,500
$299,900
0.9%For more information regarding the value of a property, please contact us for a free consultation.
4 Beds
2 Baths
1,485 SqFt
SOLD DATE : 09/29/2023
Key Details
Sold Price $302,500
Property Type Single Family Home
Sub Type Single Family Residence
Listing Status Sold
Purchase Type For Sale
Square Footage 1,485 sqft
Price per Sqft $203
Subdivision Squires Grove Ph 2
MLS Listing ID T3462192
Sold Date 09/29/23
Bedrooms 4
Full Baths 2
HOA Fees $49/mo
HOA Y/N Yes
Originating Board Stellar MLS
Year Built 2021
Annual Tax Amount $3,755
Lot Size 6,098 Sqft
Acres 0.14
Property Description
Take a look at this well maintained DR Horton home in the community of SQUIRES GROVE in WINTER HAVEN. The open floor plans feature expansive living areas that combine both functionality and stylish design in this 1,485 SqFt, 4 bedrooms, 2 bathrooms, 2 car garage, 2021 home. This home has natural light that flows throughout the home that paves a path from the large welcoming entryway into the heart of the living space with the kitchen overlooking the dining area and living room. The kitchen features upgraded tile backsplash, all stainless-steel appliances, a large breakfast bar with sink that is perfect for serving and entertaining guests. The master bedroom is a soothing retreat with an ensuite, walk in closet & walk-in shower. Three secondary bedrooms and full bathroom complete the living space in this lovely home. The backyard is perfect for summer BBQs and even has enough room to add a pool. Close to shopping, interstate, lakes and year around outdoor activities. UPGRADES INCLUDE: FRESH INTERIOR PAINT; TILE BACKSPLASH, AND SO MUCH MORE!! Don't miss out! Schedule your showing TODAY!!
Location
State FL
County Polk
Community Squires Grove Ph 2
Interior
Interior Features Kitchen/Family Room Combo, Open Floorplan
Heating Central
Cooling Central Air
Flooring Carpet, Tile
Fireplace false
Appliance Dishwasher, Range, Refrigerator
Exterior
Exterior Feature Sidewalk, Sliding Doors
Garage Spaces 2.0
Utilities Available Electricity Connected
Roof Type Shingle
Attached Garage true
Garage true
Private Pool No
Building
Story 1
Entry Level One
Foundation Slab
Lot Size Range 0 to less than 1/4
Sewer Public Sewer
Water Public
Structure Type Block, Stucco
New Construction false
Others
Pets Allowed Yes
Senior Community No
Monthly Total Fees $49
Acceptable Financing Cash, Conventional, FHA, USDA Loan, VA Loan
Membership Fee Required Required
Listing Terms Cash, Conventional, FHA, USDA Loan, VA Loan
Special Listing Condition None
Read Less Info
Want to know what your home might be worth? Contact us for a FREE valuation!

Our team is ready to help you sell your home for the highest possible price ASAP

© 2025 My Florida Regional MLS DBA Stellar MLS. All Rights Reserved.
Bought with PERFECT DREAM REALTY
"My job is to find and attract mastery-based agents to the office, protect the culture, and make sure everyone is happy! "
1173 N Shepard Creek Pkwy, Farmington, UT, 84025, United States






