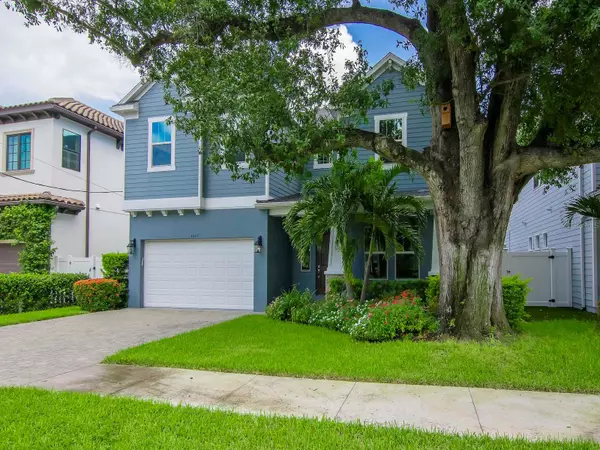$1,525,000
$1,549,995
1.6%For more information regarding the value of a property, please contact us for a free consultation.
5 Beds
5 Baths
3,541 SqFt
SOLD DATE : 10/05/2023
Key Details
Sold Price $1,525,000
Property Type Single Family Home
Sub Type Single Family Residence
Listing Status Sold
Purchase Type For Sale
Square Footage 3,541 sqft
Price per Sqft $430
Subdivision El Prado Gardens
MLS Listing ID T3462833
Sold Date 10/05/23
Bedrooms 5
Full Baths 4
Half Baths 1
Construction Status Inspections
HOA Y/N No
Originating Board Stellar MLS
Year Built 2017
Annual Tax Amount $12,007
Lot Size 6,534 Sqft
Acres 0.15
Lot Dimensions 54x120
Property Description
No need to wait for new construction to be built! Introducing a captivating home in the heart of South Tampa, featuring 5 bedrooms plus office, 4 1/2 baths and 4,404 SqFt. of space under the roof. As you step inside, you're greeted with overflowing natural light and lofty 10 ft. ceilings, creating an airy and spacious atmosphere. As you walk in the front door you're greeted by a grand foyer. The living spaces downstairs are adorned with luxurious crown moulding. Freshly painted interior creates a cozy and inviting atmosphere.
Located just off the foyer is the generous office/den with plenty of natural light. The adjacent formal dining room provides ample amount of space to accommodate an even larger dining table. Continuing into the home you'll find the gourmet kitchen with commercial grade stainless steel appliances, double built-in ovens, a beverage cooler and wine fridge, beautifully tiled backsplash, large walk in pantry and a stunning Quartz Island with a sink. The upgraded cabinetry provides plentiful storage and the spacious Quartz countertops allow for food preparation, perfect for anyone who loves cooking and baking, while the oversized island offers a perfect spot for casual dining and entertaining. The Expensive living room features custom built-ins, gas fireplace which adds the perfect touch to this inviting space, making it perfect for family gatherings or simply relaxing.
Also located on the first floor, is the guest suite, featuring a large 5th bedroom, and bathroom which can double as a pool bath if needed.
Enjoy the screened-in lanai, ideal for entertaining or outdoor dining where you can relax and soak in the beautifully landscaped yard, complemented by sealed pavers on the driveway and patio, adding to the home's curb appeal and charm. The beautiful staircase leads to a second floor living space where other generously sized bedrooms are located.
Through the double door entry is the Owner's luxurious suite featuring 2 large, spacious walk-in closets, and spa-like bathroom with an oversized shower with a rain shower head and dual vanity sinks. Complementing the owner's suite, three more large bedrooms each come equipped with their own oversized closets and wood flooring throughout. Roosevelt Elementary - Coleman Middle- Plant High School District. Stroll to the renowned Bayshore Blvd. enjoy the delightful dining and shopping experiences offered in the Palma Ceia area. Additionally, you'll appreciate the proximity to Hyde Park, downtown Tampa, shops and dining establishments. This MOVE-IN-READY home would make a great permanent residence. Come see this one before someone else does! =============
Location
State FL
County Hillsborough
Community El Prado Gardens
Zoning RS-50
Rooms
Other Rooms Den/Library/Office, Formal Dining Room Separate
Interior
Interior Features Built-in Features, Ceiling Fans(s), Crown Molding, Eat-in Kitchen, High Ceilings, Solid Surface Counters, Solid Wood Cabinets, Stone Counters, Thermostat, Walk-In Closet(s)
Heating Electric, Heat Pump
Cooling Central Air
Flooring Tile, Wood
Fireplaces Type Gas, Living Room
Fireplace true
Appliance Bar Fridge, Built-In Oven, Convection Oven, Dishwasher, Disposal, Dryer, Exhaust Fan, Freezer, Ice Maker, Microwave, Range Hood, Refrigerator, Tankless Water Heater, Washer, Wine Refrigerator
Exterior
Exterior Feature Garden, Irrigation System, Sliding Doors
Parking Features Driveway, Ground Level, Guest
Garage Spaces 2.0
Utilities Available BB/HS Internet Available, Cable Available, Electricity Connected, Natural Gas Connected
Roof Type Shingle
Porch Covered, Front Porch, Patio, Porch, Rear Porch, Screened
Attached Garage true
Garage true
Private Pool No
Building
Lot Description City Limits, Landscaped, Sidewalk
Story 2
Entry Level Two
Foundation Slab
Lot Size Range 0 to less than 1/4
Sewer Public Sewer
Water None
Structure Type Block
New Construction false
Construction Status Inspections
Schools
Elementary Schools Roosevelt-Hb
Middle Schools Coleman-Hb
High Schools Plant-Hb
Others
Senior Community No
Ownership Fee Simple
Acceptable Financing Cash, Conventional, VA Loan
Listing Terms Cash, Conventional, VA Loan
Special Listing Condition None
Read Less Info
Want to know what your home might be worth? Contact us for a FREE valuation!

Our team is ready to help you sell your home for the highest possible price ASAP

© 2025 My Florida Regional MLS DBA Stellar MLS. All Rights Reserved.
Bought with EXCEL REALTY OF FLORIDA
"My job is to find and attract mastery-based agents to the office, protect the culture, and make sure everyone is happy! "
1173 N Shepard Creek Pkwy, Farmington, UT, 84025, United States






