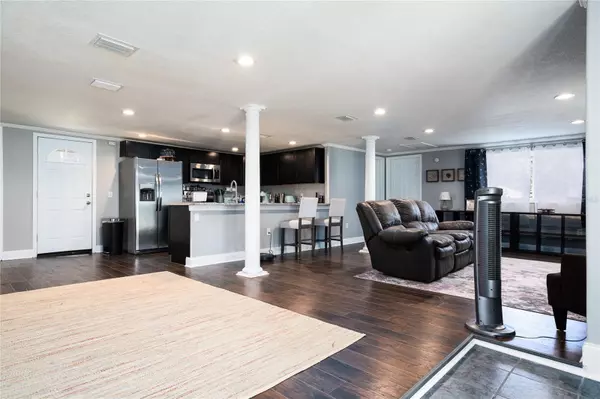$275,000
$230,000
19.6%For more information regarding the value of a property, please contact us for a free consultation.
2 Beds
2 Baths
1,424 SqFt
SOLD DATE : 10/06/2023
Key Details
Sold Price $275,000
Property Type Single Family Home
Sub Type Single Family Residence
Listing Status Sold
Purchase Type For Sale
Square Footage 1,424 sqft
Price per Sqft $193
Subdivision Na
MLS Listing ID G5073017
Sold Date 10/06/23
Bedrooms 2
Full Baths 2
Construction Status Appraisal,Financing,Inspections
HOA Y/N No
Originating Board Stellar MLS
Year Built 1948
Annual Tax Amount $2,487
Lot Size 0.450 Acres
Acres 0.45
Lot Dimensions 132x150x132x150
Property Description
We have a multiple offer situation. Seller requests that all offers be submitted by 3 PM, Friday, September 15 so they may be reviewed all at once and a decision will be made.
Whole house renovation only a few years ago included a brand-new roof. Enter via elegant French doors to a bright and spacious Great Room. Recessed lighting and oversized windows (upgraded sliding style) and wood pattern EZ-care laminate flooring throughout the house creates a warm, welcoming atmosphere. Great Room closet is a feature missing in many homes today. One-step, stove-to-counter Galley-style kitchen is amazingly efficient with beautiful, dark wood cabinetry including two sets of Lazy Susan cabinets. Upgraded stainless steel appliances include side-by-side Frigidaire refrigerator freezer with ice and water dispenser door, Samsung microwave, Frigidaire solid-top stove and oven, dishwasher. Elegant granite breakfast bar and workspace with stainless steel undermount double sink and Moen pull-down stainless-steel faucet completes the room. Master bedroom is huge, bright and cheerful. 13 linear feet of double closet space includes five built-in shelves on either side. Master bath is beautifully appointed with granite double vanity and elegant undermount sinks and stainless-steel Moen faucets. Oversize step-in shower and linen closet complete the room. Wood deck in back and wood porch in front. Stately Oaks shade your front yard. Privacy-fence-enclosed back yard. Multi-level roofline…not your cookie-cutter look from the street. All this on almost one half acre. One-year Old Republic Home Warranty. Room Feature: Linen Closet In Bath (Primary Bedroom).
Location
State FL
County Lake
Community Na
Zoning R-1
Rooms
Other Rooms Great Room, Inside Utility
Interior
Interior Features Crown Molding, Eat-in Kitchen, Living Room/Dining Room Combo, Primary Bedroom Main Floor, Open Floorplan, Solid Surface Counters, Solid Wood Cabinets, Split Bedroom, Thermostat
Heating Electric
Cooling Central Air
Flooring Laminate
Furnishings Unfurnished
Fireplace false
Appliance Dishwasher, Dryer, Electric Water Heater, Microwave, Range, Refrigerator, Washer
Laundry Inside, Laundry Room
Exterior
Exterior Feature French Doors, Garden, Lighting, Private Mailbox
Parking Features Circular Driveway, Off Street
Fence Fenced, Wood
Community Features None
Utilities Available Cable Available, Electricity Connected, Fiber Optics, Phone Available, Sewer Available, Water Connected
View Garden, Trees/Woods
Roof Type Shingle
Porch Deck, Porch
Attached Garage false
Garage false
Private Pool No
Building
Lot Description In County, Oversized Lot, Paved
Entry Level One
Foundation Crawlspace
Lot Size Range 1/4 to less than 1/2
Sewer Septic Tank
Water Public
Architectural Style Other
Structure Type Vinyl Siding,Wood Frame
New Construction false
Construction Status Appraisal,Financing,Inspections
Schools
Elementary Schools Eustis Elem
Middle Schools Eustis Middle
High Schools Eustis High School
Others
Pets Allowed Yes
Senior Community No
Ownership Fee Simple
Acceptable Financing Cash, Conventional, FHA, USDA Loan, VA Loan
Membership Fee Required None
Listing Terms Cash, Conventional, FHA, USDA Loan, VA Loan
Special Listing Condition None
Read Less Info
Want to know what your home might be worth? Contact us for a FREE valuation!

Our team is ready to help you sell your home for the highest possible price ASAP

© 2025 My Florida Regional MLS DBA Stellar MLS. All Rights Reserved.
Bought with WEMERT GROUP REALTY LLC
"My job is to find and attract mastery-based agents to the office, protect the culture, and make sure everyone is happy! "
1173 N Shepard Creek Pkwy, Farmington, UT, 84025, United States






