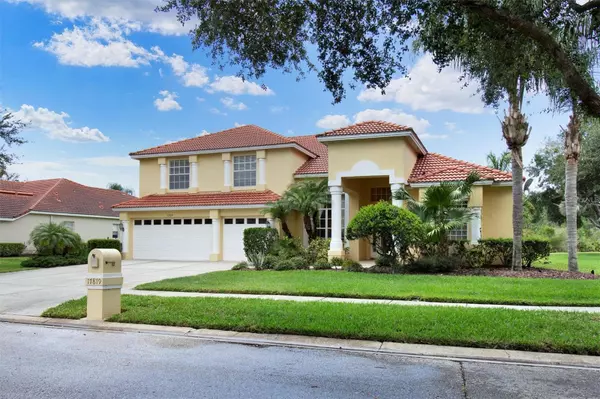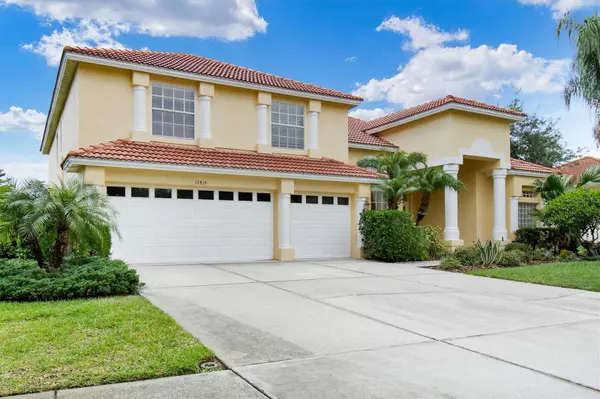$850,000
$880,000
3.4%For more information regarding the value of a property, please contact us for a free consultation.
5 Beds
3 Baths
3,194 SqFt
SOLD DATE : 10/06/2023
Key Details
Sold Price $850,000
Property Type Single Family Home
Sub Type Single Family Residence
Listing Status Sold
Purchase Type For Sale
Square Footage 3,194 sqft
Price per Sqft $266
Subdivision Arbor Greene Ph 3 Unit 6
MLS Listing ID U8201126
Sold Date 10/06/23
Bedrooms 5
Full Baths 3
HOA Fees $8/ann
HOA Y/N Yes
Originating Board Stellar MLS
Year Built 2004
Annual Tax Amount $10,094
Lot Size 0.280 Acres
Acres 0.28
Property Description
Welcome to 17819 Arbore Greene Dr situated in the coveted Arbor Greene neighborhood within the gated Enclave community. This 5 bedroom house features a first floor primary suite with a sitting area, walk in shower, jacuzzi tub, 2 walk in closets, huge en suite bath and direct access to the pool. The main floor also has a large second bedroom with access to the pool. There are 3 more large bedrooms on the upper floor. This property also has 3 full bathrooms. Walk out to the massive, oversized backyard that backs up to the water and conservation area giving you a secluded and private space. The exterior boasts an expansive screened in patio with dining nook, pool and spa. You'll love the 2 story ceilings throughout, especially in the tastefully updated kitchen that features 42" cabinets, granite counters and backlash, Stainless Steel appliances.
Arbor Greene has resort style amenities including a clubhouse, fitness center, tennis courts and 2 pools. This community is conveniently located near I75, Schools, the New Tampa Library, Malls, Restaurants & Hospitals.
Location
State FL
County Hillsborough
Community Arbor Greene Ph 3 Unit 6
Zoning PD-A
Interior
Interior Features Cathedral Ceiling(s), Ceiling Fans(s), Crown Molding, Eat-in Kitchen, High Ceilings, Kitchen/Family Room Combo, L Dining, Master Bedroom Main Floor, Open Floorplan, Solid Wood Cabinets, Stone Counters, Thermostat, Tray Ceiling(s), Vaulted Ceiling(s), Walk-In Closet(s), Window Treatments
Heating Central, Electric
Cooling Central Air
Flooring Bamboo, Carpet, Ceramic Tile
Fireplace false
Appliance Dishwasher, Disposal, Dryer, Exhaust Fan, Microwave, Range, Refrigerator, Tankless Water Heater, Washer, Water Softener, Wine Refrigerator
Exterior
Exterior Feature Sidewalk
Garage Spaces 3.0
Pool Heated, In Ground, Lighting, Pool Alarm, Salt Water, Screen Enclosure, Tile
Community Features Association Recreation - Owned, Fitness Center, Gated, Playground, Pool, Sidewalks, Tennis Courts, Waterfront
Utilities Available BB/HS Internet Available, Cable Connected, Electricity Connected, Fiber Optics, Natural Gas Connected, Sewer Connected, Underground Utilities, Water Connected
Amenities Available Clubhouse, Fence Restrictions, Fitness Center, Gated, Maintenance, Playground, Pool, Security, Tennis Court(s), Trail(s)
View Y/N 1
View Trees/Woods, Water
Roof Type Tile
Attached Garage true
Garage true
Private Pool Yes
Building
Entry Level Two
Foundation Slab
Lot Size Range 1/4 to less than 1/2
Sewer Public Sewer
Water Public
Structure Type Stucco
New Construction false
Schools
Elementary Schools Hunter'S Green-Hb
Middle Schools Benito-Hb
High Schools Wharton-Hb
Others
Pets Allowed Yes
HOA Fee Include Guard - 24 Hour, Pool, Private Road, Security
Senior Community No
Ownership Fee Simple
Monthly Total Fees $8
Acceptable Financing Cash, Conventional, FHA, VA Loan
Listing Terms Cash, Conventional, FHA, VA Loan
Special Listing Condition None
Read Less Info
Want to know what your home might be worth? Contact us for a FREE valuation!

Our team is ready to help you sell your home for the highest possible price ASAP

© 2025 My Florida Regional MLS DBA Stellar MLS. All Rights Reserved.
Bought with RENTLY HOME
"My job is to find and attract mastery-based agents to the office, protect the culture, and make sure everyone is happy! "
1173 N Shepard Creek Pkwy, Farmington, UT, 84025, United States






