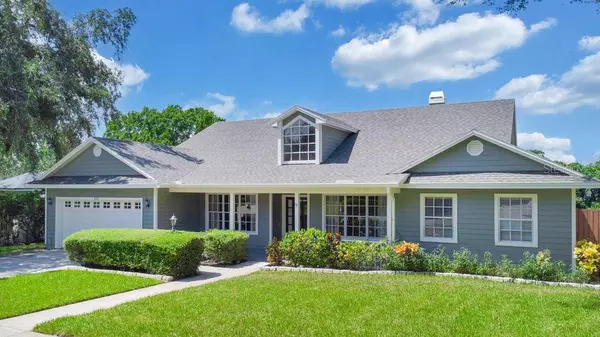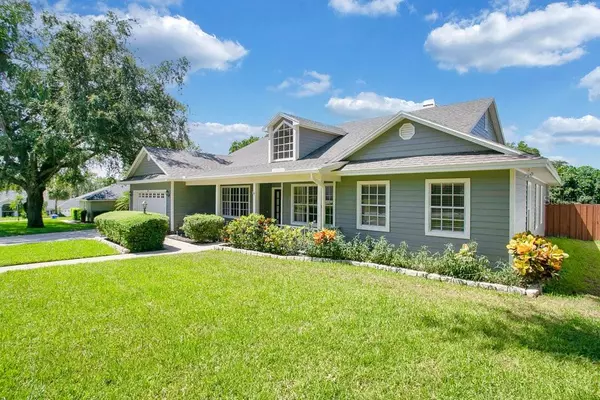$457,500
$495,000
7.6%For more information regarding the value of a property, please contact us for a free consultation.
4 Beds
2 Baths
2,383 SqFt
SOLD DATE : 10/09/2023
Key Details
Sold Price $457,500
Property Type Single Family Home
Sub Type Single Family Residence
Listing Status Sold
Purchase Type For Sale
Square Footage 2,383 sqft
Price per Sqft $191
Subdivision Hammocks
MLS Listing ID O6140441
Sold Date 10/09/23
Bedrooms 4
Full Baths 2
Construction Status Inspections
HOA Fees $51/qua
HOA Y/N Yes
Originating Board Stellar MLS
Year Built 1990
Annual Tax Amount $3,044
Lot Size 10,018 Sqft
Acres 0.23
Property Description
The Beauty of The Hammocks Neighborhood can be appreciated form the moment you turn in. With the Uniqueness of each individual Home and the large Canopy Oaks scattered throughout the Neighborhood, expect to be impressed. This Open Floorplan offers a Formal Foyer with soaring Ceilings which is flanked by a Formal Living and Dining Room, both with Laminate Wood-look Flooring. Venture back to the Spacious Family Room with Wood Burning Fireplace and French Doors that lead to the Covered Lanai and Swimming Pool. Kitchen with separate Dining Nook is open to the Family Room. Owners Retreat also has a French Door leading to the rear Lanai and offers a Remodeled Bathroom with Dual Sink Vanity, Shower, Soaking Garden Tub and Walk-in Closet. This Home is split Bedroom planned with the remaining Three Bedrooms situated on the opposite side of the House. All have spacious Closets, Laminate Wood-look Flooring and share a Bathroom with Pool access. The amazing Rear Porch offers over 500 Sq. Ft. of Covered Entertaining area. Pool with Screen Enclosure is in great condition! Recent updates in 2023 include NEW ROOF, REPLUMBED and Fresh Exterior Paint. AC installed in 2021. Drainfield replaced approx. 2012. This home will not last!
Location
State FL
County Orange
Community Hammocks
Zoning R-1AA
Rooms
Other Rooms Formal Dining Room Separate, Formal Living Room Separate, Inside Utility
Interior
Interior Features Ceiling Fans(s), Eat-in Kitchen, High Ceilings, Split Bedroom, Walk-In Closet(s), Window Treatments
Heating Central
Cooling Central Air
Flooring Carpet, Laminate, Tile
Fireplaces Type Family Room, Wood Burning
Fireplace true
Appliance Dishwasher, Disposal, Dryer, Electric Water Heater, Microwave, Range, Refrigerator, Washer
Laundry Inside, Laundry Room
Exterior
Exterior Feature French Doors, Irrigation System, Private Mailbox, Sidewalk
Parking Features Driveway, Garage Door Opener
Garage Spaces 2.0
Fence Wood
Pool Gunite, In Ground, Screen Enclosure, Tile
Utilities Available Cable Available, Electricity Connected, Sprinkler Meter, Water Connected
View Pool
Roof Type Shingle
Porch Covered
Attached Garage true
Garage true
Private Pool Yes
Building
Lot Description Landscaped, Sidewalk, Paved
Story 1
Entry Level One
Foundation Slab
Lot Size Range 0 to less than 1/4
Sewer Septic Tank
Water Public
Architectural Style Ranch
Structure Type Cement Siding, Wood Frame, Wood Siding
New Construction false
Construction Status Inspections
Others
Pets Allowed Yes
Senior Community No
Ownership Fee Simple
Monthly Total Fees $51
Acceptable Financing Cash, Conventional, FHA, VA Loan
Membership Fee Required Required
Listing Terms Cash, Conventional, FHA, VA Loan
Special Listing Condition None
Read Less Info
Want to know what your home might be worth? Contact us for a FREE valuation!

Our team is ready to help you sell your home for the highest possible price ASAP

© 2025 My Florida Regional MLS DBA Stellar MLS. All Rights Reserved.
Bought with ANNE ROGERS REALTY GROUP INC
"My job is to find and attract mastery-based agents to the office, protect the culture, and make sure everyone is happy! "
1173 N Shepard Creek Pkwy, Farmington, UT, 84025, United States






