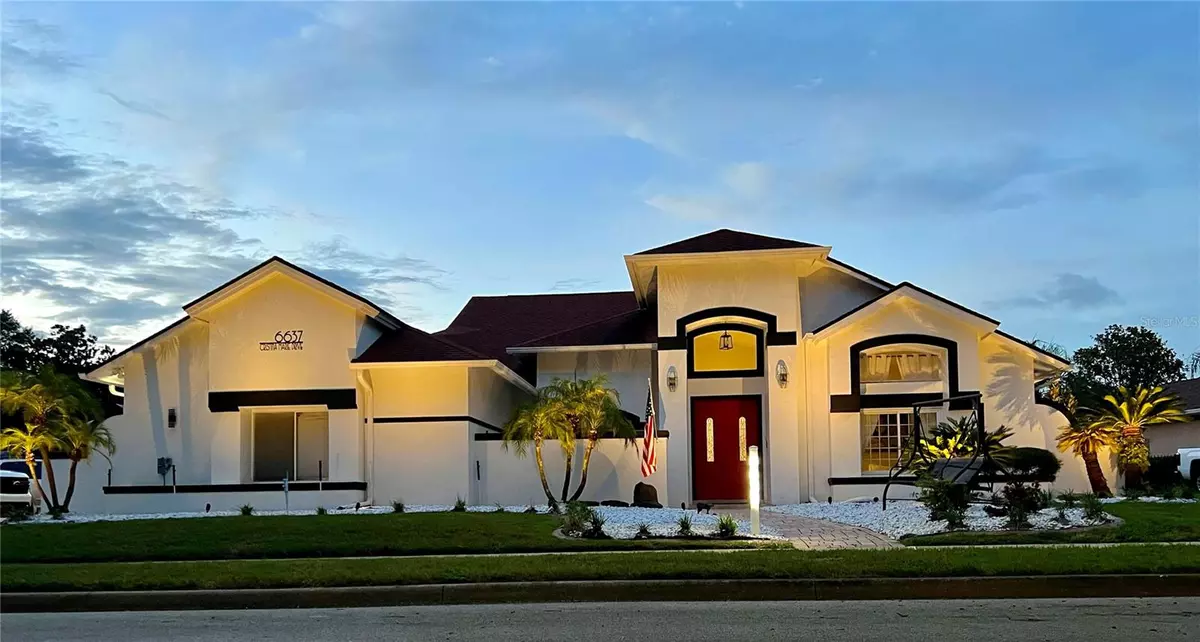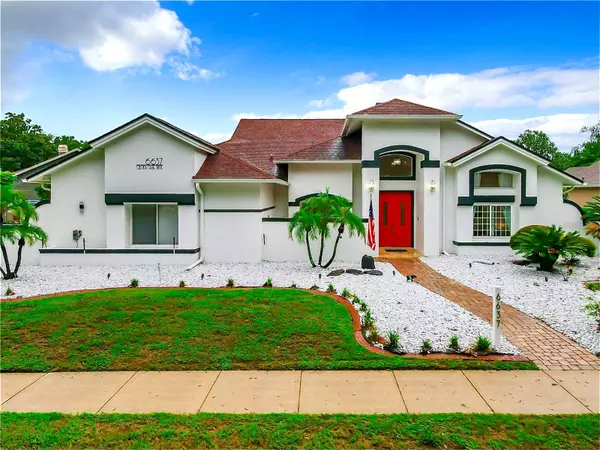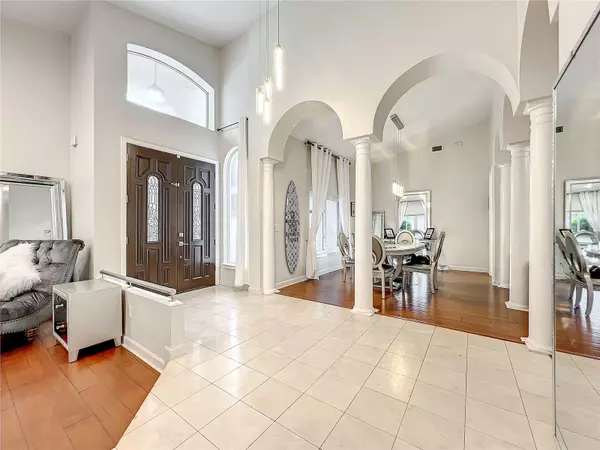$720,000
$710,000
1.4%For more information regarding the value of a property, please contact us for a free consultation.
4 Beds
3 Baths
2,575 SqFt
SOLD DATE : 10/11/2023
Key Details
Sold Price $720,000
Property Type Single Family Home
Sub Type Single Family Residence
Listing Status Sold
Purchase Type For Sale
Square Footage 2,575 sqft
Price per Sqft $279
Subdivision Fairway Cove
MLS Listing ID O6138291
Sold Date 10/11/23
Bedrooms 4
Full Baths 3
HOA Fees $115/ann
HOA Y/N Yes
Originating Board Stellar MLS
Year Built 1989
Annual Tax Amount $7,230
Lot Size 0.410 Acres
Acres 0.41
Property Description
Welcome to this captivating palatial estate located in the sought after Fairway Cove subdivision. With its unparalleled features and prime location, this 4-bedroom, 3-bathroom gem offers the epitome of luxury living. Enjoy 2,575 square feet of meticulously designed space, this residence combines elegance with modern comfort.
Experience luxury living with this exceptional property that boasts landscaping adorned with elegant white rocks, carefully illuminated by enchanting lights. The grand entrance sets the tone for a truly magnificent living experience, ensuring a stunning first impression.
Floor-to-Ceiling Stone Fireplace and architectural columns provide stunning visual appeal as you first enter the home. The split plan layout ensures privacy for the primary suite while maintaining a seamless flow throughout the home.
This home has 4 generously sized bedrooms and 3 beautifully appointed bathrooms, ensuring comfort and privacy for everyone. One of the bedrooms has been transformed into a high-end custom closet, offering a touch of indulgence for the fashion enthusiast.
The large Master Bedroom offers a private entry area to the outdoor patio and the large Master Bathroom offers a whirlpool garden tub and separate shower.
Indulge in outdoor living on the covered lanai leading you to a stunning pool featuring a cascading waterfall and captivating lights around the pool area as well as inside the pool and a safety gate has been installed to protect the little ones. The resort style backyard is complete with a fenced enclosure, and provides a serene retreat for relaxation, entertainment, and memorable gatherings.
MANY UPGRADES including New AC (2022), Newly painted Exterior and Interior(2022), All new Landscaping (2022) Exterior Lights Installed (2022) New Pool Heater (2022) Backyard Fenced (2022) Luxury Closet remodel (2022) Epoxy Painted Garage Floor (2022) Custom garage ceiling racks and shelving (2022)
The home is centrally located with quick access to major roads, including Florida's Turnpike, 408, South John Young Parkway, West Colonial, and I-4, making your daily commute a breeze. Enjoy close proximity to Universal Studios, the renowned MetroWest Golf Club, the serene fishing experience at Bill Frederick Park, and the upscale shopping and dining at Mall at Millenia.
Don't miss out on this chance to own a slice of paradise in an exclusive community. Schedule your appointment today!--
Location
State FL
County Orange
Community Fairway Cove
Zoning R-3A
Interior
Interior Features Cathedral Ceiling(s), Ceiling Fans(s), Eat-in Kitchen, High Ceilings, Kitchen/Family Room Combo, Master Bedroom Main Floor, Stone Counters, Walk-In Closet(s)
Heating Central
Cooling Central Air
Flooring Hardwood, Tile
Furnishings Unfurnished
Fireplace true
Appliance Dishwasher, Disposal, Dryer, Range, Refrigerator, Washer
Exterior
Exterior Feature Irrigation System, Lighting, Sidewalk, Sliding Doors, Sprinkler Metered
Garage Spaces 2.0
Pool Child Safety Fence, In Ground, Lighting, Outside Bath Access, Pool Sweep, Screen Enclosure
Utilities Available Cable Available, Electricity Connected
Roof Type Shingle
Attached Garage true
Garage true
Private Pool Yes
Building
Entry Level One
Foundation Slab
Lot Size Range 1/4 to less than 1/2
Sewer Public Sewer
Water None
Structure Type Block, Concrete, Stucco
New Construction false
Schools
Elementary Schools Metro West Elem
Middle Schools Gotha Middle
High Schools Olympia High
Others
Pets Allowed Cats OK, Dogs OK
Senior Community No
Ownership Fee Simple
Monthly Total Fees $115
Membership Fee Required Required
Special Listing Condition None
Read Less Info
Want to know what your home might be worth? Contact us for a FREE valuation!

Our team is ready to help you sell your home for the highest possible price ASAP

© 2025 My Florida Regional MLS DBA Stellar MLS. All Rights Reserved.
Bought with ROBERT SLACK LLC
"My job is to find and attract mastery-based agents to the office, protect the culture, and make sure everyone is happy! "
1173 N Shepard Creek Pkwy, Farmington, UT, 84025, United States






