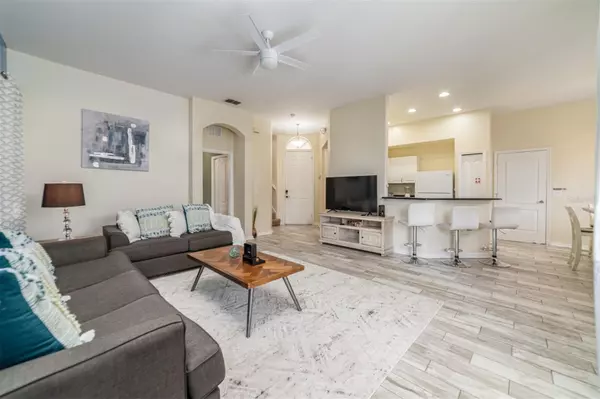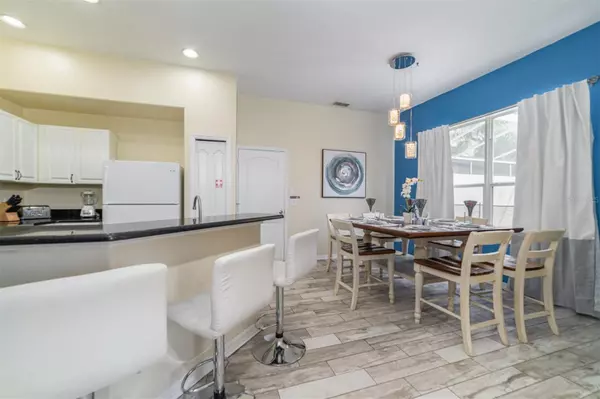$445,000
$450,000
1.1%For more information regarding the value of a property, please contact us for a free consultation.
5 Beds
4 Baths
1,992 SqFt
SOLD DATE : 10/11/2023
Key Details
Sold Price $445,000
Property Type Townhouse
Sub Type Townhouse
Listing Status Sold
Purchase Type For Sale
Square Footage 1,992 sqft
Price per Sqft $223
Subdivision Tuscan Hills
MLS Listing ID O6127574
Sold Date 10/11/23
Bedrooms 5
Full Baths 3
Half Baths 1
Construction Status Appraisal,Financing,Inspections
HOA Fees $241/qua
HOA Y/N Yes
Originating Board Stellar MLS
Year Built 2005
Annual Tax Amount $4,187
Lot Size 3,920 Sqft
Acres 0.09
Property Description
Welcome to your dream retreat! This magnificent Tuscan-style home boasts 5 spacious bedrooms and 3 1/2 bathrooms, all thoughtfully furnished to perfection. Located just 20 minutes away from the enchantment of Disney, you'll relish the ease and convenience of being so close to the magic. Step outside to discover your own private oasis, complete with a refreshing pool on an enclosed screened deck and lanai. Unwind in the heated pool and spa, creating cherished memories with family and friends. Inside, be captivated by wood-looking tile and carpet floors that grace most rooms, lending an air of elegance and charm throughout. This home presents itself as a blank canvas, eagerly awaiting your personal touch in furnishing and decor. Whether you're looking for the ideal family home or a vacation rental, this property checks all the boxes. Give yourself a tour!
Location
State FL
County Polk
Community Tuscan Hills
Interior
Interior Features Ceiling Fans(s), Kitchen/Family Room Combo, Living Room/Dining Room Combo, Master Bedroom Main Floor, Master Bedroom Upstairs, Open Floorplan, Walk-In Closet(s)
Heating Central, Electric
Cooling Central Air
Flooring Carpet, Ceramic Tile
Fireplace false
Appliance Dishwasher, Disposal, Dryer, Electric Water Heater, Microwave, Range, Refrigerator, Washer
Exterior
Exterior Feature Sidewalk, Sliding Doors
Garage Spaces 1.0
Pool Gunite, Heated, In Ground, Lighting, Screen Enclosure
Community Features Deed Restrictions, Tennis Courts
Utilities Available BB/HS Internet Available, Cable Available, Cable Connected, Electricity Connected, Sewer Connected, Street Lights, Underground Utilities
Roof Type Tile
Attached Garage true
Garage true
Private Pool Yes
Building
Story 2
Entry Level Two
Foundation Slab
Lot Size Range 0 to less than 1/4
Sewer Public Sewer
Water Public
Structure Type Block, Stucco
New Construction false
Construction Status Appraisal,Financing,Inspections
Others
Pets Allowed Yes
HOA Fee Include Maintenance Grounds, Recreational Facilities
Senior Community No
Ownership Fee Simple
Monthly Total Fees $241
Acceptable Financing Cash, Conventional, FHA, VA Loan
Membership Fee Required Required
Listing Terms Cash, Conventional, FHA, VA Loan
Special Listing Condition None
Read Less Info
Want to know what your home might be worth? Contact us for a FREE valuation!

Our team is ready to help you sell your home for the highest possible price ASAP

© 2025 My Florida Regional MLS DBA Stellar MLS. All Rights Reserved.
Bought with EXP REALTY LLC
"My job is to find and attract mastery-based agents to the office, protect the culture, and make sure everyone is happy! "
1173 N Shepard Creek Pkwy, Farmington, UT, 84025, United States






