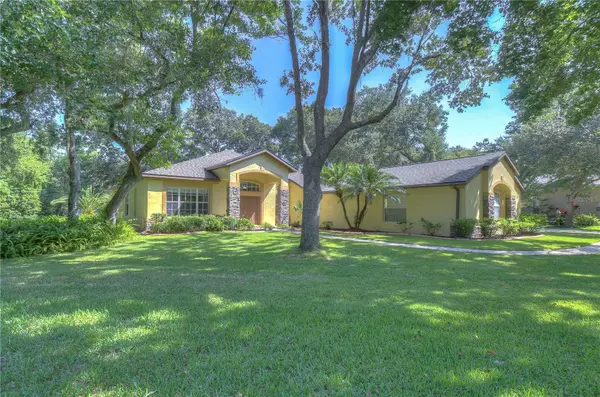$640,000
$639,000
0.2%For more information regarding the value of a property, please contact us for a free consultation.
4 Beds
3 Baths
2,323 SqFt
SOLD DATE : 10/12/2023
Key Details
Sold Price $640,000
Property Type Single Family Home
Sub Type Single Family Residence
Listing Status Sold
Purchase Type For Sale
Square Footage 2,323 sqft
Price per Sqft $275
Subdivision Hickory Woods
MLS Listing ID T3466107
Sold Date 10/12/23
Bedrooms 4
Full Baths 3
Construction Status Appraisal,Financing,Inspections
HOA Fees $143/qua
HOA Y/N Yes
Originating Board Stellar MLS
Year Built 2004
Annual Tax Amount $7,740
Lot Size 0.530 Acres
Acres 0.53
Property Description
Meticulously maintained POOL Home with almost $75k in updates! This 4 bedroom 3 bathroom with OFFICE/ LOFT home is nestled within the highly desirable GATED Community of Hickory Woods and situated on a HALF-ACRE LOT at the end of a peaceful CUL-DE-SAC. As you approach, you will be greeted with beautiful landscaping and a paved walkway leading to a grand entrance. The interior is designed with elevated 10-FOOF CEILINGS, contributing to an open and airy layout. The well-appointed kitchen takes center stage, overlooking the living room and offering abundant countertop and cabinet space for culinary endeavors. The split floor layout separates the master retreat from the remaining three bedrooms. Towards the back of the house, a versatile bedroom is accompanied by a full bathroom, providing flexibility to function as either a secluded guest room or an IN-LAW SUITE. The spacious master suite, featuring a tray ceiling and two sets of sliding doors, offers a feeling of a true retreat and serenity. The master bathroom boasts dual sinks, a walk-in shower, and a garden tub with a picturesque view of the conservation area — excellent space for unwinding and enjoying the beauty of the local wildlife. The pool area is adorned with exquisite PAVERS, adding a touch of elegance. Stepping outside, to the right, a skillfully crafted pad enhanced with pavers features a custom-built FIRE PIT—excellent for large gatherings and moments of relaxation accompanied by the soothing sounds of a crackling fire. Additionally, the property features a WELL WATER IRRIGATION system, which contributes to cost savings while nurturing the lawn and landscaping. A 4-CAR GARAGE, accompanied by an extended driveway, provides ample room for vehicles and recreational equipment. The nearly $75K of improvements and upgrades includes: ROOF (2020), AC (2021), SOLAR POOL HEATER (2022), WATER SOFTENER (2021), POOL refinished (2023) and new pool pump installed. The Refrigerator, Washer/Dryer, Dishwasher and Stove were updated in (2021), among other updates. Hickory Woods community provides a peaceful escape from urban life, while maintaining convenient access to both I-75 and the downtown area. It is a part of a highly regarded school district and is in close proximity to restaurants, shopping, the YMCA, and is just 10 minutes away from the Alafia River BOAT/CANOE ramp. Schedule your private showing to preview this remarkable home!
Location
State FL
County Hillsborough
Community Hickory Woods
Zoning PD
Rooms
Other Rooms Den/Library/Office
Interior
Interior Features Ceiling Fans(s), Eat-in Kitchen, High Ceilings, Kitchen/Family Room Combo, Master Bedroom Main Floor, Open Floorplan, Thermostat, Walk-In Closet(s)
Heating Central, Electric
Cooling Central Air
Flooring Ceramic Tile, Hardwood
Fireplace false
Appliance Cooktop, Dishwasher, Disposal, Dryer, Electric Water Heater, Microwave, Refrigerator, Washer, Water Softener
Laundry Laundry Room
Exterior
Exterior Feature Irrigation System, Lighting, Private Mailbox, Sidewalk, Sliding Doors
Garage Spaces 4.0
Fence Vinyl
Pool Child Safety Fence, Gunite, Heated, In Ground, Lighting, Screen Enclosure, Solar Cover, Solar Heat, Solar Power Pump
Community Features Deed Restrictions, Gated Community - No Guard, Sidewalks
Utilities Available Cable Available, Electricity Available, Public, Sewer Available, Sprinkler Well, Street Lights, Water Available
Roof Type Shingle
Porch Front Porch, Patio, Screened
Attached Garage true
Garage true
Private Pool Yes
Building
Lot Description Cul-De-Sac, Oversized Lot, Sidewalk, Paved
Entry Level One
Foundation Slab
Lot Size Range 1/2 to less than 1
Sewer Public Sewer
Water Public
Structure Type Block, Stucco
New Construction false
Construction Status Appraisal,Financing,Inspections
Schools
Elementary Schools Cimino-Hb
Middle Schools Burns-Hb
High Schools Bloomingdale-Hb
Others
Pets Allowed Yes
Senior Community No
Ownership Fee Simple
Monthly Total Fees $143
Acceptable Financing Assumable, Cash, Conventional, VA Loan
Membership Fee Required Required
Listing Terms Assumable, Cash, Conventional, VA Loan
Num of Pet 2
Special Listing Condition None
Read Less Info
Want to know what your home might be worth? Contact us for a FREE valuation!

Our team is ready to help you sell your home for the highest possible price ASAP

© 2025 My Florida Regional MLS DBA Stellar MLS. All Rights Reserved.
Bought with KELLER WILLIAMS SUBURBAN TAMPA
"My job is to find and attract mastery-based agents to the office, protect the culture, and make sure everyone is happy! "
1173 N Shepard Creek Pkwy, Farmington, UT, 84025, United States






