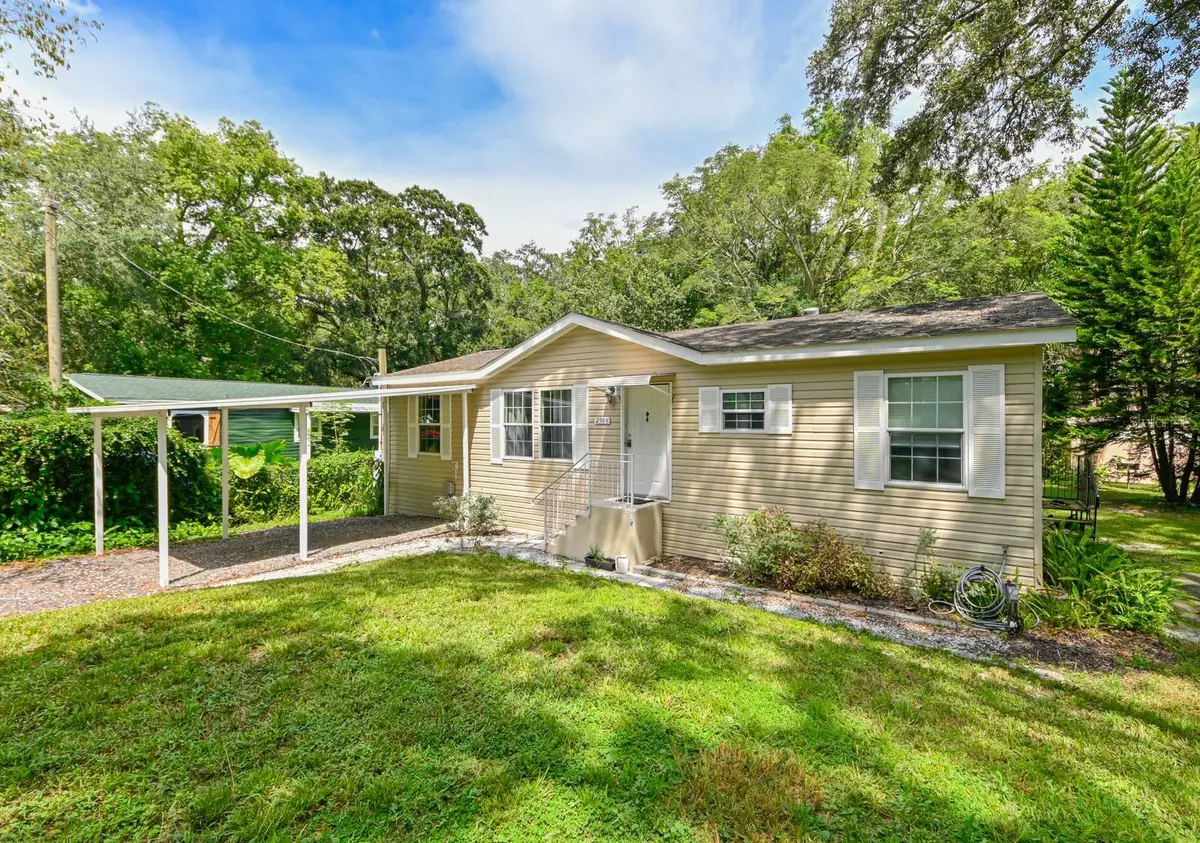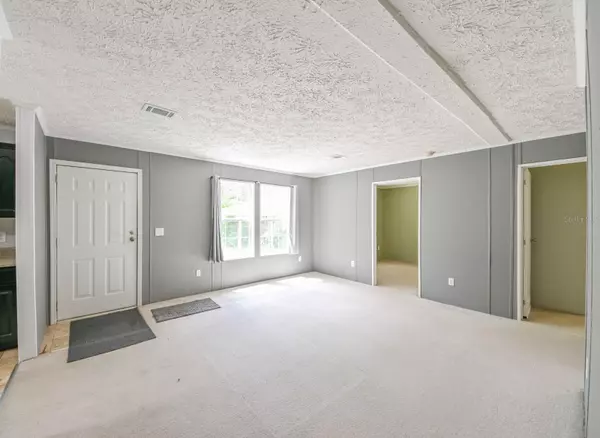$191,000
$170,000
12.4%For more information regarding the value of a property, please contact us for a free consultation.
3 Beds
2 Baths
1,056 SqFt
SOLD DATE : 10/18/2023
Key Details
Sold Price $191,000
Property Type Manufactured Home
Sub Type Manufactured Home - Post 1977
Listing Status Sold
Purchase Type For Sale
Square Footage 1,056 sqft
Price per Sqft $180
Subdivision Livingston Ave Estates
MLS Listing ID T3466894
Sold Date 10/18/23
Bedrooms 3
Full Baths 2
Construction Status Appraisal,Financing,Inspections
HOA Y/N No
Originating Board Stellar MLS
Year Built 2007
Annual Tax Amount $2,447
Lot Size 8,712 Sqft
Acres 0.2
Lot Dimensions 60x143
Property Description
This is an amazing opportunity to purchase one of the most affordable and well-maintained homes in the area! This 3 bed, 2 bath home on a spacious lot has been well taken care of and is completely move-in ready. The master bedroom has an ensuite bathroom with double vanity and large soaker tub/shower combo. It also has a walk-in closet and overlooks the large backyard. The other two bedrooms share a second full bathroom that has a tub/shower combo. The well designed floor plan has a spacious living room and a large kitchen. The home comes with a refrigerator and range as well as a washer and dryer, which are located off the kitchen. A covered carport and a gravel driveway provide plenty of room for off-street parking. The large lot and the quiet street offer privacy, while the home's general location in the heart of Tampa offers quick commutes to Wesley Chapel, USF, the VA hospital, Seminole Heights, and Downtown Tampa. This home is also a short drive to both I-75 and I-275. With no HOA, no CDD, and no lot rent, plus no water/sewer bills because this home is on its own well and septic system, this home has very low monthly fees as well. The AC and duct work are 4 years old, the hot water heater and water softener are new, and the roof is original.
Location
State FL
County Hillsborough
Community Livingston Ave Estates
Zoning RSC-6
Interior
Interior Features Master Bedroom Main Floor, Open Floorplan, Thermostat
Heating Other
Cooling Central Air
Flooring Carpet, Linoleum
Fireplace false
Appliance Dryer, Electric Water Heater, Microwave, Range, Refrigerator, Washer
Laundry Inside
Exterior
Exterior Feature Private Mailbox
Fence Chain Link
Utilities Available BB/HS Internet Available, Cable Available, Electricity Connected, Phone Available, Private
Roof Type Shingle
Garage false
Private Pool No
Building
Lot Description Cleared, Level, Near Public Transit, Private
Story 1
Entry Level One
Foundation Pillar/Post/Pier
Lot Size Range 0 to less than 1/4
Sewer Septic Tank
Water Well
Structure Type Wood Frame
New Construction false
Construction Status Appraisal,Financing,Inspections
Schools
Elementary Schools Mort-Hb
Middle Schools Buchanan-Hb
High Schools Freedom-Hb
Others
Pets Allowed Yes
Senior Community No
Pet Size Extra Large (101+ Lbs.)
Ownership Fee Simple
Acceptable Financing Cash, Conventional, FHA, VA Loan
Listing Terms Cash, Conventional, FHA, VA Loan
Special Listing Condition None
Read Less Info
Want to know what your home might be worth? Contact us for a FREE valuation!

Our team is ready to help you sell your home for the highest possible price ASAP

© 2025 My Florida Regional MLS DBA Stellar MLS. All Rights Reserved.
Bought with KELLER WILLIAMS REALTY NEW TAMPA
"My job is to find and attract mastery-based agents to the office, protect the culture, and make sure everyone is happy! "
1173 N Shepard Creek Pkwy, Farmington, UT, 84025, United States






