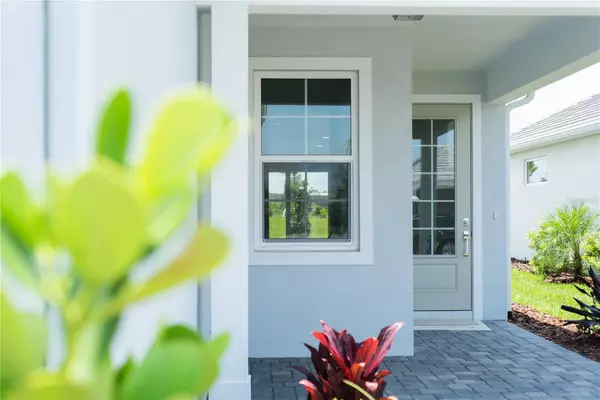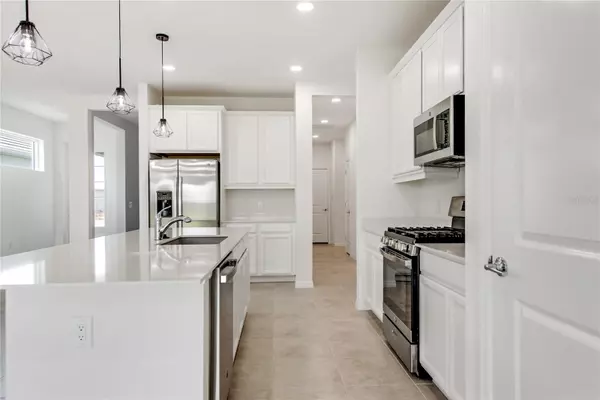$515,000
$529,000
2.6%For more information regarding the value of a property, please contact us for a free consultation.
2 Beds
2 Baths
1,798 SqFt
SOLD DATE : 10/19/2023
Key Details
Sold Price $515,000
Property Type Single Family Home
Sub Type Single Family Residence
Listing Status Sold
Purchase Type For Sale
Square Footage 1,798 sqft
Price per Sqft $286
Subdivision Lakehouse Cove At Waterside
MLS Listing ID A4575853
Sold Date 10/19/23
Bedrooms 2
Full Baths 2
HOA Fees $327/qua
HOA Y/N Yes
Originating Board Stellar MLS
Year Built 2023
Lot Size 6,534 Sqft
Acres 0.15
Property Description
New construction and move in ready! This mint condition single family home is located in the active Waterside at LWR community. With tons of amenities, shopping, restaurants, activities, and events you'll enjoy the lifestyle and beautiful grounds. This 2 bedroom, 2 bathroom condo has a den that could be converted into a 3rd bedroom. Lots of light in this open plan design. Enjoy the outdoor lanai with gas hook-up. Complete with many upgrades and quality construction inherent in a Homes by Towne build. Modern kitchen with 42-inch cabinets, quartz countertops, and GE appliances. Of the six neighborhoods that make up Waterside, LakeHouse Cove offers a kayak launch, dog parks, a playground, bocce ball and pickleball courts. Enjoy the privacy of owning your own house and convenience of a planned community. Only 13 miles to Lido Key Beach, and closer to downtown Sarasota.
Location
State FL
County Sarasota
Community Lakehouse Cove At Waterside
Zoning VPD
Rooms
Other Rooms Den/Library/Office
Interior
Interior Features Open Floorplan, Thermostat
Heating Heat Pump
Cooling Central Air
Flooring Carpet, Tile
Fireplace false
Appliance Dishwasher, Disposal, Exhaust Fan, Range, Refrigerator, Tankless Water Heater
Laundry Laundry Room
Exterior
Exterior Feature Hurricane Shutters, Irrigation System, Rain Gutters, Sidewalk, Sliding Doors
Parking Features Driveway, Garage Door Opener
Garage Spaces 2.0
Community Features Association Recreation - Owned, Clubhouse, Boat Ramp, Community Mailbox, Deed Restrictions, Dog Park, Fitness Center, Irrigation-Reclaimed Water, Lake, Playground, Pool, Sidewalks, Tennis Courts, Waterfront
Utilities Available Cable Available, Electricity Connected, Natural Gas Connected, Public, Sewer Connected, Sprinkler Recycled, Water Connected
Roof Type Tile
Porch Front Porch, Rear Porch
Attached Garage true
Garage true
Private Pool No
Building
Lot Description Sidewalk
Entry Level One
Foundation Slab
Lot Size Range 0 to less than 1/4
Builder Name Homes By Towne
Sewer Public Sewer
Water Public
Architectural Style Ranch
Structure Type Block
New Construction true
Schools
Elementary Schools Tatum Ridge Elementary
Middle Schools Mcintosh Middle
High Schools Booker High
Others
Pets Allowed Yes
Senior Community No
Ownership Fee Simple
Monthly Total Fees $327
Acceptable Financing Cash, Conventional, FHA, VA Loan
Membership Fee Required Required
Listing Terms Cash, Conventional, FHA, VA Loan
Special Listing Condition None
Read Less Info
Want to know what your home might be worth? Contact us for a FREE valuation!

Our team is ready to help you sell your home for the highest possible price ASAP

© 2025 My Florida Regional MLS DBA Stellar MLS. All Rights Reserved.
Bought with RE/MAX ALLIANCE GROUP
"My job is to find and attract mastery-based agents to the office, protect the culture, and make sure everyone is happy! "
1173 N Shepard Creek Pkwy, Farmington, UT, 84025, United States






