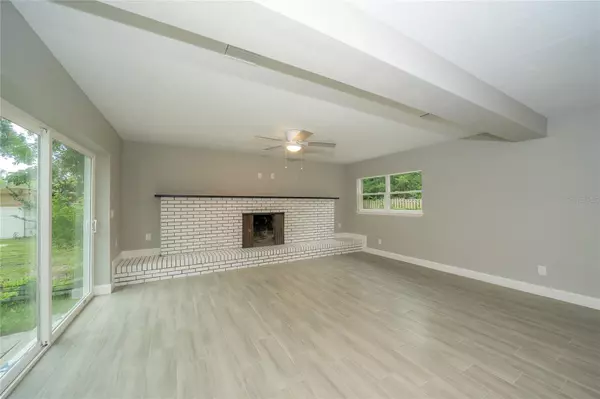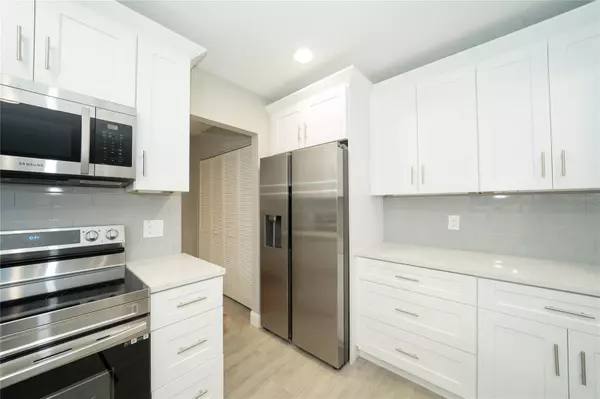$469,000
$499,000
6.0%For more information regarding the value of a property, please contact us for a free consultation.
4 Beds
3 Baths
1,809 SqFt
SOLD DATE : 10/20/2023
Key Details
Sold Price $469,000
Property Type Single Family Home
Sub Type Single Family Residence
Listing Status Sold
Purchase Type For Sale
Square Footage 1,809 sqft
Price per Sqft $259
Subdivision Temple Valley Estates Sub
MLS Listing ID T3472080
Sold Date 10/20/23
Bedrooms 4
Full Baths 3
HOA Y/N No
Originating Board Stellar MLS
Year Built 1959
Annual Tax Amount $4,808
Lot Size 0.330 Acres
Acres 0.33
Lot Dimensions 109 X 130
Property Description
Beautiful mid century, with 4br, 2 indoor baths, inside utility all upgraded throughout, 3rd bath is air conditioned and accessible to guest quarters/office, pool.
Double pane windows, all kitchen and baths redone, ceramic plank flooring in all rooms, with carpet in bedrooms, new paint in and out, all new appliances, lights in bedrooms closet, ventilated shelving in closets, 5 1/4 baseboards, all new wiring throughout the entire home as well as plumbing new from slab and throughout, new hot water heater R-38 ceiling insulation and R23 in walls, quartz counter tops, wood cabinets, large corner lot, separate work shop, guest quarters, separate from main house sq ft.294, with mini split A/C this could be used for office, game room, or guest house, ceramic plank flooring and double pane windows, pool bath is easily accessible for guest area. Circular driveway, fenced yard. This is a great home with so much. Don't miss this one. 3 month social membership to Temple Terrace Golf and country club, to owner occupied purchaser. Pool is in the process of being refinished.
Location
State FL
County Hillsborough
Community Temple Valley Estates Sub
Zoning R-10
Rooms
Other Rooms Great Room, Inside Utility
Interior
Interior Features Ceiling Fans(s), Open Floorplan, Solid Surface Counters, Solid Wood Cabinets, Split Bedroom, Stone Counters, Walk-In Closet(s)
Heating Central, Electric
Cooling Central Air, Mini-Split Unit(s)
Flooring Carpet, Ceramic Tile
Furnishings Unfurnished
Fireplace true
Appliance Dishwasher, Disposal, Electric Water Heater, Microwave, Range, Refrigerator
Laundry Inside, Laundry Room
Exterior
Exterior Feature Sliding Doors
Parking Features Circular Driveway
Fence Vinyl
Pool Gunite, In Ground, Outside Bath Access
Community Features Boat Ramp, Fitness Center, Golf Carts OK, Golf, Park, Playground, Pool, Boat Ramp, Racquetball, Tennis Courts
Utilities Available Cable Available, Electricity Connected, Public, Street Lights, Water Connected
View Pool
Roof Type Shingle
Porch Rear Porch
Garage false
Private Pool Yes
Building
Lot Description Corner Lot, City Limits, Near Golf Course, Oversized Lot
Entry Level One
Foundation Slab
Lot Size Range 1/4 to less than 1/2
Sewer Public Sewer
Water Public
Structure Type Block, Stucco
New Construction false
Others
Senior Community No
Ownership Fee Simple
Acceptable Financing Cash, Conventional, VA Loan
Listing Terms Cash, Conventional, VA Loan
Special Listing Condition None
Read Less Info
Want to know what your home might be worth? Contact us for a FREE valuation!

Our team is ready to help you sell your home for the highest possible price ASAP

© 2025 My Florida Regional MLS DBA Stellar MLS. All Rights Reserved.
Bought with VINTAGE REAL ESTATE SERVICES
"My job is to find and attract mastery-based agents to the office, protect the culture, and make sure everyone is happy! "
1173 N Shepard Creek Pkwy, Farmington, UT, 84025, United States






