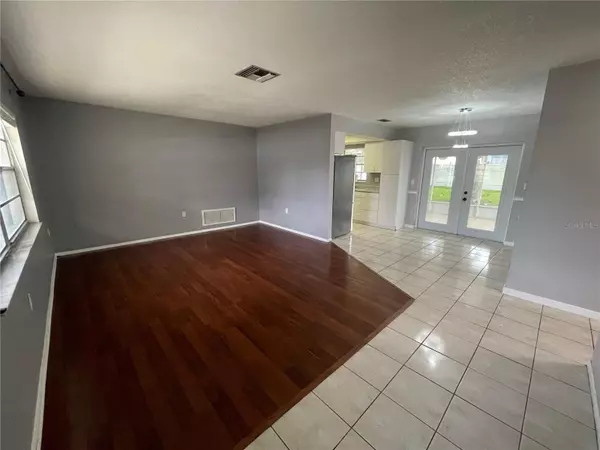$228,000
$239,999
5.0%For more information regarding the value of a property, please contact us for a free consultation.
2 Beds
1 Bath
888 SqFt
SOLD DATE : 10/20/2023
Key Details
Sold Price $228,000
Property Type Single Family Home
Sub Type Single Family Residence
Listing Status Sold
Purchase Type For Sale
Square Footage 888 sqft
Price per Sqft $256
Subdivision Driftwood Village
MLS Listing ID U8188885
Sold Date 10/20/23
Bedrooms 2
Full Baths 1
Construction Status Appraisal,Financing,Inspections
HOA Fees $13/ann
HOA Y/N Yes
Originating Board Stellar MLS
Year Built 1977
Annual Tax Amount $907
Lot Size 6,969 Sqft
Acres 0.16
Property Description
Charming residence nestled within the highly sought-after Timber Oaks community, located in the non-age-restricted section. This delightful abode boasts abundant curb appeal, courtesy of its well-established trees and inviting front porch. The kitchen is adorned with stainless steel appliances, including a refrigerator and dishwasher, while a picturesque window above the sink offers a scenic view. The bathroom has undergone a complete transformation, featuring an updated vanity, a frameless glass enclosure, and contemporary shower wall tiles.
Both bedrooms are graced with elegant laminate flooring, adding to the home's overall allure. Step outside to discover a covered, screened lanai, providing the perfect setting to relish the fully fenced backyard, complete with a cozy firepit. The roof was expertly installed in 2014, with the AC system replaced in 2008. A brand-new, updated sprinkler system was installed in 2023, the garage door was upgraded in 2007, and a fresh front door was added in 2020. Additional updates include new vinyl fencing and enhanced screening on the lanai. This residence is competitively priced for a swift sale, presenting an excellent opportunity for prospective buyers.
Location
State FL
County Pasco
Community Driftwood Village
Zoning PUD
Interior
Interior Features Ceiling Fans(s), Master Bedroom Main Floor
Heating Central
Cooling Central Air
Flooring Laminate, Tile
Furnishings Unfurnished
Fireplace false
Appliance Dishwasher, Dryer, Electric Water Heater, Microwave, Range, Refrigerator, Washer
Laundry In Garage
Exterior
Exterior Feature French Doors, Sidewalk
Parking Features Driveway, Garage Door Opener
Garage Spaces 1.0
Fence Fenced, Vinyl
Utilities Available Cable Connected, Electricity Connected, Water Connected
Roof Type Shingle
Porch Covered, Front Porch, Rear Porch, Screened
Attached Garage true
Garage true
Private Pool No
Building
Lot Description Sidewalk, Paved
Entry Level One
Foundation Slab
Lot Size Range 0 to less than 1/4
Sewer Public Sewer
Water Public
Structure Type Block
New Construction false
Construction Status Appraisal,Financing,Inspections
Others
Pets Allowed Yes
Senior Community No
Pet Size Extra Large (101+ Lbs.)
Ownership Fee Simple
Monthly Total Fees $13
Acceptable Financing Cash, Conventional, VA Loan
Membership Fee Required Required
Listing Terms Cash, Conventional, VA Loan
Num of Pet 2
Special Listing Condition None
Read Less Info
Want to know what your home might be worth? Contact us for a FREE valuation!

Our team is ready to help you sell your home for the highest possible price ASAP

© 2025 My Florida Regional MLS DBA Stellar MLS. All Rights Reserved.
Bought with FUTURE HOME REALTY INC
"My job is to find and attract mastery-based agents to the office, protect the culture, and make sure everyone is happy! "
1173 N Shepard Creek Pkwy, Farmington, UT, 84025, United States






