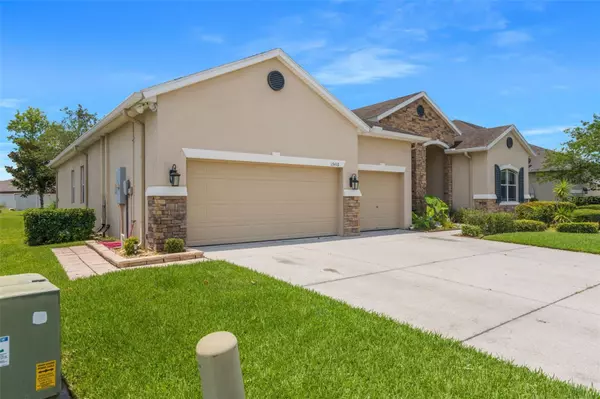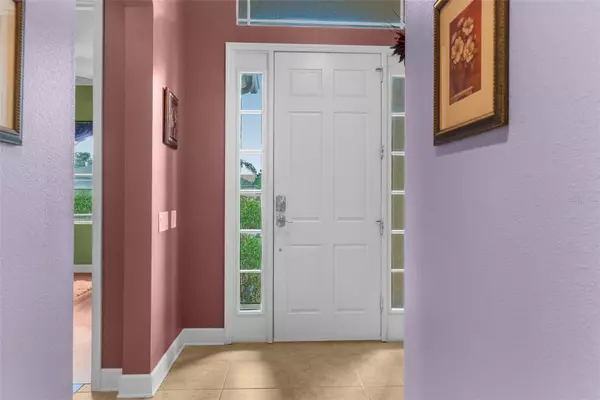$502,500
$525,000
4.3%For more information regarding the value of a property, please contact us for a free consultation.
4 Beds
3 Baths
2,799 SqFt
SOLD DATE : 10/23/2023
Key Details
Sold Price $502,500
Property Type Single Family Home
Sub Type Single Family Residence
Listing Status Sold
Purchase Type For Sale
Square Footage 2,799 sqft
Price per Sqft $179
Subdivision Villages At Avalon Ph 1
MLS Listing ID T3467510
Sold Date 10/23/23
Bedrooms 4
Full Baths 3
Construction Status Appraisal,Financing,Inspections
HOA Fees $55/qua
HOA Y/N Yes
Originating Board Stellar MLS
Year Built 2006
Annual Tax Amount $2,908
Lot Size 0.320 Acres
Acres 0.32
Property Description
Welcome to Somerton Place within the Villages of Avalon!! This 4 bedroom, 3 bathroom single story home offers almost 2800 sq ft of living space. As you approach the home, you immediately notice the three car garage for ample space and parking. When entering the front door, you are walking into a triple split floorplan with a guest bedroom and bathroom to your right. As you continue through the entryway, you will have a nice family sitting room to your right and a formal dining room to your left. Then you enter a spacious open living room that flows into the kitchen area. This kitchen area has an abundance of counter space for cooking and entertaining. Connecting the kitchen to the formal dining room is the butler area for all your drink needs and additional storage for kitchen tools. Through the living room, you will enter a large master bedroom with windows into the back yard. There is a large walk in closet before entering the open, private bathroom with a walk in shower, his and hers sinks, and a garden tub for relaxing. On the back left side of the home are two more guest bedrooms with walk in closets and an additional guest bathroom.
During the tour of this home, you'll notice tile through main living areas with complimentary dark solid woods floors in the other areas. The screen in back porch provides an area to relax during the evenings and to enjoy views of the large backyard. As you exit the back porch area, you will realize you are on over 1/3 of an acre lot, which provides plenty of room for playing games or potentially installing a beautiful pool in the future, and still have room to spare. There is a small shed for storage in the backyard as well. The community has a pool and fitness center for a low HOA fee of $165 quarterly and no CDD fees!!. You can even ride your bicycle from home and onto the the Suncoast Trail for miles and miles of exercising and touring. This home is minutes away from the Veterans Parkway (SR 589) for easy travels to Cortez Blvd for shopping or south into the greater Tampa area for all the entertainment.
Location
State FL
County Hernando
Community Villages At Avalon Ph 1
Zoning PDR
Interior
Interior Features Ceiling Fans(s), High Ceilings, Living Room/Dining Room Combo, Master Bedroom Main Floor, Solid Surface Counters, Solid Wood Cabinets, Split Bedroom, Tray Ceiling(s), Walk-In Closet(s)
Heating Central, Electric
Cooling Central Air
Flooring Tile, Wood
Fireplace false
Appliance Convection Oven, Cooktop, Refrigerator
Laundry Inside, Laundry Room
Exterior
Exterior Feature Irrigation System, Rain Gutters, Sidewalk
Garage Spaces 3.0
Community Features Clubhouse, Fitness Center, Pool
Utilities Available BB/HS Internet Available, Electricity Connected, Sewer Connected, Street Lights
Amenities Available Clubhouse, Fitness Center, Pool
Roof Type Shingle
Porch Covered, Rear Porch, Screened
Attached Garage true
Garage true
Private Pool No
Building
Lot Description Level, Oversized Lot, Paved
Entry Level One
Foundation Slab
Lot Size Range 1/4 to less than 1/2
Sewer Public Sewer
Water Public
Structure Type Block, Stucco
New Construction false
Construction Status Appraisal,Financing,Inspections
Schools
Elementary Schools Suncoast Elementary
Middle Schools Powell Middle
High Schools Frank W Springstead
Others
Pets Allowed Yes
Senior Community No
Ownership Fee Simple
Monthly Total Fees $55
Acceptable Financing Cash, Conventional, FHA, VA Loan
Membership Fee Required Required
Listing Terms Cash, Conventional, FHA, VA Loan
Num of Pet 2
Special Listing Condition None
Read Less Info
Want to know what your home might be worth? Contact us for a FREE valuation!

Our team is ready to help you sell your home for the highest possible price ASAP

© 2025 My Florida Regional MLS DBA Stellar MLS. All Rights Reserved.
Bought with SANDPEAK REALTY
"My job is to find and attract mastery-based agents to the office, protect the culture, and make sure everyone is happy! "
1173 N Shepard Creek Pkwy, Farmington, UT, 84025, United States






