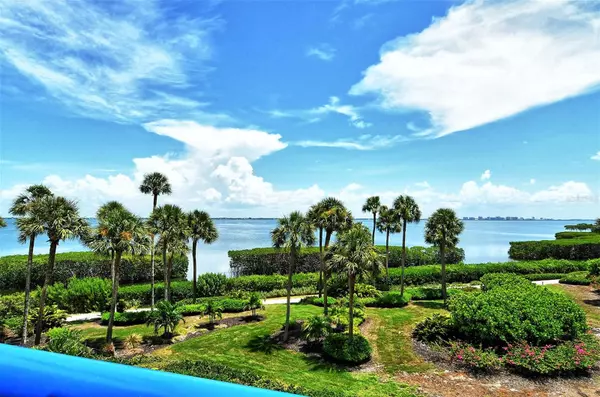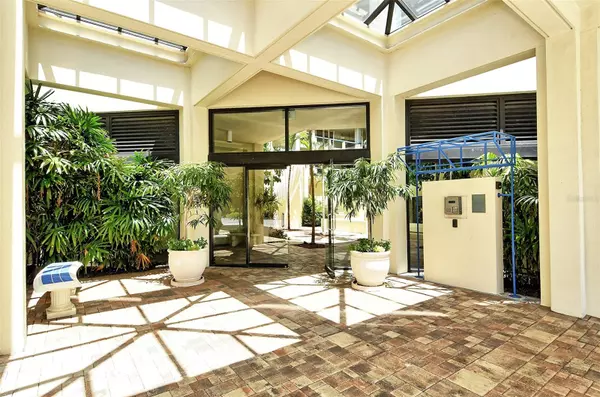$915,000
$949,000
3.6%For more information regarding the value of a property, please contact us for a free consultation.
3 Beds
2 Baths
2,105 SqFt
SOLD DATE : 10/23/2023
Key Details
Sold Price $915,000
Property Type Condo
Sub Type Condominium
Listing Status Sold
Purchase Type For Sale
Square Footage 2,105 sqft
Price per Sqft $434
Subdivision Fairway Bay 3
MLS Listing ID A4583014
Sold Date 10/23/23
Bedrooms 3
Full Baths 2
Condo Fees $5,460
Construction Status Other Contract Contingencies
HOA Y/N No
Originating Board Stellar MLS
Year Built 1988
Annual Tax Amount $4,905
Lot Size 6.300 Acres
Acres 6.3
Property Description
Located behind the gates of Bay Isles, Fairway Bay is a resort style, amenity rich community. Walk through the welcoming & tropical atrium and take the elevator to the second floor where you will be greeted with open bays views as well as views of the skyline of Sarasota.
This apartment boasts floor to ceiling sliders that accentuate the natural light and allow the views to be enjoyed from the kitchen, family room, and master bedroom. This 3 bedroom 2 bathroom Mangrove split floor plan has over 2100 sf under air and 250 sf of balcony. Original interior with endless possibilities, you can enjoy the apartment in its current super clean condition as you decide how you will update it for decades to come. Fairway Bay offers under building parking & storage, heated pool, fitness center, exercise room, and tennis & pickleball courts as well as a kayak launch. You will also enjoy membership in the Bay Isles Beach Club allowing you deeded beach access with parking as well as showers and rest rooms,
Location
State FL
County Sarasota
Community Fairway Bay 3
Zoning MUC1
Interior
Interior Features Ceiling Fans(s), High Ceilings, Living Room/Dining Room Combo, Master Bedroom Main Floor, Open Floorplan
Heating Central
Cooling Central Air
Flooring Tile
Fireplace false
Appliance Cooktop, Dishwasher, Dryer, Electric Water Heater, Microwave, Refrigerator, Washer
Laundry Inside
Exterior
Exterior Feature Balcony, Irrigation System, Lighting, Sidewalk, Storage, Tennis Court(s)
Parking Features Under Building
Garage Spaces 1.0
Pool Heated, In Ground
Community Features Buyer Approval Required, Clubhouse, Fitness Center, Gated Community - Guard, Pool, Sidewalks, Tennis Courts, Waterfront
Utilities Available Cable Available, Phone Available, Sewer Connected, Water Connected
Waterfront Description Bay/Harbor
View Y/N 1
Water Access 1
Water Access Desc Beach - Access Deeded
View Water
Roof Type Concrete
Porch Covered, Porch
Attached Garage true
Garage true
Private Pool No
Building
Story 6
Entry Level One
Foundation Slab, Stilt/On Piling
Sewer Public Sewer
Water Public
Architectural Style Custom
Structure Type Block, Stucco
New Construction false
Construction Status Other Contract Contingencies
Others
Pets Allowed No
HOA Fee Include Pool, Escrow Reserves Fund, Maintenance Structure, Maintenance Grounds, Management, Pest Control, Pool, Recreational Facilities, Sewer, Trash, Water
Senior Community No
Ownership Condominium
Monthly Total Fees $2, 540
Acceptable Financing Cash, Conventional
Membership Fee Required Required
Listing Terms Cash, Conventional
Special Listing Condition None
Read Less Info
Want to know what your home might be worth? Contact us for a FREE valuation!

Our team is ready to help you sell your home for the highest possible price ASAP

© 2025 My Florida Regional MLS DBA Stellar MLS. All Rights Reserved.
Bought with MICHAEL SAUNDERS & COMPANY
"My job is to find and attract mastery-based agents to the office, protect the culture, and make sure everyone is happy! "
1173 N Shepard Creek Pkwy, Farmington, UT, 84025, United States






