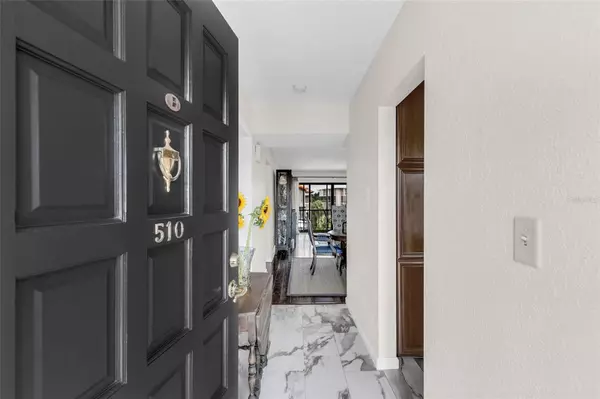$550,000
$575,000
4.3%For more information regarding the value of a property, please contact us for a free consultation.
2 Beds
1 Bath
901 SqFt
SOLD DATE : 10/27/2023
Key Details
Sold Price $550,000
Property Type Condo
Sub Type Condominium
Listing Status Sold
Purchase Type For Sale
Square Footage 901 sqft
Price per Sqft $610
Subdivision Cloisters Condo
MLS Listing ID O6142052
Sold Date 10/27/23
Bedrooms 2
Full Baths 1
Construction Status Inspections
HOA Fees $554/qua
HOA Y/N Yes
Originating Board Stellar MLS
Year Built 1971
Annual Tax Amount $4,041
Lot Size 871 Sqft
Acres 0.02
Property Description
Nestled in between the Winter Park Chain of Lakes and Park Avenue, this stunning condominium offers the perfect blend of elegance and convenience, making it an ideal dwelling place to call home. Dating back to the 1970s, The Cloisters Condominiums has consistently been a sought-after address for those seeking the pinnacle of Winter Park living. Boasting two bedrooms, one full bath, and spanning over 900 square feet of living space, this top floor condo provides ample room for comfortable living. Upon entering, a charming foyer effortlessly connects each room, leading you to a well-appointed kitchen featuring stainless steel appliances, granite countertops, and an abundance of cabinet and counter space. The living area extends an open invitation with an oversized screened balcony, offering a tranquil retreat with scenic views. The Cloisters offers a range of amenities, including a heated pool surrounded by meticulously maintained grounds, a clubhouse, a boat dock with six slips providing access to Lake Osceola, and a putting green. Conveniently located just a short stroll from Park Avenue, enjoy living walking distance from numerous dining and shopping options. Whether you prefer exploring Hannibal Square, or embarking on a boat ride along the Winter Park Chain of Lakes, this is Winter Park living at its finest.
Location
State FL
County Orange
Community Cloisters Condo
Zoning R-4
Interior
Interior Features Living Room/Dining Room Combo, Solid Surface Counters, Solid Wood Cabinets, Split Bedroom
Heating Central
Cooling Central Air
Flooring Laminate, Tile
Fireplace false
Appliance Dishwasher, Microwave, Range Hood, Refrigerator
Exterior
Exterior Feature Balcony, Irrigation System, Lighting, Outdoor Grill, Sauna, Sidewalk, Sliding Doors, Storage
Parking Features Assigned, Circular Driveway, Covered, Ground Level, Guest, Off Street, On Street, Reserved
Community Features Buyer Approval Required, Clubhouse, Boat Ramp, Community Mailbox, Deed Restrictions, Fitness Center, Gated Community - No Guard, Lake, Pool, Sidewalks, Water Access, Waterfront
Utilities Available Cable Connected, Electricity Connected, Public, Street Lights, Water Connected
Amenities Available Boat Slip, Clubhouse, Dock, Elevator(s), Fitness Center, Laundry, Lobby Key Required, Pool, Private Boat Ramp, Recreation Facilities, Vehicle Restrictions
View Y/N 1
Water Access 1
Water Access Desc Lake - Chain of Lakes
View City, Pool
Roof Type Tile
Porch Covered, Enclosed, Front Porch, Porch, Screened
Attached Garage false
Garage false
Private Pool No
Building
Lot Description Cleared, Historic District, City Limits, Landscaped, Private, Sidewalk, Street Brick
Story 5
Entry Level Three Or More
Foundation Slab
Sewer Public Sewer
Water Public
Architectural Style Mediterranean
Structure Type Block, Stucco
New Construction false
Construction Status Inspections
Schools
Elementary Schools Audubon Park K8
Middle Schools Audubon Park K-8
High Schools Winter Park High
Others
Pets Allowed Breed Restrictions, Yes
HOA Fee Include Pool, Escrow Reserves Fund, Internet, Maintenance Structure, Maintenance Grounds, Management, Pool, Recreational Facilities, Sewer, Trash, Water
Senior Community No
Ownership Fee Simple
Monthly Total Fees $554
Acceptable Financing Cash, Conventional
Membership Fee Required Required
Listing Terms Cash, Conventional
Num of Pet 2
Special Listing Condition None
Read Less Info
Want to know what your home might be worth? Contact us for a FREE valuation!

Our team is ready to help you sell your home for the highest possible price ASAP

© 2025 My Florida Regional MLS DBA Stellar MLS. All Rights Reserved.
Bought with PREMIER SOTHEBY'S INTL. REALTY
"My job is to find and attract mastery-based agents to the office, protect the culture, and make sure everyone is happy! "
1173 N Shepard Creek Pkwy, Farmington, UT, 84025, United States






